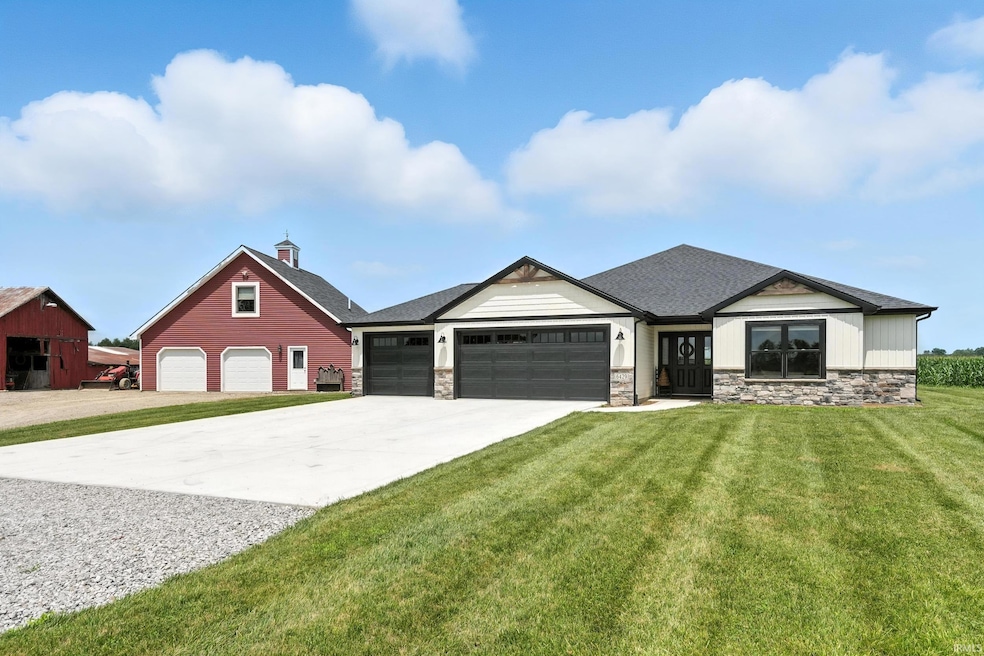6429 County Road 72 Spencerville, IN 46788
Estimated payment $3,181/month
Highlights
- Primary Bedroom Suite
- Stone Countertops
- Walk-In Pantry
- Ranch Style House
- Utility Room in Garage
- 5 Car Attached Garage
About This Home
Custom Built in 2024, this beautiful 3-bedroom 2 bath ranch home is nestled on 3 private, peaceful acres. You'll love the carefully laid out floor plan which offers a large master suite, walk in closet, lovely en-suite bath with tiled walk-in shower, double vanity sinks and linen closet. All bedrooms have walk in closets. Septic was new in 2024. If you love to cook the kitchen features soft close cabinets, Quartz counter tops, walk in pantry, 10'ceilings, and appliances. Additional features include, Anderson windows, gas fireplace in the great room, Covered patio with wildlife views. An attached 3 car garage and detached 2 car garage giving tons of storage for extra cars or toys. An amazing 2 story 32x36 garage/building with its own 100 amp electric, heat, plumbing, bath, and large rec room is an added bonus. (owners lived here while building their new home) 2 other buildings are located on the property. A cute chicken coop and barn (40x40) with stalls, loft and livestock area. The prior septic is hooked up to the 2-story building. It has been upgraded. The New septic supports the new home. Truly an exceptional property with luxury and functionality located on a peaceful piece of land.
Home Details
Home Type
- Single Family
Est. Annual Taxes
- $462
Year Built
- Built in 2024
Lot Details
- 3 Acre Lot
- Lot Dimensions are 469x278
- Rural Setting
- Level Lot
Parking
- 5 Car Attached Garage
- Garage Door Opener
- Driveway
Home Design
- Ranch Style House
- Slab Foundation
- Stone Exterior Construction
- Vinyl Construction Material
Interior Spaces
- Ceiling height of 9 feet or more
- Ceiling Fan
- Gas Log Fireplace
- Living Room with Fireplace
- Utility Room in Garage
- Laminate Flooring
- Fire and Smoke Detector
Kitchen
- Walk-In Pantry
- Gas Oven or Range
- Kitchen Island
- Stone Countertops
- Disposal
Bedrooms and Bathrooms
- 3 Bedrooms
- Primary Bedroom Suite
- Walk-In Closet
- 2 Full Bathrooms
- Double Vanity
- Separate Shower
Laundry
- Laundry on main level
- Gas And Electric Dryer Hookup
Outdoor Features
- Patio
Schools
- Riverdale Elementary School
- Eastside Middle School
- Eastside High School
Utilities
- Forced Air Heating and Cooling System
- Heating System Uses Gas
- Propane
- Private Company Owned Well
- Well
- Septic System
Listing and Financial Details
- Assessor Parcel Number 17-11-35-300-003.000-021
Map
Home Values in the Area
Average Home Value in this Area
Tax History
| Year | Tax Paid | Tax Assessment Tax Assessment Total Assessment is a certain percentage of the fair market value that is determined by local assessors to be the total taxable value of land and additions on the property. | Land | Improvement |
|---|---|---|---|---|
| 2024 | $462 | $52,500 | $24,300 | $28,200 |
| 2023 | $455 | $51,100 | $22,300 | $28,800 |
| 2022 | $808 | $172,500 | $41,300 | $131,200 |
| 2021 | $865 | $174,700 | $41,300 | $133,400 |
| 2020 | $872 | $172,800 | $39,900 | $132,900 |
| 2019 | $899 | $166,200 | $39,900 | $126,300 |
| 2018 | $771 | $149,800 | $39,900 | $109,900 |
| 2017 | $765 | $148,300 | $39,900 | $108,400 |
| 2016 | $915 | $155,500 | $52,000 | $103,500 |
| 2014 | $885 | $137,800 | $52,000 | $85,800 |
Property History
| Date | Event | Price | Change | Sq Ft Price |
|---|---|---|---|---|
| 08/04/2025 08/04/25 | Pending | -- | -- | -- |
| 07/28/2025 07/28/25 | For Sale | $589,900 | +441.2% | $344 / Sq Ft |
| 09/28/2012 09/28/12 | Sold | $109,000 | 0.0% | $76 / Sq Ft |
| 08/26/2012 08/26/12 | Pending | -- | -- | -- |
| 08/21/2012 08/21/12 | For Sale | $109,000 | -- | $76 / Sq Ft |
Purchase History
| Date | Type | Sale Price | Title Company |
|---|---|---|---|
| Interfamily Deed Transfer | -- | -- | |
| Warranty Deed | -- | None Available | |
| Interfamily Deed Transfer | -- | None Available |
Mortgage History
| Date | Status | Loan Amount | Loan Type |
|---|---|---|---|
| Open | $119,000 | New Conventional | |
| Closed | $123,250 | New Conventional | |
| Closed | $106,603 | New Conventional | |
| Previous Owner | $98,572 | New Conventional | |
| Previous Owner | $15,280 | Credit Line Revolving |
Source: Indiana Regional MLS
MLS Number: 202529701
APN: 17-11-35-300-003.000-021
- 6789 State Road 101
- 10996 Conrad Creek Ct
- 15504 Makarios Pass Unit 4
- 10820 Makarios Pass Unit 21
- 6210 County Road 55
- 00 Indiana 1
- 607 Washington St
- 6210 Co Rd 55
- 7780 County Road 68
- Cr 71
- 00 Cr 71
- 5863 County Road 56
- 26100 Worden Rd
- 5270 County Road 56
- 17325 N State Road 1
- 5545 County Road 75
- 5397 County Road 52
- 952 Haver Dr
- 13618 Walker Mill Ct
- 17907 Thunder Ridge







