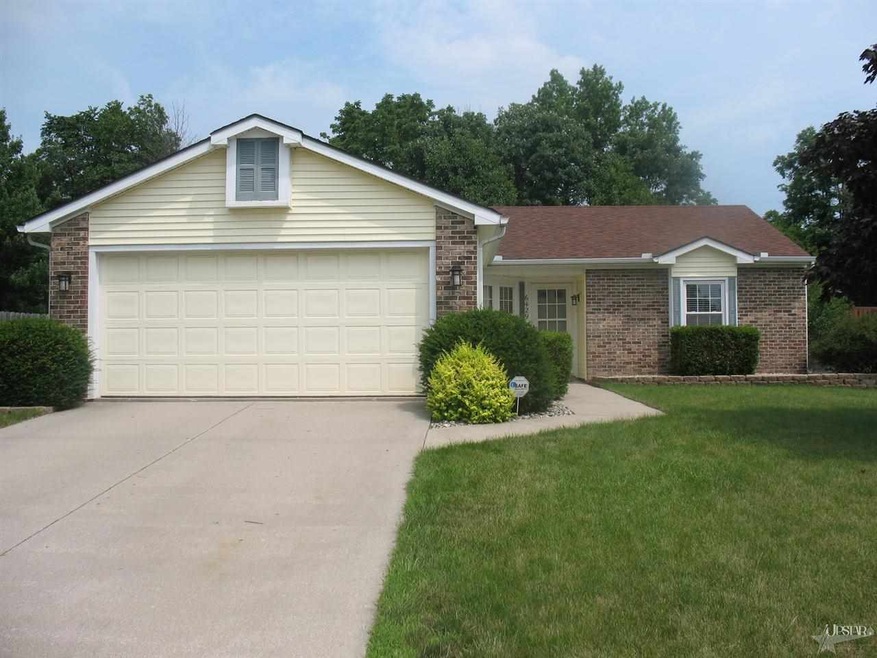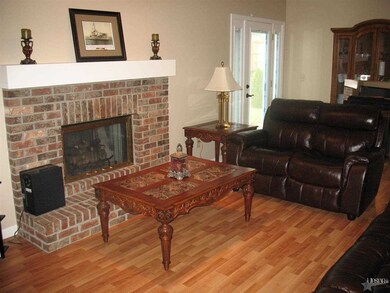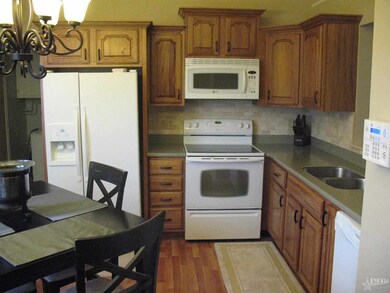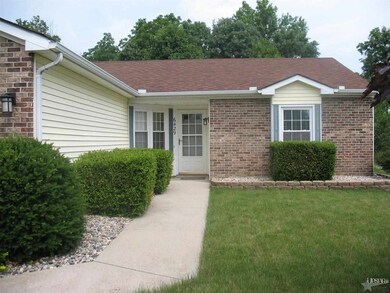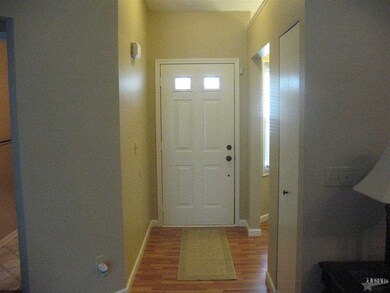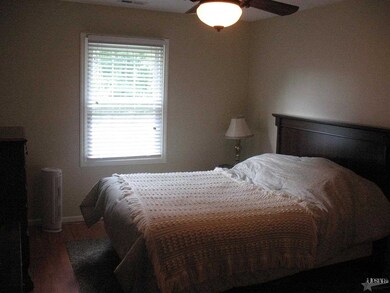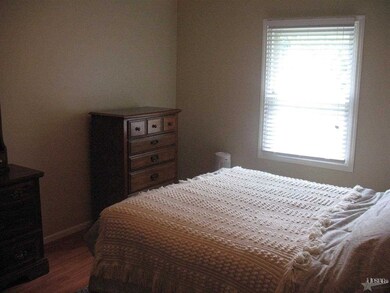
6429 High Point Run Fort Wayne, IN 46825
Crestwood NeighborhoodHighlights
- Primary Bedroom Suite
- Ranch Style House
- Eat-In Kitchen
- Living Room with Fireplace
- 2 Car Attached Garage
- Home Security System
About This Home
As of October 2023DON'T PASS THIS ONE UP!!!!! Everything is done for you in this 3 Bedroom 2 Full bath home. Neutral colors and wood laminate through out. Window treatments and all kitchen appliances will stay. Split bedroom floor plan and a fabulous fireplace in the living room. Established garden in the backyard and a 8x10 shed for all your lawn tools and equipment. This is the ONE..... Set up your personal showing today.
Last Agent to Sell the Property
CENTURY 21 Bradley Realty, Inc Listed on: 07/03/2014

Home Details
Home Type
- Single Family
Est. Annual Taxes
- $691
Year Built
- Built in 1988
Lot Details
- 8,276 Sq Ft Lot
- Lot Dimensions are 64 x 135
- Level Lot
Home Design
- Ranch Style House
- Slab Foundation
- Shingle Roof
- Asphalt Roof
- Vinyl Construction Material
Interior Spaces
- 1,094 Sq Ft Home
- Ceiling Fan
- Living Room with Fireplace
- Home Security System
Kitchen
- Eat-In Kitchen
- Electric Oven or Range
- Disposal
Flooring
- Laminate
- Tile
- Vinyl
Bedrooms and Bathrooms
- 3 Bedrooms
- Primary Bedroom Suite
- Split Bedroom Floorplan
- 2 Full Bathrooms
Laundry
- Laundry on main level
- Gas Dryer Hookup
Parking
- 2 Car Attached Garage
- Garage Door Opener
Location
- Suburban Location
Utilities
- Forced Air Heating and Cooling System
- Heating System Uses Gas
Listing and Financial Details
- Assessor Parcel Number 02-07-13-302-005.000-073
Ownership History
Purchase Details
Home Financials for this Owner
Home Financials are based on the most recent Mortgage that was taken out on this home.Purchase Details
Home Financials for this Owner
Home Financials are based on the most recent Mortgage that was taken out on this home.Purchase Details
Purchase Details
Home Financials for this Owner
Home Financials are based on the most recent Mortgage that was taken out on this home.Purchase Details
Home Financials for this Owner
Home Financials are based on the most recent Mortgage that was taken out on this home.Purchase Details
Home Financials for this Owner
Home Financials are based on the most recent Mortgage that was taken out on this home.Purchase Details
Home Financials for this Owner
Home Financials are based on the most recent Mortgage that was taken out on this home.Purchase Details
Similar Homes in Fort Wayne, IN
Home Values in the Area
Average Home Value in this Area
Purchase History
| Date | Type | Sale Price | Title Company |
|---|---|---|---|
| Special Warranty Deed | $198,000 | Trademark Title Services | |
| Warranty Deed | $140,000 | Metropolitan Title Of In | |
| Quit Claim Deed | -- | Meridian Title | |
| Warranty Deed | -- | None Available | |
| Interfamily Deed Transfer | -- | Lawyers Title | |
| Warranty Deed | -- | Commonwealth-Dreibelbiss Tit | |
| Warranty Deed | -- | Commonwealth Land Title Co | |
| Warranty Deed | -- | -- |
Mortgage History
| Date | Status | Loan Amount | Loan Type |
|---|---|---|---|
| Open | $158,400 | New Conventional | |
| Previous Owner | $105,000 | New Conventional | |
| Previous Owner | $598,400 | Stand Alone Refi Refinance Of Original Loan | |
| Previous Owner | $88,271 | FHA | |
| Previous Owner | $81,700 | New Conventional | |
| Previous Owner | $70,400 | Purchase Money Mortgage | |
| Previous Owner | $17,600 | Stand Alone Second | |
| Previous Owner | $65,200 | No Value Available |
Property History
| Date | Event | Price | Change | Sq Ft Price |
|---|---|---|---|---|
| 10/20/2023 10/20/23 | Sold | $198,000 | -0.5% | $181 / Sq Ft |
| 10/02/2023 10/02/23 | Pending | -- | -- | -- |
| 09/26/2023 09/26/23 | For Sale | $199,000 | +121.4% | $182 / Sq Ft |
| 08/12/2014 08/12/14 | Sold | $89,900 | 0.0% | $82 / Sq Ft |
| 07/11/2014 07/11/14 | Pending | -- | -- | -- |
| 07/03/2014 07/03/14 | For Sale | $89,900 | -- | $82 / Sq Ft |
Tax History Compared to Growth
Tax History
| Year | Tax Paid | Tax Assessment Tax Assessment Total Assessment is a certain percentage of the fair market value that is determined by local assessors to be the total taxable value of land and additions on the property. | Land | Improvement |
|---|---|---|---|---|
| 2024 | $2,009 | $180,900 | $15,800 | $165,100 |
| 2023 | $2,009 | $185,700 | $15,800 | $169,900 |
| 2022 | $1,715 | $154,600 | $15,800 | $138,800 |
| 2021 | $1,447 | $131,900 | $15,800 | $116,100 |
| 2020 | $1,199 | $116,800 | $15,800 | $101,000 |
| 2019 | $1,020 | $104,700 | $15,800 | $88,900 |
| 2018 | $932 | $99,100 | $15,800 | $83,300 |
| 2017 | $762 | $88,600 | $15,800 | $72,800 |
| 2016 | $795 | $90,000 | $15,800 | $74,200 |
| 2014 | $711 | $86,300 | $15,800 | $70,500 |
| 2013 | $691 | $85,800 | $15,800 | $70,000 |
Agents Affiliated with this Home
-

Seller's Agent in 2023
Cecilia Espinoza
Realty of America LLC
(260) 210-2460
5 in this area
328 Total Sales
-
J
Buyer's Agent in 2023
Jason Kennedy
Anthony REALTORS
-

Seller's Agent in 2014
Donald Reimschisel
CENTURY 21 Bradley Realty, Inc
(260) 704-5924
31 Total Sales
-

Seller Co-Listing Agent in 2014
Jim Torres
CENTURY 21 Bradley Realty, Inc
(260) 437-9752
2 in this area
154 Total Sales
Map
Source: Indiana Regional MLS
MLS Number: 201427947
APN: 02-07-13-302-005.000-073
- 822 Aurora Knoll Ln
- 6514 Meadow Wood Place
- 6130 Ridgemont Dr
- 6504 Owl Tree Place
- 1104 Larch Ln
- 7010 Strawberry Dr
- 615 Springbrook Rd
- 6509 Redbud Dr
- 6416 Baytree Dr
- 711 N Camden Dr
- 6817 Ludwig Cir
- 1512 Cinnamon Rd
- 415 Grapevine Ln
- 5966 N Clinton St
- 5964 N Clinton St
- 5962 N Clinton St
- 5418 N Stony Run Ln
- 5960 N Clinton St
- 5327 N Stony Run Ln
- 217 W Washington Center Rd
