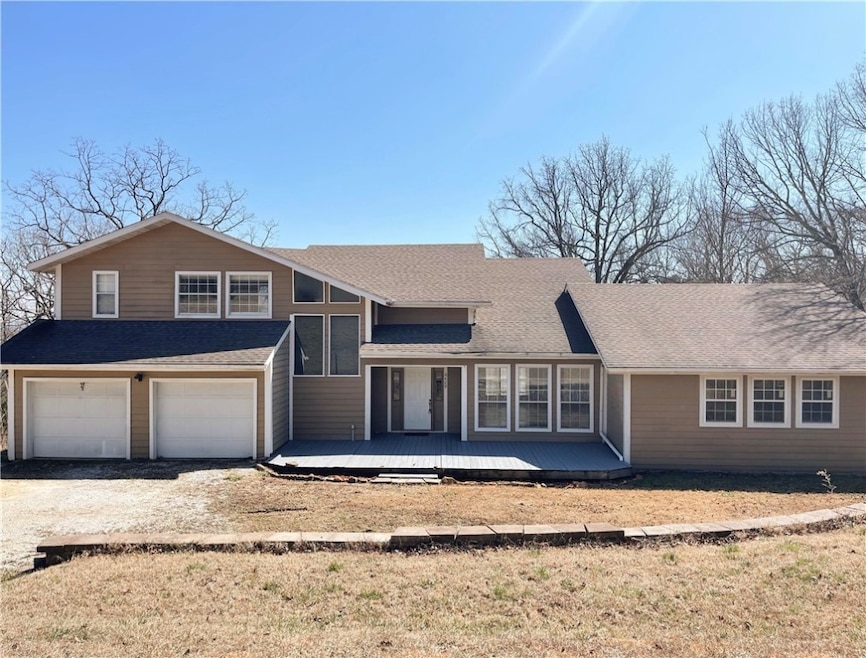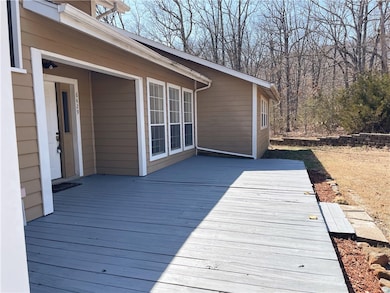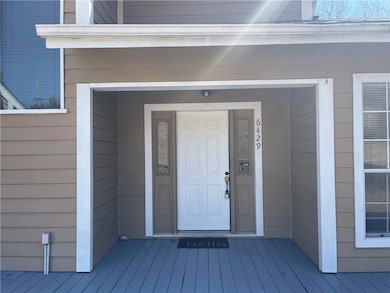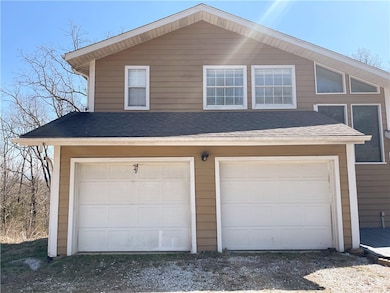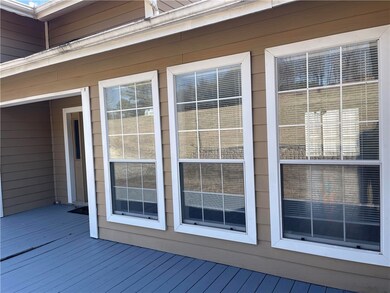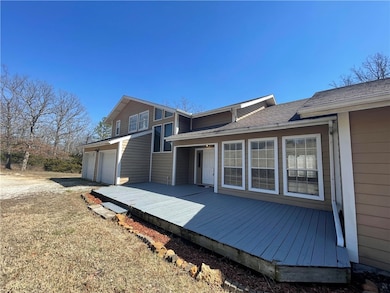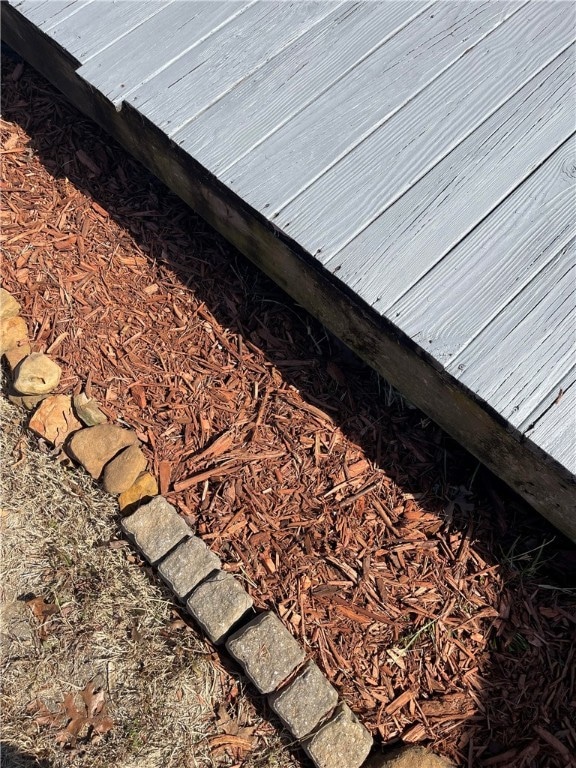6429 Highway 43 S Harrison, AR 72601
Estimated payment $1,598/month
Highlights
- Deck
- Cathedral Ceiling
- Attic
- Forest Heights Elementary School Rated A-
- Wood Flooring
- Bonus Room
About This Home
ATTENTION investors & multifamily / generational dwellers! Do not miss this steal of a deal opportunity to make this hidden gem yours! Nestled on nearly two acres right off of Hwy 43, this home boasts five beds, four and a half baths, two separate primary suites, a versatile basement area with its own bathroom & access to a second garage, and plenty of character and unique features. Location is everything with this house as well. Just 30 minutes away from the gorgeous Buffalo River, this could easily be flipped into a pristine Airbnb. With the expansive square footage that this house holds, there is truly nothing else like it! Other features include a new water heater, a Home Warranty Policy, a huge back deck perfect for grilling, amazing natural lighting throughout the house, & tons of storage. It is a blank slate right now, just waiting for you to put your own personal touch to it!
Listing Agent
Lindsey & Assoc Inc Branch Brokerage Phone: 479-636-2200 License #SA00095759 Listed on: 02/03/2025
Home Details
Home Type
- Single Family
Est. Annual Taxes
- $2,134
Year Built
- Built in 2002
Lot Details
- 1.87 Acre Lot
- Property fronts a highway
- Rural Setting
- Northwest Facing Home
- Partially Fenced Property
- Privacy Fence
- Wood Fence
- Chain Link Fence
- Sloped Lot
- Cleared Lot
Home Design
- Frame Construction
- Shingle Roof
- Asphalt Roof
Interior Spaces
- 2,934 Sq Ft Home
- 3-Story Property
- Cathedral Ceiling
- Ceiling Fan
- Blinds
- Living Room
- Bonus Room
- Storage Room
- Washer and Dryer Hookup
- Wood Flooring
- Fire and Smoke Detector
- Attic
- Unfinished Basement
Kitchen
- Electric Cooktop
- Microwave
- Dishwasher
- Disposal
Bedrooms and Bathrooms
- 5 Bedrooms
- Split Bedroom Floorplan
- Walk-In Closet
Parking
- 3 Car Attached Garage
- Workshop in Garage
- Gravel Driveway
Outdoor Features
- Deck
- Patio
Utilities
- Central Heating and Cooling System
- Electric Water Heater
- Septic Tank
Listing and Financial Details
- Tax Lot 3
Community Details
Overview
- Spring Hill Sub Subdivision
Recreation
- Trails
Map
Home Values in the Area
Average Home Value in this Area
Tax History
| Year | Tax Paid | Tax Assessment Tax Assessment Total Assessment is a certain percentage of the fair market value that is determined by local assessors to be the total taxable value of land and additions on the property. | Land | Improvement |
|---|---|---|---|---|
| 2025 | $2,089 | $46,620 | $2,240 | $44,380 |
| 2024 | $2,089 | $46,620 | $2,240 | $44,380 |
| 2023 | $2,089 | $46,620 | $2,240 | $44,380 |
| 2022 | $1,609 | $46,620 | $2,240 | $44,380 |
| 2021 | $1,521 | $46,620 | $2,240 | $44,380 |
| 2020 | $1,423 | $39,350 | $2,240 | $37,110 |
| 2019 | $1,441 | $39,350 | $2,240 | $37,110 |
| 2018 | $1,466 | $39,350 | $2,240 | $37,110 |
| 2017 | $1,763 | $39,350 | $2,240 | $37,110 |
| 2016 | $1,408 | $38,450 | $2,240 | $36,210 |
| 2015 | $1,641 | $36,620 | $2,240 | $34,380 |
| 2014 | $1,291 | $36,620 | $2,240 | $34,380 |
Property History
| Date | Event | Price | List to Sale | Price per Sq Ft |
|---|---|---|---|---|
| 11/17/2025 11/17/25 | For Sale | $268,900 | 0.0% | $92 / Sq Ft |
| 11/14/2025 11/14/25 | Off Market | $268,900 | -- | -- |
| 08/15/2025 08/15/25 | For Sale | $268,900 | 0.0% | $92 / Sq Ft |
| 08/04/2025 08/04/25 | Off Market | $268,900 | -- | -- |
| 07/14/2025 07/14/25 | Price Changed | $268,900 | -0.4% | $92 / Sq Ft |
| 05/01/2025 05/01/25 | Price Changed | $270,000 | -1.8% | $92 / Sq Ft |
| 03/27/2025 03/27/25 | Price Changed | $275,000 | -1.8% | $94 / Sq Ft |
| 02/03/2025 02/03/25 | For Sale | $280,000 | -- | $95 / Sq Ft |
Purchase History
| Date | Type | Sale Price | Title Company |
|---|---|---|---|
| Warranty Deed | $259,900 | Lenders Title Company | |
| Warranty Deed | $169,000 | -- | |
| Warranty Deed | $109,000 | -- | |
| Warranty Deed | -- | -- | |
| Deed | -- | -- | |
| Warranty Deed | $60,000 | -- | |
| Deed | -- | -- | |
| Deed | -- | -- |
Mortgage History
| Date | Status | Loan Amount | Loan Type |
|---|---|---|---|
| Open | $255,192 | FHA | |
| Previous Owner | $178,905 | New Conventional |
Source: Northwest Arkansas Board of REALTORS®
MLS Number: 1297666
APN: 549-00003-000
- 6442 S 43 Hwy
- 6767 Orchard Point Rd
- 0 Mountain Rd
- 8020 Orchard Point Rd
- 8020 Orchard Point
- 5224 Creel Rd
- 9.93 ac Fred Walker Rd
- 8367 Orchard Point
- 0 Creel Rd Unit 1235058
- 5677 Cowan Loop
- 4055 Hwy 43 S
- 4822 Creel Rd
- 6122 Scenic Valley Dr
- 10.03 ac Valley View Church Rd W
- 10.6 acres +/- Creekland Dr
- Lot 18 Restore Ridge
- 0 Creekland Dr
- 7429 Watts Rd
- 0 Terrapin Rd S
- Tract 3/4 Terrapin Rd S
