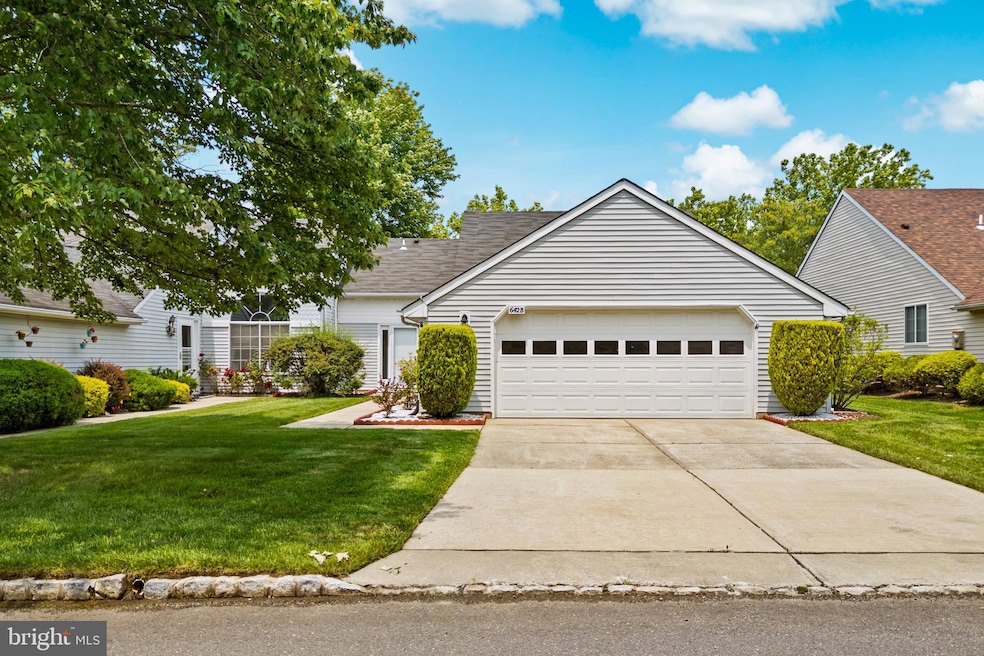
$545,000
- 2 Beds
- 2 Baths
- 1,604 Sq Ft
- 306 Kinglet Dr
- Monroe Township, NJ
Under Construction ------ Exciting things are happening in The Ponds! This beautiful Magnolia model is currently undergoing a full renovationand here's your chance to jump in early and make it your own. Buyers who act quickly will have the rare opportunity to customize key finishes to fit their personal style. Why settle when you can design it your way? This gas model home will be absolutely
Suzanne Nadwodny ERA CENTRAL LEVINSON






