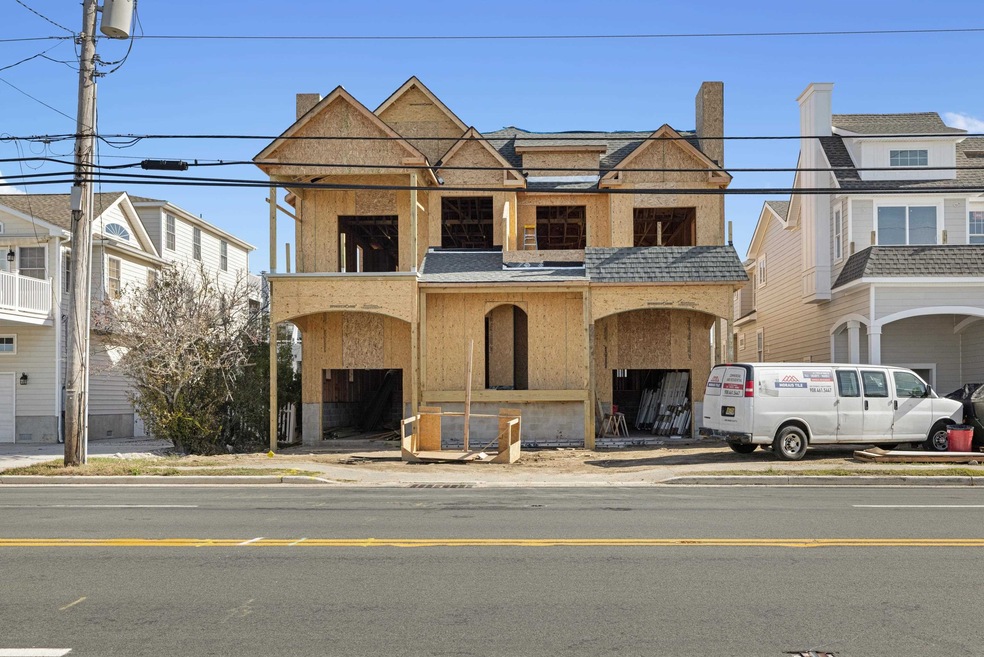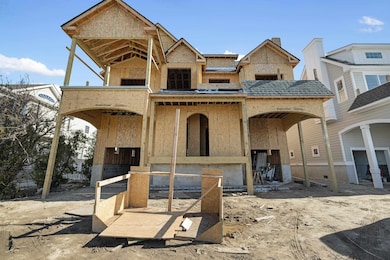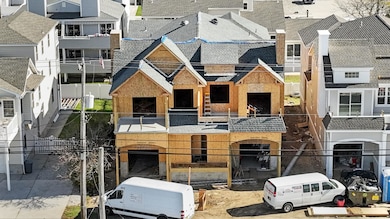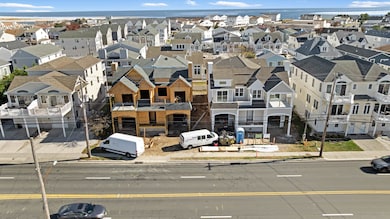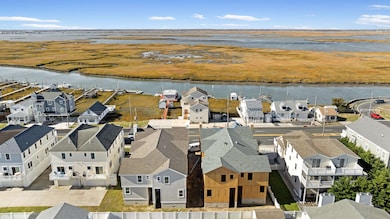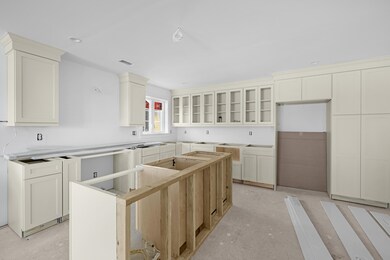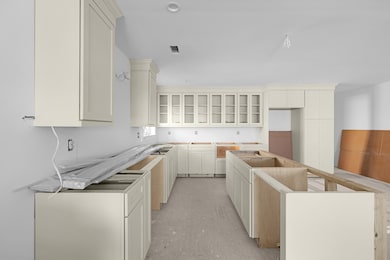643-649 W Spruce Ave Unit left North Wildwood, NJ 08260
The Wildwoods NeighborhoodEstimated payment $7,212/month
Highlights
- Water Views
- Property near a bay
- Wood Flooring
- New Construction
- Island Location
- Fenced Yard
About This Home
Welcome to this exquisite new construction upside-down townhome, ideally located in the sought-after Anglesea section of North Wildwood, offering tranquil water views and spectacular sunsets. With 4 spacious bedrooms and 3 bathrooms, this home seamlessly blends style and functionality. The open concept living area is accentuated by vaulted ceilings and hardwood flooring throughout, creating an airy, welcoming atmosphere. The gourmet kitchen features a stainless-steel appliance package, an island with elegant stone countertops, and custom Legacy brand cabinetry. The bathrooms are adorned with an extensive tile package, adding a touch of luxury to every space. Enjoy outdoor living on the expansive deck, perfect for relaxing or entertaining while taking in the beautiful surroundings. Built with durability in mind, the home is finished with James Hardie siding, ensuring longevity and low maintenance. A spacious garage completes this exceptional home, providing plenty of storage. Embrace coastal living at its finest in this meticulously crafted townhome! Construction underway with an estimated completion Spring 2026.
Townhouse Details
Home Type
- Townhome
Year Built
- Built in 2025 | New Construction
Interior Spaces
- 2,289 Sq Ft Home
- 2-Story Property
- Entrance Foyer
- Living Room
- Dining Area
- Water Views
- Laundry Room
Kitchen
- Eat-In Kitchen
- Oven
- Range
- Microwave
- Dishwasher
- Disposal
Flooring
- Wood
- Tile
Bedrooms and Bathrooms
- 4 Bedrooms
- Walk-In Closet
- 3 Full Bathrooms
Home Security
Parking
- 1 Car Garage
- Automatic Garage Door Opener
- Driveway
Utilities
- Forced Air Zoned Heating and Cooling System
- Heating System Uses Natural Gas
- Electric Water Heater
- Cable TV Available
Additional Features
- Property near a bay
- Fenced Yard
- Island Location
Listing and Financial Details
- Legal Lot and Block 12.02 / 47
Community Details
Pet Policy
- Pets Allowed
Additional Features
- Community Deck or Porch
- Fire and Smoke Detector
Map
Home Values in the Area
Average Home Value in this Area
Property History
| Date | Event | Price | List to Sale | Price per Sq Ft |
|---|---|---|---|---|
| 11/06/2025 11/06/25 | For Sale | $1,150,000 | -- | $502 / Sq Ft |
Source: Cape May County Association of REALTORS®
MLS Number: 253261
- 643-649 W Spruce Ave Unit Right
- 645 W Spruce Ave Unit left
- 647 W Spruce Ave Unit Right
- 617 W Spruce Ave
- 616 W Spruce Ave
- 615 W Spruce Ave
- 727 W Spruce Ave Unit B
- 105 Seaview Ct Unit A
- 514 W Pine Ave
- 723 W Spruce Ave
- 116 Seaview Ct Unit A11
- 800 W Spruce Ave
- 725 Allen Dr Unit 134B
- 725 Allen Dr Unit 212A
- 725 Allen Dr Unit C318
- 725 Allen Dr Unit 127A
- 725 Allen Dr Unit 255B
- 725 Allen Dr Unit 318C
- 406 Illinois Ave Unit 406
- 413 W Spruce Ave
- 109 Seaview Ct
- 215 E 24th Ave Unit 2
- X3X Maple Ave
- 101 E Oak Ave
- 425 W Baker Ave Unit 3
- 142 E Youngs Ave Unit ID1309014P
- 107 E Taylor Ave
- 5708 Park Blvd Unit 3
- 5708 Park Blvd Unit 2
- 124 W Heather Rd Unit ID1309025P
- 213 E Syracuse Ave
- 102 Teal Rd
- 10 Golf Dr
- 48 W Greenwood Ave
- 664 Town Bank Rd
- 18 Avalon Blvd Unit East
- 220 86th St Unit 1st Floor
- 710 Light House Ave Unit ID1309008P
- 11 Scott Ln
- 65 Route 50
