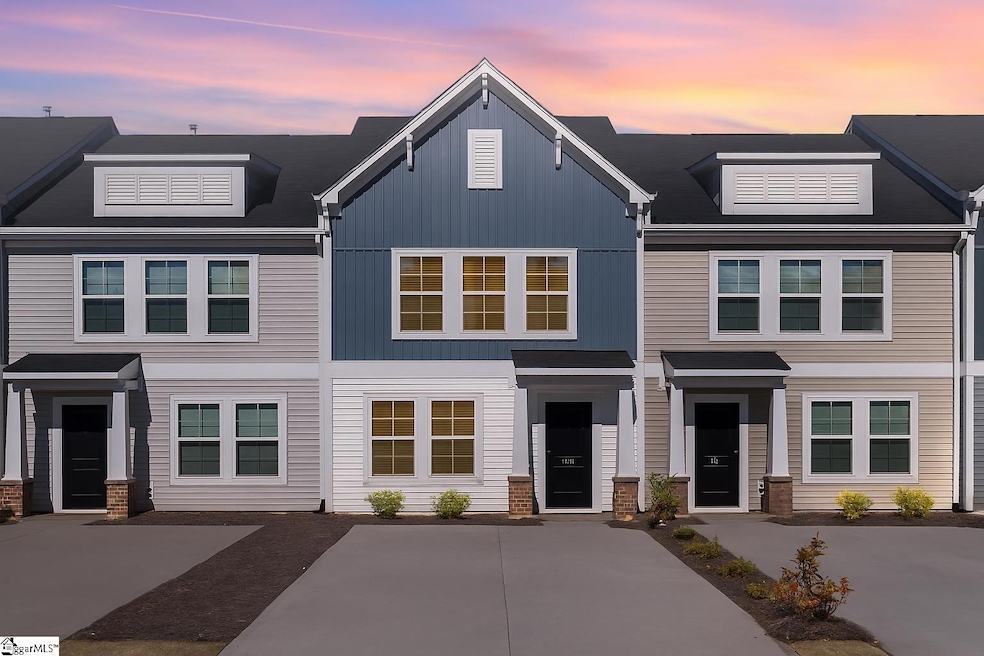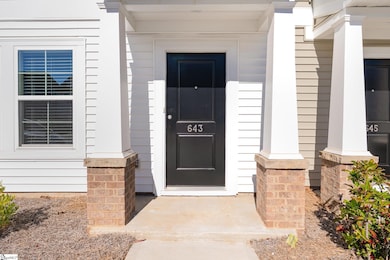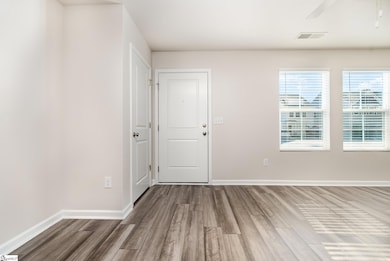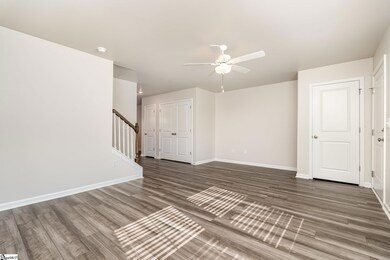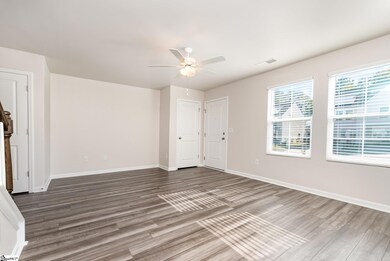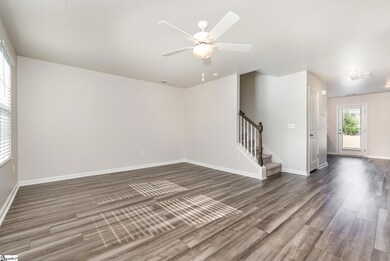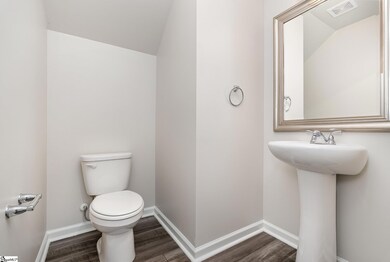643 Blossom Run Spartanburg, SC 29307
Hillbrook NeighborhoodEstimated payment $1,322/month
Highlights
- Craftsman Architecture
- Granite Countertops
- Front Porch
- Spartanburg High School Rated A-
- Walk-In Pantry
- Patio
About This Home
Welcome to 643 Blossom Run Drive! This stunning 3-bedroom, 2.5-bath home offers modern comfort and style in a convenient Spartanburg location. Step inside to an open-concept living area filled with natural light, perfect for entertaining or relaxing with family. The kitchen features sleek countertops, stainless steel appliances, and ample cabinet space. Upstairs, you’ll find a spacious primary suite with a walk-in closet and a private ensuite bath, along with two additional bedrooms and a versatile loft area. Enjoy evenings on the back patio overlooking a level, fenced yard—ideal for pets, play, or gatherings. Located in a desirable neighborhood just minutes from shopping, dining, and major highways, this home combines comfort, convenience, and contemporary design. Don’t miss the opportunity to make this beautiful home yours!
Townhouse Details
Home Type
- Townhome
Est. Annual Taxes
- $1,150
Year Built
- Built in 2023
Lot Details
- Lot Dimensions are 21x20
HOA Fees
- $120 Monthly HOA Fees
Parking
- Driveway
Home Design
- Craftsman Architecture
- Slab Foundation
- Composition Roof
- Vinyl Siding
Interior Spaces
- 1,200-1,399 Sq Ft Home
- 2-Story Property
- Smooth Ceilings
- Living Room
- Dining Room
Kitchen
- Walk-In Pantry
- Built-In Microwave
- Dishwasher
- Granite Countertops
- Disposal
Flooring
- Carpet
- Luxury Vinyl Plank Tile
Bedrooms and Bathrooms
- 3 Bedrooms
Laundry
- Laundry Room
- Laundry on main level
- Washer and Electric Dryer Hookup
Home Security
Outdoor Features
- Patio
- Outbuilding
- Front Porch
Schools
- Jesse W Boyd Elementary School
- Mccraken Middle School
- Spartanburg High School
Utilities
- Forced Air Heating and Cooling System
- Heating System Uses Natural Gas
- Tankless Water Heater
- Gas Water Heater
Listing and Financial Details
- Tax Lot 13
- Assessor Parcel Number 7-10-01-034.13
Community Details
Overview
- East Main Meadows Subdivision
- Mandatory home owners association
Security
- Fire and Smoke Detector
Map
Home Values in the Area
Average Home Value in this Area
Tax History
| Year | Tax Paid | Tax Assessment Tax Assessment Total Assessment is a certain percentage of the fair market value that is determined by local assessors to be the total taxable value of land and additions on the property. | Land | Improvement |
|---|---|---|---|---|
| 2025 | $1,150 | $9,528 | $2,700 | $6,828 |
| 2024 | $1,150 | $2,700 | $2,700 | -- |
| 2023 | $1,150 | $414 | $414 | $0 |
| 2022 | $175 | $414 | $414 | $0 |
Property History
| Date | Event | Price | List to Sale | Price per Sq Ft | Prior Sale |
|---|---|---|---|---|---|
| 11/12/2025 11/12/25 | For Sale | $209,900 | +13.5% | $175 / Sq Ft | |
| 02/29/2024 02/29/24 | Sold | $185,000 | -3.6% | $154 / Sq Ft | View Prior Sale |
| 12/09/2023 12/09/23 | Pending | -- | -- | -- | |
| 11/10/2023 11/10/23 | For Sale | $192,000 | -- | $160 / Sq Ft |
Purchase History
| Date | Type | Sale Price | Title Company |
|---|---|---|---|
| Special Warranty Deed | -- | None Listed On Document | |
| Special Warranty Deed | -- | None Listed On Document | |
| Deed | $185,000 | South Carolina Title | |
| Deed | $450,000 | South Carolina Title | |
| Deed | $450,000 | South Carolina Title |
Source: Greater Greenville Association of REALTORS®
MLS Number: 1574634
APN: 7-10-01-034.13
- 645 Blossom Run
- 336 S Griffin Mill Ct
- 110 N Carleila Lake Way
- 105 N Bennington Dr
- 1129 Webber Way
- 1124 Webber Way
- 147 Hillbrook Dr
- 209 Spartina Ct
- 207 Spartina Ct
- 205 Spartina Ct
- 203 Spartina Ct
- 201 Spartina Ct
- Ashland Plan at East Main Townes
- Cary Plan at East Main Townes
- 243 Harrell Dr
- 208 Spartina Ct
- 206 Spartina Ct
- 2096 E Main St
- 300 Regency Rd
- 1514 Fernwood Glendale Rd
- 1705 Skylyn Dr
- 1631 Fernwood Glendale Rd
- 31 Summercreek Dr
- 137 Edgecombe Rd Unit Utilities and Furnished
- 225 Milliken St
- 200 Heywood Ave
- 128 Oakwood Ave
- 837 Vistamount Path
- 140 Avant St Unit A
- 320 Spruce St
- 361 Mills Ave Unit Apartment 2
- 2479 Country Club Rd
- 4147 E Main Street Extension
- 695 Beaumont Ave
- 314 S Pine St
- 1097 Union St
- 425 St Andrews St
