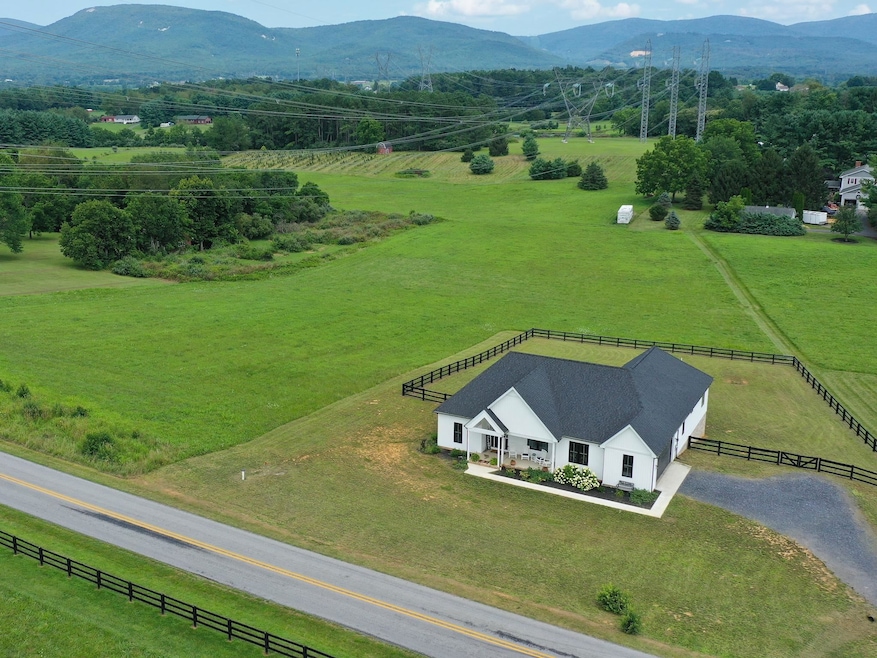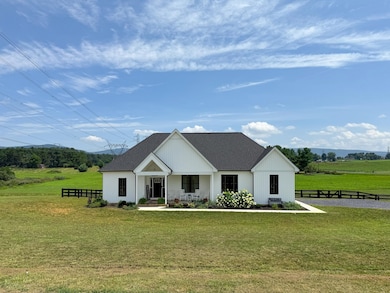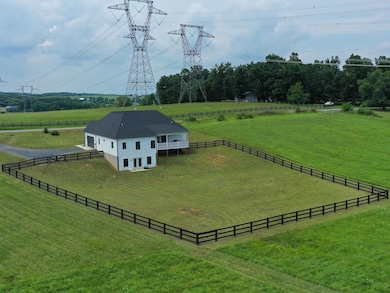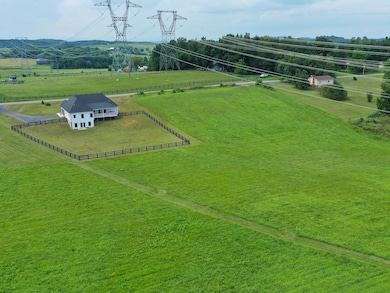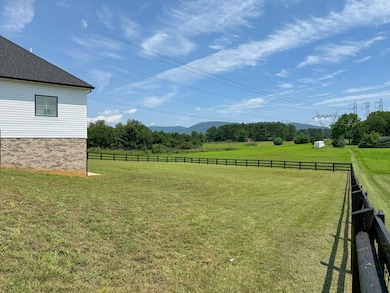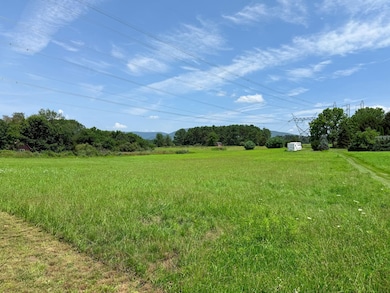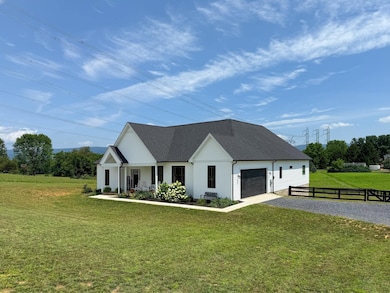643 Cattle Scales Rd Waynesboro, VA 22980
Estimated payment $3,434/month
Highlights
- Vaulted Ceiling
- Front Porch
- Kitchen Island
- Home Office
- Breakfast Bar
- Central Air
About This Home
Nestled on over 4 picturesque acres of gently rolling pasture, this stunning property offers the perfect blend of privacy, comfort, and natural beauty. With breathtaking mountain views as your daily backdrop, the home invites you to experience peaceful country living just minutes from town amenities. Step inside to find an open-concept floor plan designed for modern living and effortless entertaining. The living area features soaring vaulted ceilings and large windows that flood the space with natural light, creating a bright and airy atmosphere. The spacious kitchen opens seamlessly to the dining and living areas, making it ideal for gatherings both large and small. The expansive primary suite provides a relaxing retreat, complete with generous closet space and a well-appointed en-suite bath. Additional bedrooms are thoughtfully positioned to offer privacy and flexibility for family, guests, or a home office. Outdoors, the immediate fenced backyard is perfect for pets and hobby farming, with ample room to roam and explore. Whether you're sipping coffee on the porch while watching the sunrise or enjoying an evening under the stars, this property is a rare opportunity to own a slice of mountain paradise. Don’t miss your cha
Home Details
Home Type
- Single Family
Est. Annual Taxes
- $2,614
Year Built
- Built in 2024
Lot Details
- 4.45 Acre Lot
- Zoning described as GA General Agricultural
Parking
- 2 Car Garage
- Basement Garage
- Side Facing Garage
- Garage Door Opener
Home Design
- Block Foundation
- Stick Built Home
Interior Spaces
- 1-Story Property
- Vaulted Ceiling
- Gas Log Fireplace
- Home Office
Kitchen
- Breakfast Bar
- Electric Range
- Microwave
- Dishwasher
- Kitchen Island
Bedrooms and Bathrooms
- 3 Main Level Bedrooms
Laundry
- Sink Near Laundry
- Washer and Dryer Hookup
Outdoor Features
- Front Porch
Schools
- Hugh K. Cassell Elementary School
- Wilson Middle School
- Wilson Memorial High School
Utilities
- Central Air
- Heating Available
- Private Water Source
- Well
Community Details
Listing and Financial Details
- Assessor Parcel Number 58-114A
Map
Home Values in the Area
Average Home Value in this Area
Property History
| Date | Event | Price | List to Sale | Price per Sq Ft | Prior Sale |
|---|---|---|---|---|---|
| 10/30/2025 10/30/25 | Price Changed | $610,000 | -0.3% | $269 / Sq Ft | |
| 10/14/2025 10/14/25 | For Sale | $612,000 | 0.0% | $270 / Sq Ft | |
| 09/26/2025 09/26/25 | Pending | -- | -- | -- | |
| 09/10/2025 09/10/25 | Price Changed | $612,000 | -1.1% | $270 / Sq Ft | |
| 08/14/2025 08/14/25 | Price Changed | $619,000 | -1.0% | $273 / Sq Ft | |
| 07/31/2025 07/31/25 | For Sale | $625,000 | +6.5% | $276 / Sq Ft | |
| 09/13/2024 09/13/24 | Sold | $587,000 | -1.3% | $259 / Sq Ft | View Prior Sale |
| 07/14/2024 07/14/24 | For Sale | $595,000 | 0.0% | $262 / Sq Ft | |
| 07/11/2024 07/11/24 | Pending | -- | -- | -- | |
| 07/08/2024 07/08/24 | Price Changed | $595,000 | -5.4% | $262 / Sq Ft | |
| 05/29/2024 05/29/24 | Price Changed | $629,000 | -4.6% | $277 / Sq Ft | |
| 04/11/2024 04/11/24 | For Sale | $659,000 | -- | $291 / Sq Ft |
Source: Charlottesville Area Association of REALTORS®
MLS Number: 667450
- 98 Cedar Ridge Rd
- 249 Cattle Scales Rd
- TBD 10th St
- TBD Pine Bluff Rd
- tbd1 Calf Mountain Rd
- TBD E Main St
- TBD Stuarts Draft Hwy
- tbd Forgotten Ln
- TBD E Main St Unit 3 & 4
- tbd Lot 4 Pratts Run Ln
- TBD 10th St Unit 19
- 800 & 812 W Main St
- 10 Bradley Ln
- 9 Bradley Ln
- 1000 E Side Hwy
- 995 Old White Bridge Rd
- 13 A E Side Hwy
- 236 Jocelyn Ln
- 205 Spring Run Ln
- 201 Spring Run Ln
- 1795 New Hope and Crimora Rd
- 2013 Mosley St
- 1025 Frye St
- 1013 B St
- 901 4th St
- 303 N Delphine Ave
- 86 Summercrest Ave
- 25 Stoneridge Dr Unit 104
- 440 Market Ave
- 440 Market Ave
- 1750 Rosser Ave
- 1750 Rosser Ave Unit 141A BRANDON LADD CI
- 1750 Rosser Ave Unit 44 BRANDON LADD CIRC
- 1750 Rosser Ave Unit 144A Brandon Ladd Ci
- 357 Windigrove Dr
- 361 Windsor Dr
- 397 Mule Academy Rd Unit 210
- 397 Mule Academy Rd Unit 107
- 397 Mule Academy Rd
- 80 Goose Point Ln
