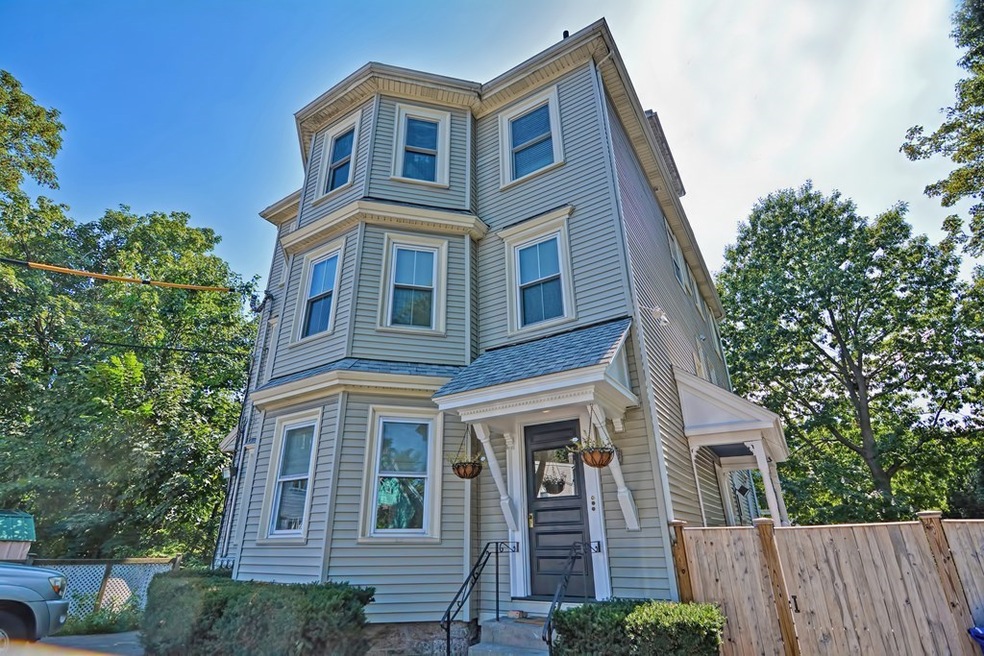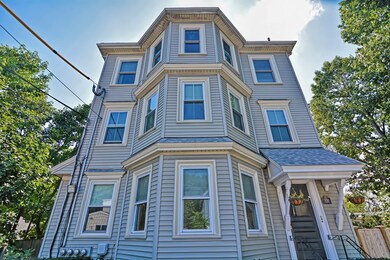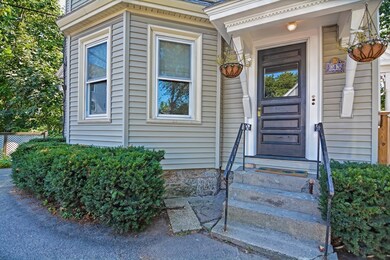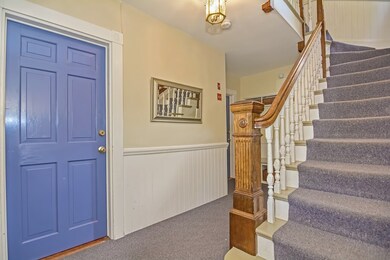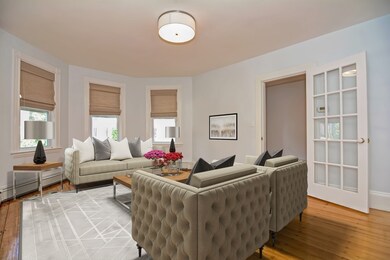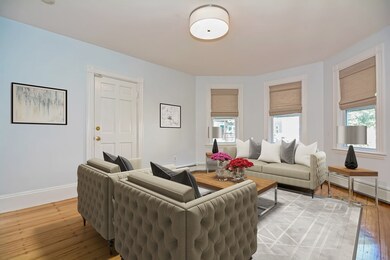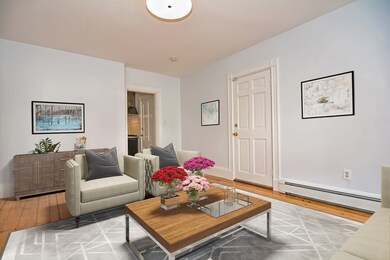
643 Chestnut Hill Ave Unit 1 Brookline, MA 02445
Chestnut Hill NeighborhoodHighlights
- Wood Flooring
- French Doors
- High Speed Internet
- Heath Elementary School Rated A+
- Central Air
About This Home
As of October 2020This stunning light filled 2+ bedroom abode is located in a sought after Chestnut Hill neighborhood near Cleveland Circle. Set back off a tree-lined street offering privacy & quiet, the building is owner-occupied & well-cared for, priding itself on lovely outdoor living space as well as 2 deeded parking spots. This spacious, stylish 1st floor unit is in pristine condition, boasting high quality upgrades and features such as newer windows, high ceilings, gorgeous hardwood floors, french doors, 3 new AC units, in-unit laundry w/washer&dryer and ample storage. The eat-in kitchen offers gas cooking, white cabinets, a center island, pantry & stainless appliances. A beautiful bay window accents the expansive sunlit living room and leads to a private office, once used as a dining room & nursery. The larger bedrooms feature custom closets and wooded views. Incredible location amidst three parks, reservoirs, schools, public transportation, world class shopping & restaurants. A hidden gem!
Last Agent to Sell the Property
Coldwell Banker Realty - Westwood Listed on: 08/21/2020

Last Buyer's Agent
James Gulden
Redfin Corp.

Property Details
Home Type
- Condominium
Est. Annual Taxes
- $7,115
Year Built
- Built in 1895
Kitchen
- Range with Range Hood
- Microwave
- Dishwasher
Flooring
- Wood
- Tile
Laundry
- Dryer
- Washer
Utilities
- Central Air
- Ductless Heating Or Cooling System
- Hot Water Baseboard Heater
- Water Holding Tank
- High Speed Internet
Additional Features
- French Doors
- Year Round Access
- Basement
Community Details
- Call for details about the types of pets allowed
Listing and Financial Details
- Assessor Parcel Number B:269A L:0028 S:0003
Ownership History
Purchase Details
Home Financials for this Owner
Home Financials are based on the most recent Mortgage that was taken out on this home.Purchase Details
Home Financials for this Owner
Home Financials are based on the most recent Mortgage that was taken out on this home.Purchase Details
Purchase Details
Home Financials for this Owner
Home Financials are based on the most recent Mortgage that was taken out on this home.Purchase Details
Home Financials for this Owner
Home Financials are based on the most recent Mortgage that was taken out on this home.Purchase Details
Home Financials for this Owner
Home Financials are based on the most recent Mortgage that was taken out on this home.Purchase Details
Home Financials for this Owner
Home Financials are based on the most recent Mortgage that was taken out on this home.Purchase Details
Home Financials for this Owner
Home Financials are based on the most recent Mortgage that was taken out on this home.Purchase Details
Home Financials for this Owner
Home Financials are based on the most recent Mortgage that was taken out on this home.Similar Homes in the area
Home Values in the Area
Average Home Value in this Area
Purchase History
| Date | Type | Sale Price | Title Company |
|---|---|---|---|
| Condominium Deed | $679,000 | None Available | |
| Not Resolvable | $628,000 | -- | |
| Deed | -- | -- | |
| Quit Claim Deed | -- | -- | |
| Deed | $490,000 | -- | |
| Deed | $430,000 | -- | |
| Deed | $355,000 | -- | |
| Deed | $254,000 | -- | |
| Deed | $193,500 | -- | |
| Deed | $147,000 | -- |
Mortgage History
| Date | Status | Loan Amount | Loan Type |
|---|---|---|---|
| Previous Owner | $509,250 | New Conventional | |
| Previous Owner | $502,400 | New Conventional | |
| Previous Owner | $340,000 | Adjustable Rate Mortgage/ARM | |
| Previous Owner | $344,000 | Purchase Money Mortgage | |
| Previous Owner | $58,200 | No Value Available | |
| Previous Owner | $284,000 | Purchase Money Mortgage | |
| Previous Owner | $125,000 | Purchase Money Mortgage | |
| Previous Owner | $174,150 | Purchase Money Mortgage | |
| Previous Owner | $117,600 | Purchase Money Mortgage |
Property History
| Date | Event | Price | Change | Sq Ft Price |
|---|---|---|---|---|
| 10/07/2020 10/07/20 | Sold | $679,000 | 0.0% | $707 / Sq Ft |
| 08/27/2020 08/27/20 | Pending | -- | -- | -- |
| 08/21/2020 08/21/20 | For Sale | $679,000 | +8.1% | $707 / Sq Ft |
| 07/17/2017 07/17/17 | Sold | $628,000 | +6.6% | $654 / Sq Ft |
| 05/19/2017 05/19/17 | Pending | -- | -- | -- |
| 05/09/2017 05/09/17 | For Sale | $589,000 | +20.2% | $614 / Sq Ft |
| 01/26/2015 01/26/15 | Sold | $490,000 | -5.6% | $510 / Sq Ft |
| 12/16/2014 12/16/14 | Pending | -- | -- | -- |
| 12/13/2014 12/13/14 | For Sale | $519,000 | 0.0% | $541 / Sq Ft |
| 12/10/2014 12/10/14 | Pending | -- | -- | -- |
| 12/03/2014 12/03/14 | For Sale | $519,000 | 0.0% | $541 / Sq Ft |
| 12/01/2014 12/01/14 | Pending | -- | -- | -- |
| 11/21/2014 11/21/14 | For Sale | $519,000 | -- | $541 / Sq Ft |
Tax History Compared to Growth
Tax History
| Year | Tax Paid | Tax Assessment Tax Assessment Total Assessment is a certain percentage of the fair market value that is determined by local assessors to be the total taxable value of land and additions on the property. | Land | Improvement |
|---|---|---|---|---|
| 2025 | $7,115 | $720,900 | $0 | $720,900 |
| 2024 | $6,905 | $706,800 | $0 | $706,800 |
| 2023 | $6,690 | $671,000 | $0 | $671,000 |
| 2022 | $6,638 | $651,400 | $0 | $651,400 |
| 2021 | $6,321 | $645,000 | $0 | $645,000 |
| 2020 | $6,035 | $638,600 | $0 | $638,600 |
| 2019 | $5,699 | $608,200 | $0 | $608,200 |
| 2018 | $5,480 | $579,300 | $0 | $579,300 |
| 2017 | $5,299 | $536,300 | $0 | $536,300 |
| 2016 | $5,081 | $487,600 | $0 | $487,600 |
| 2015 | $4,734 | $443,300 | $0 | $443,300 |
| 2014 | $4,671 | $410,100 | $0 | $410,100 |
Agents Affiliated with this Home
-

Seller's Agent in 2020
Kathy Murray
Coldwell Banker Realty - Westwood
(508) 498-1288
1 in this area
141 Total Sales
-
J
Buyer's Agent in 2020
James Gulden
Redfin Corp.
-

Seller's Agent in 2017
Joan Solomont
Coldwell Banker Realty - Brookline
(617) 645-9193
3 in this area
48 Total Sales
-

Seller's Agent in 2015
Deborah M Gordon
Coldwell Banker Realty - Brookline
(857) 636-8425
11 in this area
128 Total Sales
Map
Source: MLS Property Information Network (MLS PIN)
MLS Number: 72713783
APN: BROO-000269A-000028-000003
- 755 Boylston St Unit 3
- 755 Boylston St Unit 2
- 755 Boylston St Unit 1
- 752 Boylston St
- 61 Heath St
- 33 Leicester St
- 40 Heath Hill St
- 167 Willard Rd
- 120 Seaver St Unit E201
- 120 Seaver St Unit A103
- 120 Seaver St Unit C304
- 120 Seaver St Unit C-102
- 9 Willard Rd
- 120 Cabot St
- 130 Cabot St
- 140 Dudley St
- 125 Lee St
- 372 Warren St
- 39 Clyde St
- 80 Dudley St
