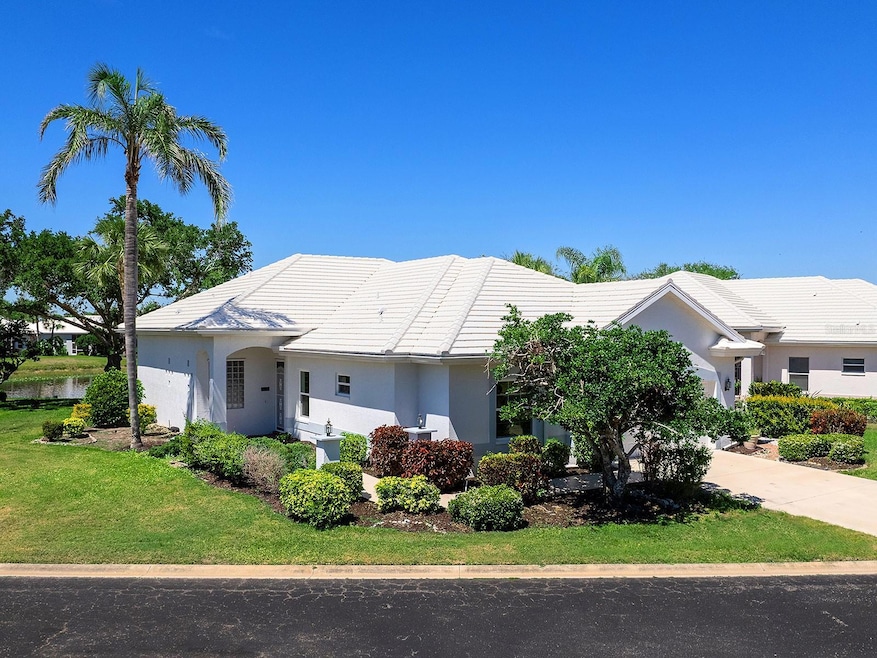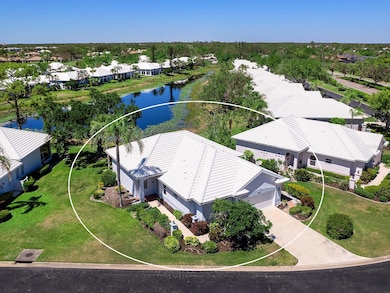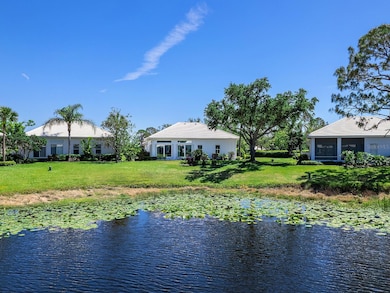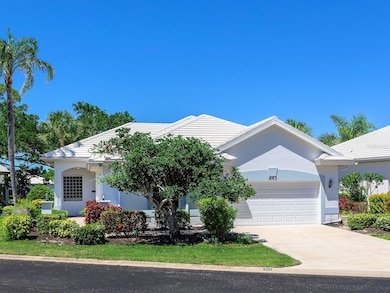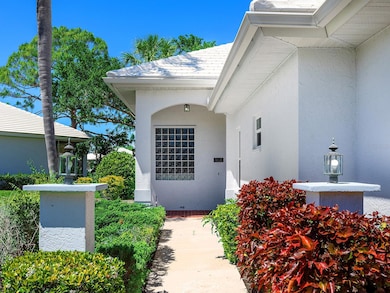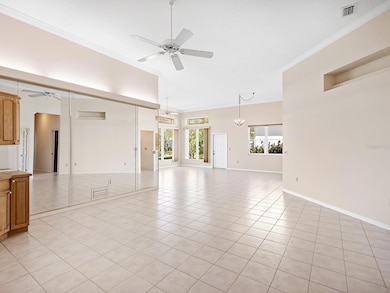643 Crossfield Cir Unit 13 Venice, FL 34293
Plantation NeighborhoodEstimated payment $2,992/month
Highlights
- Golf Course Community
- Gated Community
- Open Floorplan
- Venice Middle School Rated A-
- 680,846 Sq Ft lot
- Clubhouse
About This Home
Auction Property. This property will be sold at auction online November 28 ~ Dec 4. Unique maintenance-free single-family home treated as a condominium. The home was custom designed by the original owners with vast open great room space, ideal for setting up different living areas, craft, artist studio or leisure game activities and wet bar for entertainment. Indirect lighting is also a feature of this home. An attached feature sheet shows many additional high-level construction or architectural elements that enhance the value of this home, such as block wall insulation more than R-5 and frame wall more than 5-11, whole-house attic fan, heat recovery unit with air conditioner and high efficiency water heater. For peace of mind windows are impact hurricane-resistant with shutters as well and provide much light and overlooks large pond. The home also has newer roof with exterior maintenance provided in condominium fee. The high ceilings add to the openness of the living space. The kitchen has large number of cabinets and two cabinets with lift shelving and power for appliances, and sprawling counter space and island for entertaining. The primary bedroom is at rear of home with views of the pond and large walk-in closet. The bath has dual vanities, and high-level walk-in Jacuzzi tub with shower and separate walk-in tile shower. The guest bedroom and bath are a split design for guest privacy and office with French doors and much light for working remotely. The home is a short distance to community clubhouse and pool. The Plantation Golf and Country Club provides equity ownership for all who desire social, tennis or golf membership sold separately. The club has fine dining, upscale fitness centers, bocci and 13 tennis and six pickleball courts. The community is convenient to shopping, area beaches, parks, and downtown Wellen Park center and Atlanta Braves spring training ballpark. So much more and ease of ownership to enjoy the wonderful Florida lifestyle. Very easy to show.
Listing Agent
NEAL VAN DE REE & ASSOCIATES Brokerage Phone: 941-488-1500 License #3573045 Listed on: 10/18/2025
Co-Listing Agent
NEAL VAN DE REE & ASSOCIATES Brokerage Phone: 941-488-1500 License #363892
Property Details
Home Type
- Condominium
Est. Annual Taxes
- $4,311
Year Built
- Built in 1994
Lot Details
- East Facing Home
- Irrigation Equipment
- Garden
HOA Fees
Parking
- 2 Car Attached Garage
Home Design
- Entry on the 1st floor
- Slab Foundation
- Tile Roof
- Concrete Roof
- Stucco
Interior Spaces
- 2,022 Sq Ft Home
- 1-Story Property
- Open Floorplan
- Wet Bar
- Crown Molding
- High Ceiling
- Ceiling Fan
- Great Room
- Combination Dining and Living Room
- Den
- Ceramic Tile Flooring
- Attic Fan
Kitchen
- Range
- Microwave
- Dishwasher
- Tile Countertops
Bedrooms and Bathrooms
- 3 Bedrooms
- Split Bedroom Floorplan
- Walk-In Closet
- 2 Full Bathrooms
- Private Water Closet
- Walk-In Tub
Laundry
- Laundry Room
- Dryer
- Washer
Home Security
Outdoor Features
- Private Mailbox
Schools
- Taylor Ranch Elementary School
- Venice Area Middle School
- Venice Senior High School
Utilities
- Central Air
- Heat Pump System
- Thermostat
- Underground Utilities
- Electric Water Heater
- High Speed Internet
- Cable TV Available
Listing and Financial Details
- Visit Down Payment Resource Website
- Tax Lot 37
- Assessor Parcel Number 0442101013
Community Details
Overview
- Association fees include cable TV, common area taxes, pool, escrow reserves fund, fidelity bond, maintenance structure, ground maintenance, maintenance, pest control, private road, security
- Ami/ Erin Plautz Association, Phone Number (941) 493-0287
- Ami Advanced Management, Inc. Association
- Plantation The Community
- Lynwood Glen Subdivision
- The community has rules related to building or community restrictions, deed restrictions, allowable golf cart usage in the community, no truck, recreational vehicles, or motorcycle parking
Amenities
- Clubhouse
Recreation
- Golf Course Community
- Community Pool
Pet Policy
- Pets up to 35 lbs
- 1 Pet Allowed
Security
- Gated Community
- Hurricane or Storm Shutters
Map
Home Values in the Area
Average Home Value in this Area
Tax History
| Year | Tax Paid | Tax Assessment Tax Assessment Total Assessment is a certain percentage of the fair market value that is determined by local assessors to be the total taxable value of land and additions on the property. | Land | Improvement |
|---|---|---|---|---|
| 2024 | $2,615 | $318,700 | -- | $318,700 |
| 2023 | $2,615 | $215,724 | $0 | $0 |
| 2022 | $5,352 | $209,441 | $0 | $0 |
| 2021 | $5,190 | $203,341 | $0 | $0 |
| 2020 | $2,143 | $172,723 | $0 | $0 |
| 2019 | $2,058 | $168,840 | $0 | $0 |
| 2018 | $1,999 | $165,692 | $0 | $0 |
| 2017 | $1,987 | $162,284 | $0 | $0 |
| 2016 | $1,973 | $216,800 | $0 | $216,800 |
| 2015 | $2,004 | $209,700 | $0 | $209,700 |
| 2014 | $1,995 | $154,274 | $0 | $0 |
Property History
| Date | Event | Price | List to Sale | Price per Sq Ft | Prior Sale |
|---|---|---|---|---|---|
| 11/22/2025 11/22/25 | Price Changed | $345,678 | +15.7% | $171 / Sq Ft | |
| 11/13/2025 11/13/25 | Price Changed | $298,765 | -0.7% | $148 / Sq Ft | |
| 11/02/2025 11/02/25 | Price Changed | $300,900 | -6.4% | $149 / Sq Ft | |
| 10/29/2025 10/29/25 | Price Changed | $321,321 | +37.0% | $159 / Sq Ft | |
| 10/21/2025 10/21/25 | Price Changed | $234,567 | -38.3% | $116 / Sq Ft | |
| 10/18/2025 10/18/25 | For Sale | $380,000 | -10.6% | $188 / Sq Ft | |
| 06/21/2023 06/21/23 | Sold | $425,000 | -2.3% | $210 / Sq Ft | View Prior Sale |
| 04/02/2023 04/02/23 | Pending | -- | -- | -- | |
| 03/16/2023 03/16/23 | Price Changed | $435,000 | +1.2% | $215 / Sq Ft | |
| 03/16/2023 03/16/23 | Price Changed | $430,000 | -4.4% | $213 / Sq Ft | |
| 03/08/2023 03/08/23 | For Sale | $450,000 | -- | $223 / Sq Ft |
Purchase History
| Date | Type | Sale Price | Title Company |
|---|---|---|---|
| Warranty Deed | $425,000 | None Listed On Document | |
| Warranty Deed | -- | Bowman George Scheb Kimbrough | |
| Interfamily Deed Transfer | -- | Accommodation | |
| Interfamily Deed Transfer | -- | Attorney | |
| Deed | $100 | -- | |
| Warranty Deed | $170,600 | -- | |
| Deed | $56,900 | -- |
Mortgage History
| Date | Status | Loan Amount | Loan Type |
|---|---|---|---|
| Previous Owner | $100,000 | No Value Available |
Source: Stellar MLS
MLS Number: N6141056
APN: 0442-10-1013
- 503 Clubside Cir Unit 47
- 629 Khyber Ln
- 579 Clubside Cir Unit 37
- 720 Brightside Crescent Dr Unit 11
- 718 Brightside Crescent Dr Unit 10
- 523 Clubside Cir Unit 52
- 702 Brightside Crescent Dr Unit 2
- 700 Carnoustie Terrace Unit 30
- 704 Carnoustie Terrace Unit 28
- 1018 Wexford Blvd Unit 1018
- 810 Carnoustie Dr
- 823 Wexford Blvd Unit 823
- 839 Wexford Blvd Unit 839
- 789 Harrington Lake Dr N Unit 68
- 805 Harrington Lake Dr N Unit 76
- 761 Harrington Lake Dr N Unit 61
- 303 Wexford Terrace Unit 183
- 324 Wexford Terrace Unit 171
- 1817 Lancashire Dr
- 698 Harrington Lake Dr S Unit 9
- 735 Carnoustie Terrace Unit 18
- 917 Wexford Blvd Unit 917
- 310 Wexford Terrace Unit 164
- 338 Cerromar Way N Unit 4
- 799 Harrington Lake Dr N Unit 73
- 1714 Celtic Dr Unit 201
- 809 Montrose Dr Unit 203
- 400 Cerromar Cir N Unit 101
- 1669 Monarch Dr Unit 204
- 436 Cerromar Ln Unit 379
- 425 Cerromar Terrace Unit 359
- 821 Montrose Dr Unit 102
- 414 Devonshire Ln
- 433 Cerromar Ln Unit 331
- 435 Cerromar Ln Unit 329
- 437 Cerromar Ln Unit 315
- 448 Cerromar Rd Unit 189
- 835 Chalmers Dr Unit 835
- 378 Roseling Cir
- 901 Addington Ct Unit 203
