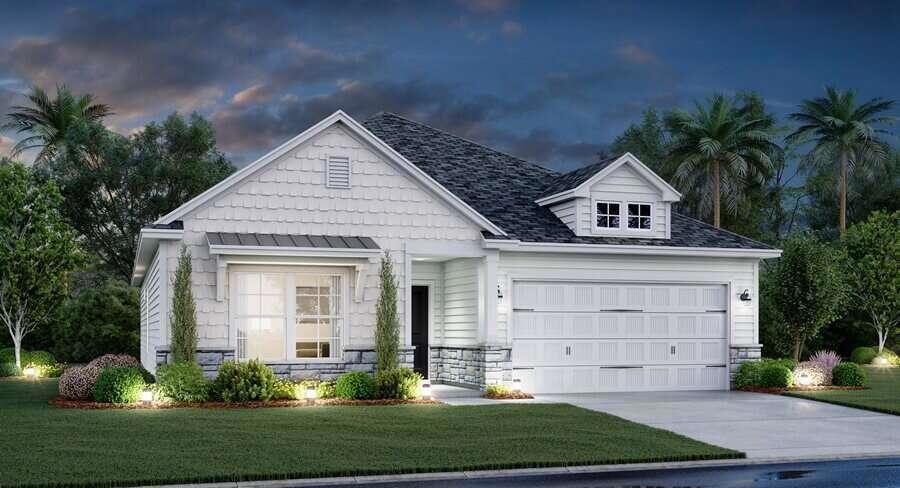643 Red Monarch Way Moncks Corner, SC 29461
Estimated payment $2,787/month
Highlights
- Under Construction
- Bonus Room
- Community Pool
- Wooded Lot
- High Ceiling
- Covered Patio or Porch
About This Home
**DECEMBER DELIVERY** The Litchfield of the Arbor Series. The front door opens up to a hallway that will start with the 2 secondary rooms and bathroom just off it. The other side has the garage door...you will have 2 car garage and extra space beyond the stair well for chest freezer, extra fridge or shelving for tools. As you continue down the inside hallway, you will find the tiled laundry room just beyond the stairs. The main living area opens up to the kitchen that has an L shaped island. The formal dining room (or office) has a trey ceiling and can be accessed from the family room or kitchen area. The kitchen island has an overhang on both sides for bar stools. It also opens up to the breakfast nook with lots of windows and natural light.this area has the door to access the covered patio and backyard space. Back inside past the family room is the owners suite with a nook for furniture/tv and views of the backyard/pond. The owners bathroom includes counterspace, 2 sinks, linen closet, a large tiled shower and a walk in closet. Going up the stairs in the hallway leads you to a storage closet at the top of the stairs. The bonus room upstairs is a must see! Great for 2nd living area, office, or toy/homework area. There is also a bedroom and full bathroom along with storage closets and access to your hvac. This home has great space and sits wide on the homesite...come out and see this gorgeous 1.5 story home!
Home Details
Home Type
- Single Family
Year Built
- Built in 2025 | Under Construction
Lot Details
- 6,098 Sq Ft Lot
- Wooded Lot
HOA Fees
- $67 Monthly HOA Fees
Parking
- 2 Car Attached Garage
- Garage Door Opener
Home Design
- Slab Foundation
- Architectural Shingle Roof
- Vinyl Siding
Interior Spaces
- 2,425 Sq Ft Home
- 2-Story Property
- Tray Ceiling
- Smooth Ceilings
- High Ceiling
- Family Room with Fireplace
- Bonus Room
- Utility Room with Study Area
Kitchen
- Eat-In Kitchen
- Gas Range
- Microwave
- Dishwasher
- Disposal
Flooring
- Carpet
- Ceramic Tile
- Luxury Vinyl Plank Tile
Bedrooms and Bathrooms
- 4 Bedrooms
- Walk-In Closet
- 3 Full Bathrooms
Laundry
- Laundry Room
- Washer Hookup
Outdoor Features
- Covered Patio or Porch
Schools
- Foxbank Elementary School
- Berkeley Middle School
- Berkeley High School
Utilities
- Forced Air Heating and Cooling System
- Heating System Uses Natural Gas
- Tankless Water Heater
Listing and Financial Details
- Home warranty included in the sale of the property
Community Details
Overview
- Built by Lennar Homes
- Cypress Preserve Subdivision
Recreation
- Community Pool
- Park
- Trails
Map
Property History
| Date | Event | Price | List to Sale | Price per Sq Ft |
|---|---|---|---|---|
| 07/04/2025 07/04/25 | Pending | -- | -- | -- |
| 06/25/2025 06/25/25 | For Sale | $436,641 | -- | $180 / Sq Ft |
Source: CHS Regional MLS
MLS Number: 25017580
- 154 Cypress Preserve Blvd
- 586 Red Monarch Way
- 149 Cypress Preserve Blvd
- 563 Red Monarch Way
- 558 Red Monarch Way
- 556 Red Monarch Way
- 552 Red Monarch Way
- 417 Camellia Bloom Dr
- 551 Winter Wren Way
- 730 Blue Mistflower Dr
- 569 Red Monarch Way
- FANNING Plan at Cypress Preserve - Arbor Collection
- LITCHFIELD II Plan at Cypress Preserve - Arbor Collection
- PALMER Plan at Cypress Preserve - Juniper Collection
- ATLANTA Plan at Cypress Preserve - American Dream Series
- HAMILTON Plan at Cypress Preserve - Juniper Collection
- EVANS Plan at Cypress Preserve - Arbor Collection
- DOVER Plan at Cypress Preserve - American Dream Series
- HARTFORD Plan at Cypress Preserve - American Dream Series
- HARRISON Plan at Cypress Preserve - Juniper Collection

