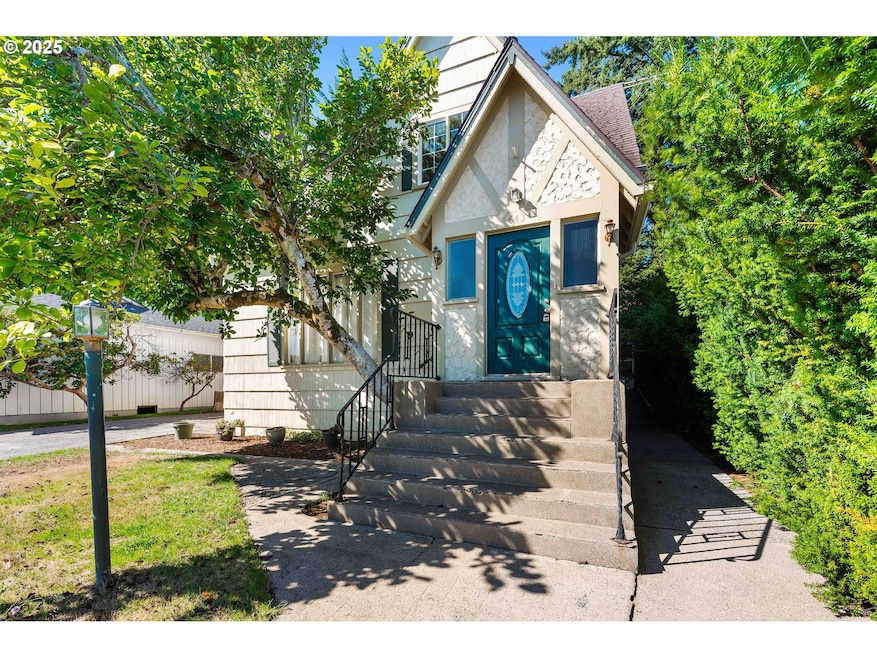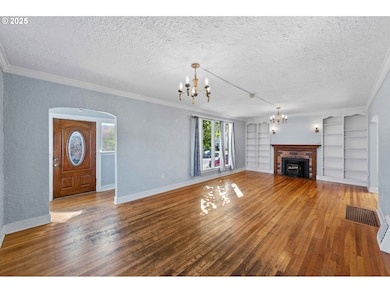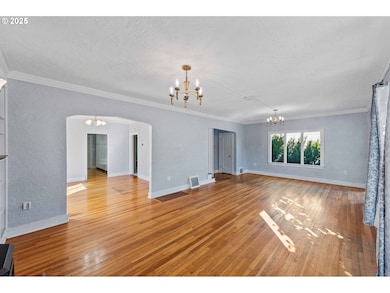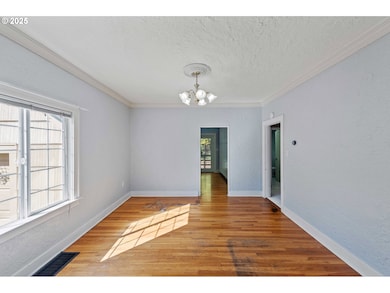643 S 12th Ct Coos Bay, OR 97420
Estimated payment $2,507/month
Highlights
- RV Access or Parking
- Main Floor Primary Bedroom
- High Ceiling
- Wood Flooring
- Victorian Architecture
- Private Yard
About This Home
Spacious Victorian-style home in one of Coos Bay’s most sought-after neighborhoods! This beautifully maintained 5-bedroom, 2-bath charmer offers timeless character and incredible space throughout. Step into the welcoming foyer, where classic details set the tone for this charming beauty. The main floor opens to a massive living room featuring original hardwood floors, crown molding, high ceilings, charming built-ins and a new pellet stove to keep things cozy on cool coastal nights. The kitchen offers excellent functionality with a large pantry, newer appliances and abundant cabinetry and prep space, while the adjacent formal dining room is perfect for gatherings. Also on the main level is a full bathroom with a tub/shower combo and a spacious bedroom with ample storage and French doors leading to the fenced backyard and covered patio. Upstairs, you’ll find four more generously sized bedrooms and a fully remodeled bathroom with exceptional storage. The primary suite boasts hardwood flooring, a large walk-in closet with built-in shelving and a cozy electric fireplace that makes the space feel like a true retreat, while the additional bedrooms offer plush carpeting, oversized closets, built-ins and beautiful natural light throughout. Downstairs, the full daylight basement features refreshed flooring, a private entrance through the oversized garage and even more room for storage or future finished space. Outside, you will find enough parking for an RV, boat and all your toys. Important updates include a new HVAC system, pellet stove, updated electrical and plumbing, new interior paint in the main living areas and grading/waterproofing around the home’s perimeter. With thoughtful updates made throughout, the classic charm of this Victorian home has remained beautifully intact. Tucked into a quiet and well-loved neighborhood near Mingus Park, the farmers market and downtown shops. This spacious, solid and character-filled home is ready for its next chapter.
Listing Agent
Keller Williams Southern Oregon Coastal Real Estate Group Brokerage Phone: 541-217-7279 License #201238279 Listed on: 09/25/2025

Home Details
Home Type
- Single Family
Est. Annual Taxes
- $4,871
Year Built
- Built in 1932
Lot Details
- 8,712 Sq Ft Lot
- Lot Dimensions are 60x132
- Fenced
- Level Lot
- Private Yard
Parking
- 2 Car Attached Garage
- Oversized Parking
- Driveway
- RV Access or Parking
Home Design
- Victorian Architecture
- Composition Roof
- Wood Siding
- Shingle Siding
Interior Spaces
- 2,455 Sq Ft Home
- 2-Story Property
- Crown Molding
- High Ceiling
- Fireplace
- Double Pane Windows
- Vinyl Clad Windows
- Family Room
- Living Room
- Dining Room
- Basement Fills Entire Space Under The House
Kitchen
- Free-Standing Range
- Dishwasher
- Stainless Steel Appliances
Flooring
- Wood
- Wall to Wall Carpet
- Tile
Bedrooms and Bathrooms
- 5 Bedrooms
- Primary Bedroom on Main
Schools
- Coos Bay Elementary And Middle School
- Marshfield High School
Utilities
- No Cooling
- Forced Air Heating System
- Pellet Stove burns compressed wood to generate heat
- Electric Water Heater
Additional Features
- Accessibility Features
- Covered Patio or Porch
Community Details
- No Home Owners Association
Listing and Financial Details
- Assessor Parcel Number 7014800
Map
Home Values in the Area
Average Home Value in this Area
Tax History
| Year | Tax Paid | Tax Assessment Tax Assessment Total Assessment is a certain percentage of the fair market value that is determined by local assessors to be the total taxable value of land and additions on the property. | Land | Improvement |
|---|---|---|---|---|
| 2025 | $4,946 | $288,620 | -- | -- |
| 2024 | $4,871 | $280,220 | -- | -- |
| 2023 | $4,723 | $272,060 | $0 | $0 |
| 2022 | $4,646 | $264,140 | $0 | $0 |
| 2021 | $4,525 | $256,450 | $0 | $0 |
| 2020 | $4,398 | $256,450 | $0 | $0 |
| 2019 | $4,222 | $241,740 | $0 | $0 |
| 2018 | $4,077 | $234,700 | $0 | $0 |
| 2017 | $3,613 | $227,870 | $0 | $0 |
| 2016 | $3,449 | $221,240 | $0 | $0 |
| 2015 | $3,355 | $214,800 | $0 | $0 |
| 2014 | $3,302 | $208,550 | $0 | $0 |
Property History
| Date | Event | Price | List to Sale | Price per Sq Ft |
|---|---|---|---|---|
| 10/17/2025 10/17/25 | Price Changed | $399,000 | -3.9% | $163 / Sq Ft |
| 09/25/2025 09/25/25 | For Sale | $415,000 | -- | $169 / Sq Ft |
Purchase History
| Date | Type | Sale Price | Title Company |
|---|---|---|---|
| Interfamily Deed Transfer | -- | Ticor Title Company Of Or | |
| Warranty Deed | $187,500 | Ticor Title Company |
Mortgage History
| Date | Status | Loan Amount | Loan Type |
|---|---|---|---|
| Open | $20,000 | Unknown | |
| Open | $183,150 | FHA |
Source: Regional Multiple Listing Service (RMLS)
MLS Number: 574622966
APN: 1007014800
- 543 S 12th St
- 539 S 12th St
- 625 S 9th St
- 611 S 9th St
- 831 S 11th St
- 834 S 11th St
- 1320 Ingersoll St
- 0 Elrod Ave
- 1300 Ingersoll St
- 1231 Central Ave
- 173 N 11th St
- 955 S 5th St
- 790 Commercial Ave
- 0 Johnson Ave
- 0 Ingersoll Ave
- 860 8th Terrace
- 00000 Trail Ln Unit 1406
- 560 N 10th St
- 1032 S 4th St
- 0 N 9th St Unit 1600 22450966






