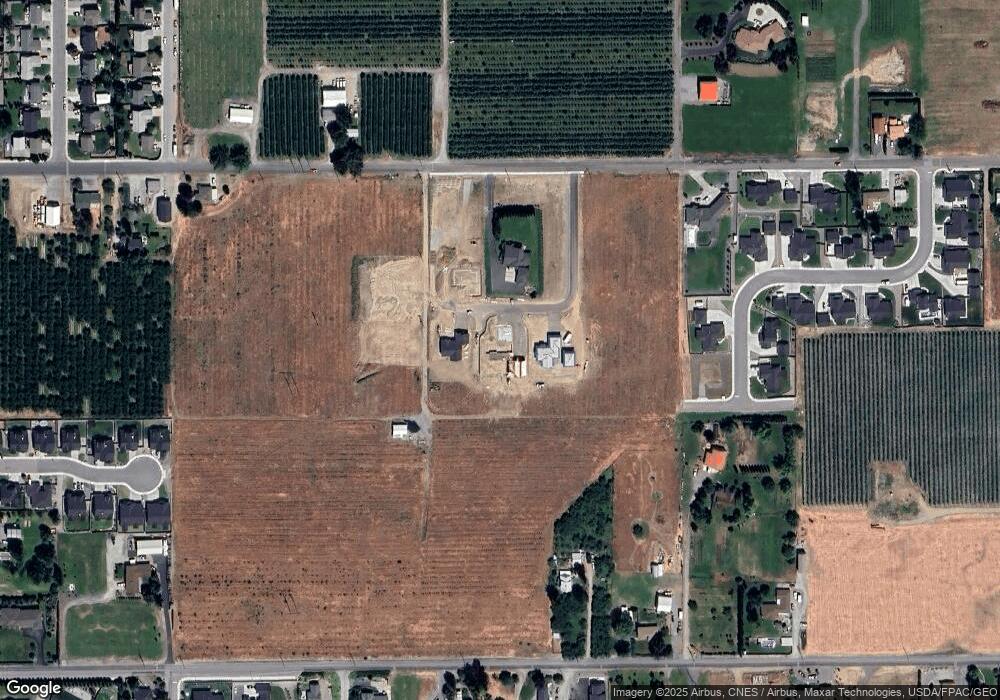643 S Monte Verde Dr East Wenatchee, WA 98802
Estimated Value: $446,000 - $1,857,000
3
Beds
3
Baths
2,450
Sq Ft
$428/Sq Ft
Est. Value
About This Home
This home is located at 643 S Monte Verde Dr, East Wenatchee, WA 98802 and is currently estimated at $1,048,333, approximately $427 per square foot. 643 S Monte Verde Dr is a home located in Douglas County with nearby schools including Clovis Point Intermediate School, Grant Elementary School, and Rock Island Elementary School.
Ownership History
Date
Name
Owned For
Owner Type
Purchase Details
Closed on
Oct 31, 2024
Sold by
Hanson Home Construction Llc
Bought by
Hanson David E and Hanson Jessica R
Current Estimated Value
Home Financials for this Owner
Home Financials are based on the most recent Mortgage that was taken out on this home.
Original Mortgage
$328,000
Outstanding Balance
$325,175
Interest Rate
6.88%
Mortgage Type
New Conventional
Estimated Equity
$723,158
Purchase Details
Closed on
May 8, 2024
Sold by
Hildebrand Robert E and Emerick Kathleen M
Bought by
Hanson Home Construction Llc
Home Financials for this Owner
Home Financials are based on the most recent Mortgage that was taken out on this home.
Original Mortgage
$2,477,500
Interest Rate
6.79%
Mortgage Type
New Conventional
Create a Home Valuation Report for This Property
The Home Valuation Report is an in-depth analysis detailing your home's value as well as a comparison with similar homes in the area
Home Values in the Area
Average Home Value in this Area
Purchase History
| Date | Buyer | Sale Price | Title Company |
|---|---|---|---|
| Hanson David E | -- | Pioneer Title | |
| Hanson Home Construction Llc | $330,000 | Cw Title |
Source: Public Records
Mortgage History
| Date | Status | Borrower | Loan Amount |
|---|---|---|---|
| Open | Hanson David E | $328,000 | |
| Previous Owner | Hanson Home Construction Llc | $2,477,500 |
Source: Public Records
Tax History Compared to Growth
Tax History
| Year | Tax Paid | Tax Assessment Tax Assessment Total Assessment is a certain percentage of the fair market value that is determined by local assessors to be the total taxable value of land and additions on the property. | Land | Improvement |
|---|---|---|---|---|
| 2025 | -- | $189,600 | $130,000 | $59,600 |
Source: Public Records
Map
Nearby Homes
- 647 S Newton Ave
- 632 S Newton Ave
- 530 S Mary Ave
- 2440 6th St SE
- 1974 Legendary Ln SE
- 2532 7th St SE
- 2116 Canal Blvd S
- 2202 Maryhill St SE
- 695 S Lyle Ave
- 2545 6th St SE
- 2223 Maryhill St SE
- 2571 Paisley St SE
- 318 S Mary Ln
- 1819 6th St SE
- 2205 SE Marlette Rd
- 608 S Lawler Ave
- 581 S Oasis Loop
- 585 S Perry Ave
- 579 S Perry Ave
- 573 S Perry Ave
- 2236 6th St SE
- 2110 6th St SE
- 2214 6th St SE
- 633 Monte Verde Ln
- 680 S Newton Ave
- 2261 8th St SE
- 2314 6th St SE
- 2333 8th St SE
- 2125 6th St SE
- 2336 6th St SE
- 2281 8th St SE
- 2111 6th St SE
- 2250 8th St SE
- 2091 Legacy Place SE
- 2091 Legacy Place SE Unit Lot 4
- 644 S Newton Ave
- 2220 8th St SE
- 0 SE 6th Unit 802398
- 2200 8th St SE
- 2092 Legacy Place SE
