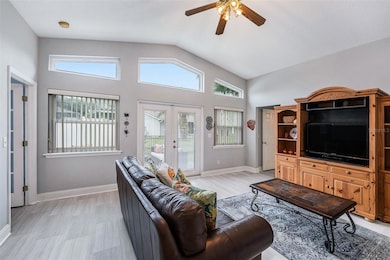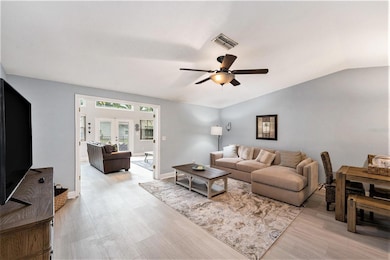
643 Satinleaf Ave Oldsmar, FL 34677
Estimated payment $2,954/month
Highlights
- Fitness Center
- Solar Power System
- Open Floorplan
- Forest Lakes Elementary School Rated A-
- View of Trees or Woods
- Contemporary Architecture
About This Home
One or more photo(s) has been virtually staged. Beautiful 4-Bedroom Home on Conservation Lot in Coveted East Lake Area.
4 Bedrooms | 3 Bathrooms | Updated Interior | Top-Rated School District. Welcome to this beautifully maintained home located in a quiet cul-de-sac street in desirable Forest Lakes community of Oldsmar. Surrounded by lush conservation, this property offers the perfect blend of privacy, tranquility, and convenience. Step inside to a bright, open floor plan featuring light-colored, brand-new flooring and thoughtful updates throughout. The chef’s kitchen includes stainless steel appliances, granite countertops, and ample cabinetry, seamlessly connecting to the spacious family room. The primary suite provides a peaceful retreat, while three additional bedrooms feature versatility for family, guests, or a home office. With three full bathrooms, there’s plenty of room for everyone. The home offers paid-for solar power, featuring a monthly electric bill of less than $15/mo! Don't worry about major infrastructure improvements with newer HVAC and roof! Enjoy morning coffee or evening gatherings overlooking the serene conservation area, your private sanctuary just minutes from the heart of Tampa Bay. This home is zoned for top-rated schools, including East Lake High School, ranked #5 in Pinellas County, making it a great choice for families. Nearby attractions include R.E. Olds Park and Harbor Palms Nature Park for scenic walks and sunsets, the Oldsmar Flea Market for weekend shopping, and Cypress Forest Recreation Center for fitness and family fun. Ideally situated between Tampa and Clearwater, you’ll enjoy easy access to Gulf beaches, shopping, dining, and entertainment. Don’t miss this exceptional Oldsmar gem. Schedule your private showing today and experience comfort, community, and conservation living at its finest.
Listing Agent
LPT REALTY, LLC Brokerage Phone: 877-366-2213 License #3293169 Listed on: 10/30/2025

Home Details
Home Type
- Single Family
Est. Annual Taxes
- $2,093
Year Built
- Built in 1985
Lot Details
- 0.27 Acre Lot
- Lot Dimensions are 106x124
- Cul-De-Sac
- Southwest Facing Home
- Landscaped
- Private Lot
- Level Lot
HOA Fees
- $35 Monthly HOA Fees
Parking
- 2 Car Attached Garage
Home Design
- Contemporary Architecture
- Slab Foundation
- Shingle Roof
- Block Exterior
- Stucco
Interior Spaces
- 2,002 Sq Ft Home
- 1-Story Property
- Open Floorplan
- High Ceiling
- Ceiling Fan
- French Doors
- Living Room
- Dining Room
- Views of Woods
- Laundry Room
Kitchen
- Eat-In Kitchen
- Breakfast Bar
- Range
- Microwave
- Solid Wood Cabinet
Flooring
- Ceramic Tile
- Vinyl
Bedrooms and Bathrooms
- 4 Bedrooms
- Walk-In Closet
- 3 Full Bathrooms
- Bathtub with Shower
Eco-Friendly Details
- Solar Power System
Outdoor Features
- Exterior Lighting
- Rain Gutters
- Rear Porch
Schools
- Forest Lakes Elementary School
- Carwise Middle School
- East Lake High School
Utilities
- Central Heating and Cooling System
- High Speed Internet
- Phone Available
- Cable TV Available
Listing and Financial Details
- Visit Down Payment Resource Website
- Tax Lot 18
- Assessor Parcel Number 11-28-16-54942-000-0180
Community Details
Overview
- Elizabeth Valentin Association, Phone Number (866) 473-2573
- Manors Of Forest Lakes The Ph 2 Subdivision
Recreation
- Fitness Center
- Community Pool
Map
Home Values in the Area
Average Home Value in this Area
Tax History
| Year | Tax Paid | Tax Assessment Tax Assessment Total Assessment is a certain percentage of the fair market value that is determined by local assessors to be the total taxable value of land and additions on the property. | Land | Improvement |
|---|---|---|---|---|
| 2025 | $2,093 | $168,564 | -- | -- |
| 2024 | $2,050 | $163,813 | -- | -- |
| 2023 | $2,050 | $159,042 | $0 | $0 |
| 2022 | $1,982 | $154,410 | $0 | $0 |
| 2021 | $1,998 | $149,913 | $0 | $0 |
| 2020 | $1,989 | $147,843 | $0 | $0 |
| 2019 | $1,946 | $144,519 | $0 | $0 |
| 2018 | $1,914 | $141,824 | $0 | $0 |
| 2017 | $1,892 | $138,907 | $0 | $0 |
| 2016 | $1,871 | $136,050 | $0 | $0 |
| 2015 | $1,902 | $135,104 | $0 | $0 |
| 2014 | $1,890 | $134,032 | $0 | $0 |
Property History
| Date | Event | Price | List to Sale | Price per Sq Ft |
|---|---|---|---|---|
| 01/04/2026 01/04/26 | For Sale | $525,000 | 0.0% | $262 / Sq Ft |
| 12/17/2025 12/17/25 | Off Market | $525,000 | -- | -- |
| 12/10/2025 12/10/25 | Price Changed | $525,000 | -4.5% | $262 / Sq Ft |
| 11/21/2025 11/21/25 | Price Changed | $550,000 | -4.3% | $275 / Sq Ft |
| 10/30/2025 10/30/25 | For Sale | $575,000 | -- | $287 / Sq Ft |
About the Listing Agent

From 2013-2017, Keegan was taken under the wing and personally trained and mentored by the best realtor for the past 30 years, to be the best realtor for the next 30 years.
The following is based on his personal beliefs, along with the way he was trained...
He prefers calling it real estate customer service instead of real estate sales.
Let's be real... No one ever wants to work with the "car salesman type." No one wants any BS or "sugar coating". They want genuine and
Keegan's Other Listings
Source: Stellar MLS
MLS Number: TB8442289
APN: 11-28-16-54942-000-0180
- 1603 Vineyard Ln
- 814 Satinleaf Ave
- 412 Pinewood Dr
- 440 Lakeview Dr
- 423 Cypress View Dr
- 403 E Tuscan Ln E
- 1206 Sawgrass Ct
- 475 Woods Landing Trail Unit 1
- 215 Corkwood Ln
- 405 Woods Landing Trail
- 211 Corkwood Ln
- 209 Corkwood Ln
- 1120 Hunters Place
- 315 Woods Landing Trail
- 395 Wingate Cir
- 382 Rosalind Ln
- 380 Rosalind Ln
- 271 Hemingway Dr
- 1244 Greybrooke Place
- 394 Fountainview Cir
- 124 Loblolly Ct Unit F
- 124 Loblolly Ct Unit H
- 122 Loblolly Ct Unit H
- 204 Hemingway Dr
- 105 Cutlass Way
- 106 Cutlass Way
- 101 Lindsay Ln
- 100 Old Village Way
- 20 Emerald Bay Dr
- 125 Woodlake Wynde
- 120 Caryl Way
- 107 Bayside Blvd
- 406 S Bayview Blvd
- 1913 Hudson Ct
- 475 Forest Park Rd
- 1811 Forest Dr
- 1915 Saginaw Ct
- 122 Cypress Ln Unit 122
- 120 Cypress Ln Unit 120
- 244 Cypress Ln Unit 244






