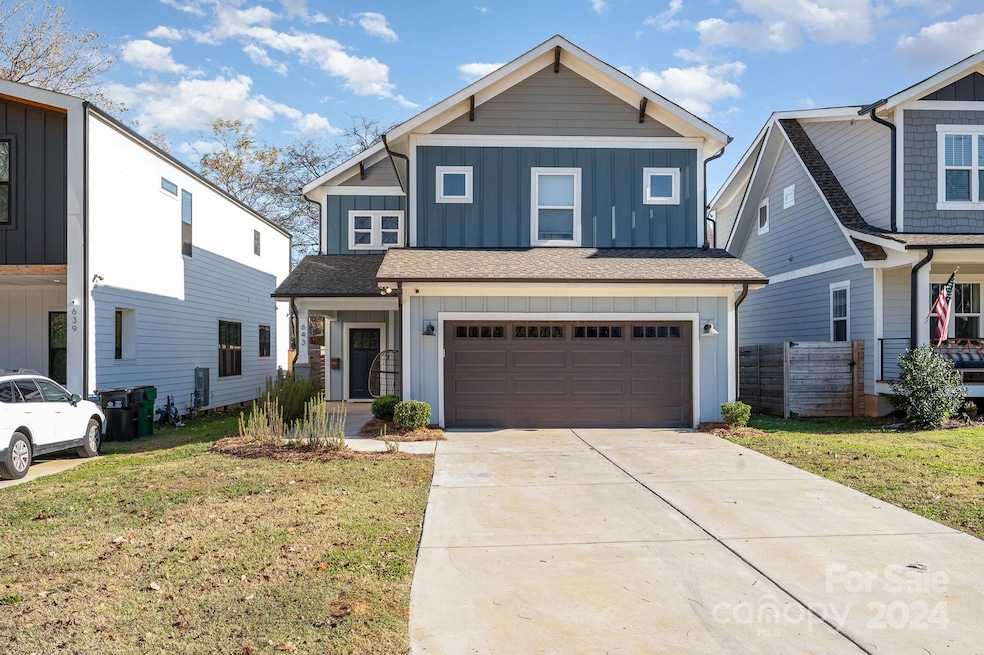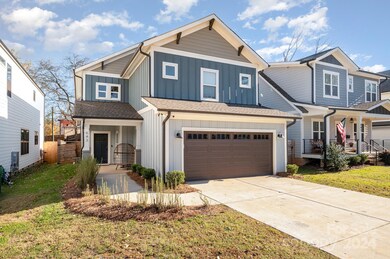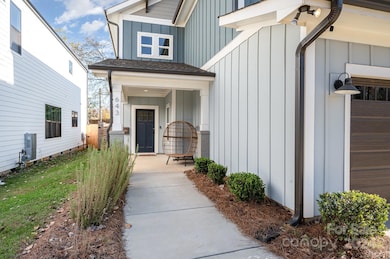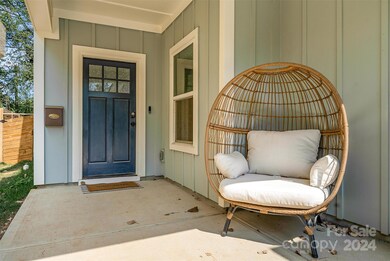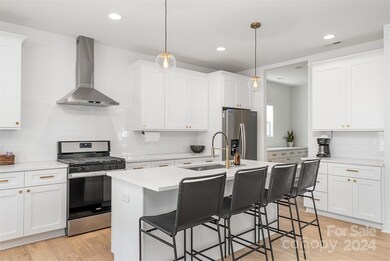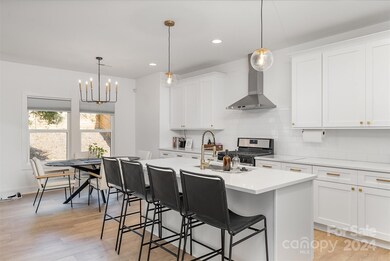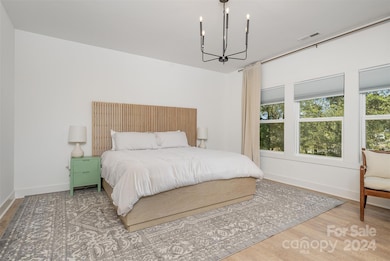
643 Tennyson Dr Charlotte, NC 28208
Enderly Park NeighborhoodHighlights
- Open Floorplan
- Mud Room
- 2 Car Attached Garage
- Wood Flooring
- Front Porch
- Walk-In Closet
About This Home
As of March 2025Beautiful 5 bed, 3.5 bath home in the heart of Enderly Park! With its open-concept layout bathed in natural light, this home is perfect for both cozy family living and unforgettable entertaining. Enjoy the elegance of Kronos Swiss flooring throughout, paired with custom lighting and tile work. This home includes stainless steel appliances, including a brand-new Whirlpool gas convection range and dishwasher, making the kitchen a true showpiece. For added comfort and convenience, the home features a Vivint home security system, a whole-house water filter with a warranty, and a primary suite spa retreat complete with a stand-alone soaking tub and spacious walk-in closets. A 2-car garage with an added car lift provides extra parking space to meet your needs. Minutes from Uptown Charlotte, Charlotte Douglas International Airport and I-85.
Last Agent to Sell the Property
Keller Williams Ballantyne Area Brokerage Email: sorelle@soldbykennedy.com License #348079 Listed on: 12/05/2024

Home Details
Home Type
- Single Family
Est. Annual Taxes
- $4,410
Year Built
- Built in 2022
Lot Details
- Privacy Fence
- Back Yard Fenced
- Property is zoned CG
Parking
- 2 Car Attached Garage
- Driveway
Home Design
- Slab Foundation
Interior Spaces
- 2-Story Property
- Open Floorplan
- Ceiling Fan
- Mud Room
- Pull Down Stairs to Attic
- Home Security System
- Laundry Room
Kitchen
- Breakfast Bar
- Convection Oven
- Plumbed For Ice Maker
- Kitchen Island
- Disposal
Flooring
- Wood
- Tile
- Vinyl
Bedrooms and Bathrooms
- Walk-In Closet
Outdoor Features
- Patio
- Front Porch
Utilities
- Central Air
- Heating System Uses Natural Gas
- Tankless Water Heater
Community Details
- Enderly Park Subdivision
Listing and Financial Details
- Assessor Parcel Number 065-071-28
Ownership History
Purchase Details
Home Financials for this Owner
Home Financials are based on the most recent Mortgage that was taken out on this home.Purchase Details
Home Financials for this Owner
Home Financials are based on the most recent Mortgage that was taken out on this home.Purchase Details
Purchase Details
Purchase Details
Similar Homes in Charlotte, NC
Home Values in the Area
Average Home Value in this Area
Purchase History
| Date | Type | Sale Price | Title Company |
|---|---|---|---|
| Warranty Deed | $679,000 | None Listed On Document | |
| Warranty Deed | $679,000 | None Listed On Document | |
| Warranty Deed | $650,000 | -- | |
| Deed | -- | -- | |
| Warranty Deed | $106,000 | Harbor City Title | |
| Warranty Deed | $234,000 | Harbor Title Insurance Co |
Mortgage History
| Date | Status | Loan Amount | Loan Type |
|---|---|---|---|
| Open | $530,000 | New Conventional | |
| Closed | $530,000 | New Conventional | |
| Previous Owner | $520,000 | New Conventional |
Property History
| Date | Event | Price | Change | Sq Ft Price |
|---|---|---|---|---|
| 03/05/2025 03/05/25 | Sold | $678,650 | -3.1% | $270 / Sq Ft |
| 01/06/2025 01/06/25 | Price Changed | $700,000 | -3.4% | $279 / Sq Ft |
| 12/05/2024 12/05/24 | For Sale | $725,000 | +11.5% | $289 / Sq Ft |
| 02/16/2023 02/16/23 | Sold | $650,000 | 0.0% | $263 / Sq Ft |
| 01/05/2023 01/05/23 | Pending | -- | -- | -- |
| 11/30/2022 11/30/22 | For Sale | $650,000 | -- | $263 / Sq Ft |
Tax History Compared to Growth
Tax History
| Year | Tax Paid | Tax Assessment Tax Assessment Total Assessment is a certain percentage of the fair market value that is determined by local assessors to be the total taxable value of land and additions on the property. | Land | Improvement |
|---|---|---|---|---|
| 2024 | $4,410 | $562,100 | $100,000 | $462,100 |
| 2023 | $4,410 | $562,100 | $100,000 | $462,100 |
| 2022 | $1,911 | $198,000 | $19,000 | $179,000 |
| 2021 | $183 | $19,000 | $19,000 | $0 |
Agents Affiliated with this Home
-
S
Seller's Agent in 2025
Sorelle Watson
Keller Williams Ballantyne Area
-
N
Buyer's Agent in 2025
Narendra Devarapalli
Prime Real Estate Advisors LLC
-
A
Seller's Agent in 2023
Andres Gomez
EXP Realty LLC
-
K
Buyer's Agent in 2023
Kandace Jones
Keller Williams South Park
Map
Source: Canopy MLS (Canopy Realtor® Association)
MLS Number: 4199729
APN: 065-071-28
- 651 Tennyson Dr
- 4103 Glenwood Dr
- 3937 Plainview Rd
- 3949 Plainview Rd
- 3953 Plainview Rd
- 3903 Plainview Rd
- 3945 Plainview Rd
- 816 Tennyson Dr
- 730 Dewolfe St
- 808 Garringer Place
- 817 Garringer Place
- 908 Davenport St
- 0 Thomasboro Dr
- 917 Tennyson Dr
- 933 Tennyson Dr
- 3924 Tillman Rd
- 1006 Tennyson Dr
- 3918 Barlowe Rd
- 813 North Ave
- 621 Reeves Ct
