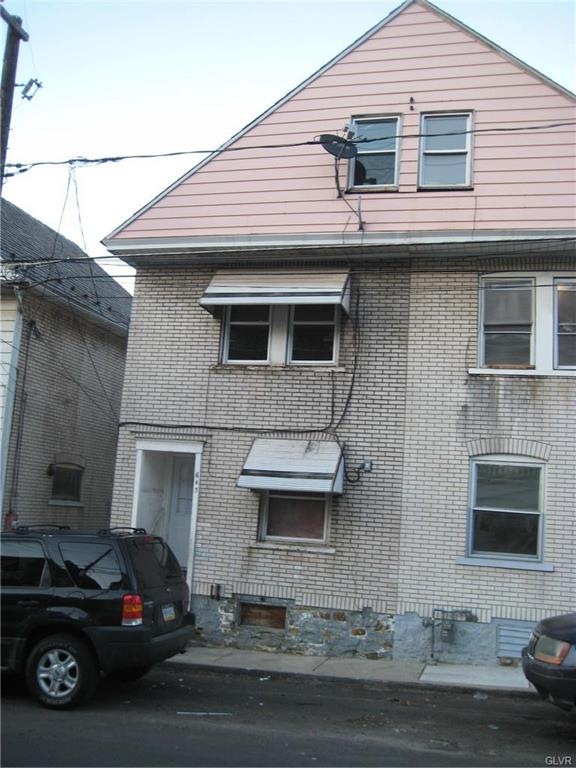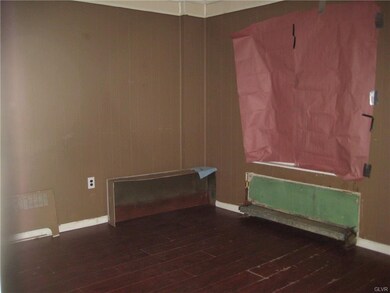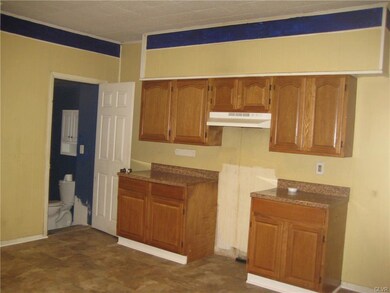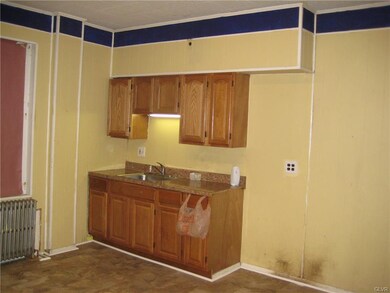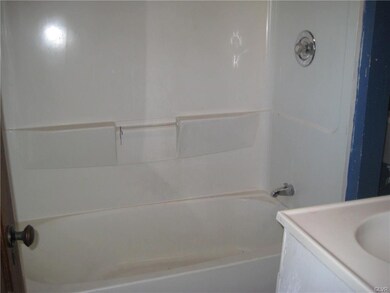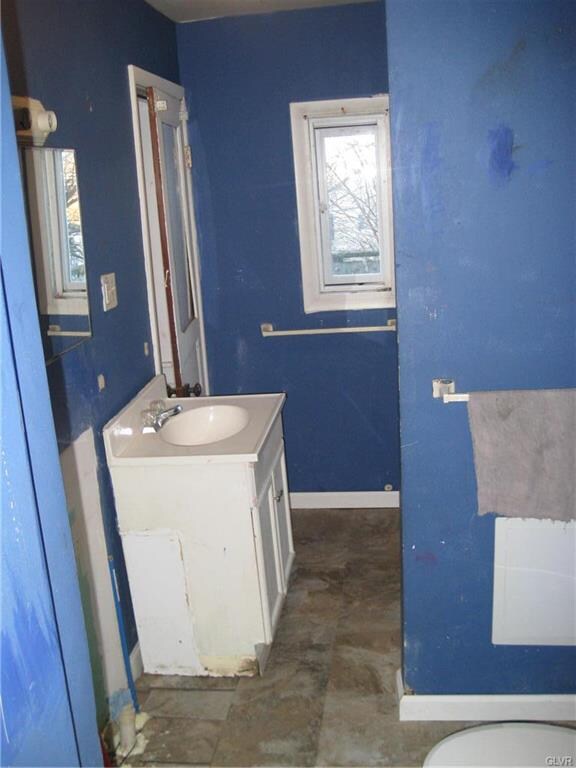
643 William St Bethlehem, PA 18015
South Bethlehem NeighborhoodEstimated Value: $198,000 - $226,000
Highlights
- City Lights View
- Deck
- Eat-In Kitchen
- Colonial Architecture
- Softwood Flooring
- 5-minute walk to Bethlehem Skateplaza
About This Home
As of April 2018So much potential in this large twin with 4BR's/full bath on first level. Back staircase no longer accessible to second level. Lower Level with finished area and walk-out access. Upper deck and rear yard has potential for off street parking. Newer oil furnace and hot water heater. Other half of the twin is also for sale MLS#572622. Agent is a relative to the seller.
Co-Listed By
Jeffrey Fye
RE/MAX Real Estate
Townhouse Details
Home Type
- Townhome
Year Built
- Built in 1916
Lot Details
- Lot Dimensions are 40x75
- Sloped Lot
Parking
- On-Street Parking
Home Design
- Semi-Detached or Twin Home
- Colonial Architecture
- Brick or Stone Veneer
- Asphalt Roof
Interior Spaces
- 1,548 Sq Ft Home
- 2.5-Story Property
- City Lights Views
- Walk-Out Basement
- Eat-In Kitchen
Flooring
- Softwood
- Wall to Wall Carpet
- Vinyl
Bedrooms and Bathrooms
- 4 Bedrooms
- 1 Full Bathroom
Laundry
- Laundry on lower level
- Washer and Dryer Hookup
Outdoor Features
- Deck
Utilities
- Forced Air Heating System
- Heating System Uses Oil
- Baseboard Heating
- Electric Water Heater
Listing and Financial Details
- Assessor Parcel Number P7SW1A 15 4 0204
Ownership History
Purchase Details
Home Financials for this Owner
Home Financials are based on the most recent Mortgage that was taken out on this home.Purchase Details
Purchase Details
Similar Homes in Bethlehem, PA
Home Values in the Area
Average Home Value in this Area
Purchase History
| Date | Buyer | Sale Price | Title Company |
|---|---|---|---|
| Wang Chen Bin | $650,000 | Advanced Abstract Inc | |
| White Star Inc | $17,500 | -- | |
| Not Provided | -- | -- |
Property History
| Date | Event | Price | Change | Sq Ft Price |
|---|---|---|---|---|
| 04/27/2018 04/27/18 | Sold | $65,000 | 0.0% | $42 / Sq Ft |
| 04/04/2018 04/04/18 | Pending | -- | -- | -- |
| 03/30/2018 03/30/18 | For Sale | $65,000 | -- | $42 / Sq Ft |
Tax History Compared to Growth
Tax History
| Year | Tax Paid | Tax Assessment Tax Assessment Total Assessment is a certain percentage of the fair market value that is determined by local assessors to be the total taxable value of land and additions on the property. | Land | Improvement |
|---|---|---|---|---|
| 2025 | $258 | $23,900 | $5,600 | $18,300 |
| 2024 | $2,113 | $23,900 | $5,600 | $18,300 |
| 2023 | $2,113 | $23,900 | $5,600 | $18,300 |
| 2022 | $2,096 | $23,900 | $5,600 | $18,300 |
| 2021 | $2,082 | $23,900 | $5,600 | $18,300 |
| 2020 | $2,062 | $23,900 | $5,600 | $18,300 |
| 2019 | $2,055 | $23,900 | $5,600 | $18,300 |
| 2018 | $2,005 | $23,900 | $5,600 | $18,300 |
| 2017 | $1,981 | $23,900 | $5,600 | $18,300 |
| 2016 | -- | $23,900 | $5,600 | $18,300 |
| 2015 | -- | $23,900 | $5,600 | $18,300 |
| 2014 | -- | $23,900 | $5,600 | $18,300 |
Agents Affiliated with this Home
-
Maggie Schaffer

Seller's Agent in 2018
Maggie Schaffer
RE/MAX
(610) 597-1994
1 in this area
52 Total Sales
-
J
Seller Co-Listing Agent in 2018
Jeffrey Fye
RE/MAX
-
Tim Heimbach

Buyer's Agent in 2018
Tim Heimbach
RE/MAX
(610) 266-5234
470 Total Sales
-
Diana Rohrbaugh
D
Buyer Co-Listing Agent in 2018
Diana Rohrbaugh
RE/MAX
62 Total Sales
Map
Source: Greater Lehigh Valley REALTORS®
MLS Number: 572621
APN: P7SW1A-15-4-0204
- 1454 E 5th St
- 1478 E 5th St
- 1417 E 8th St
- 0 James St Unit LOTS 756443
- 1330 E 6th St
- 1290 Steel Ave
- 1171 E 4th St
- 1159 Mechanic St
- 1139 Fortuna St
- 1839 Norwood St
- 1837 Norwood St
- 932 Mechanic St
- 924 E Morton St
- 0 Hayes St
- 817 Hayes St
- 739 Atlantic St
- 639 Buchanan St
- 802 Atlantic St
- 728 E Morton St
- 488 1st Terrace
- 643 William St
- 641 William St
- 645 William St
- 641 Williams St
- 643 Williams St
- 639 Williams St
- 645 Williams St
- 637 Williams St
- 635 William St
- 649 Williams St
- 635 Williams St
- 644 Williams St
- 644 William St
- 640 Williams St
- 646 Williams St
- 640 William St
- 646 William St
- 633 Williams St
- 648 William St
- 648 Williams St
