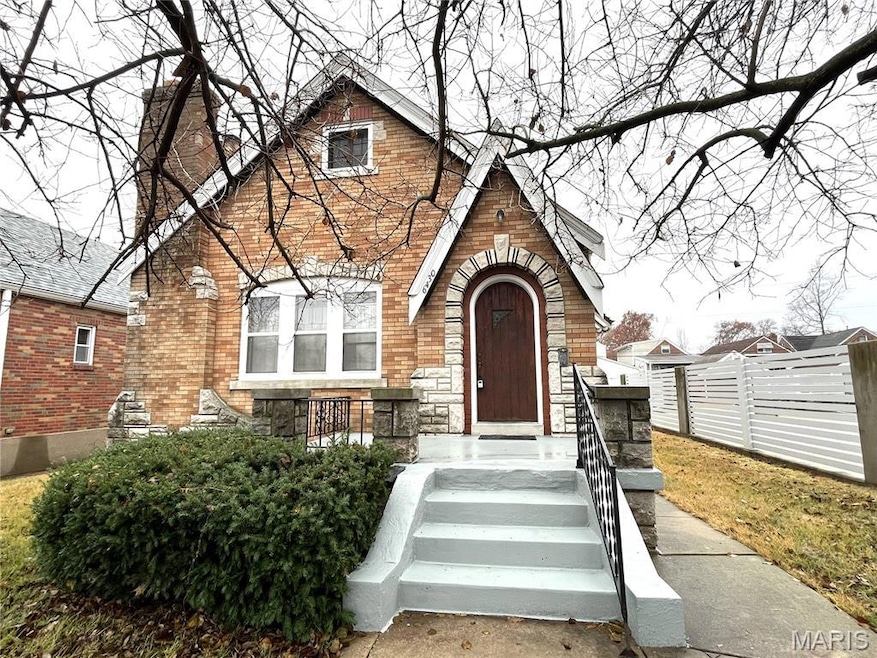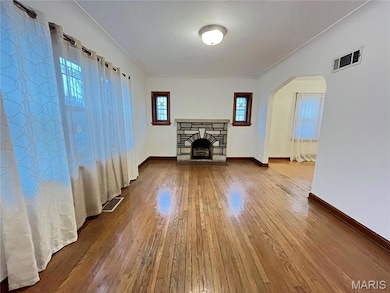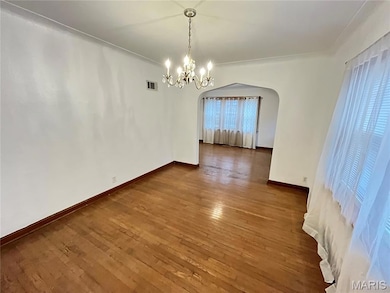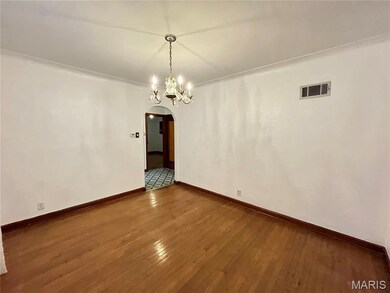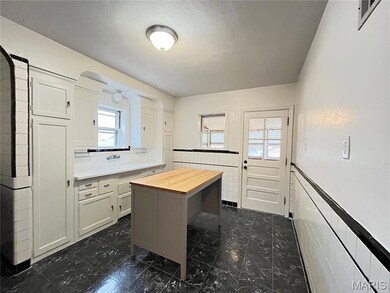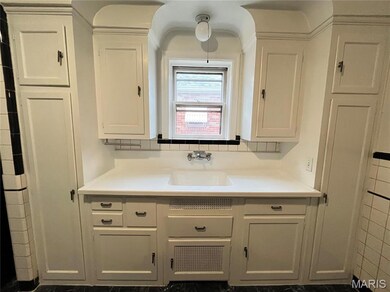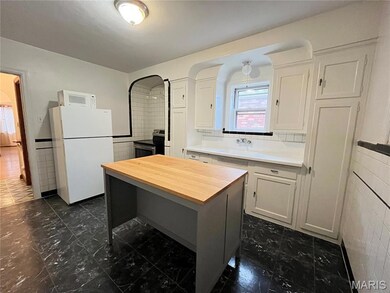6430 Bancroft Ave Saint Louis, MO 63109
Saint Louis Hills Neighborhood
2
Beds
1
Bath
1,104
Sq Ft
4,199
Sq Ft Lot
Highlights
- Wood Flooring
- Bungalow
- 1 Car Garage
- No HOA
- Central Air
- Washer and Dryer
About This Home
Darling home in St. Louis Hills. 2 Bedrooms, 1 bath on main floor with a bonus room upstairs and sunroom off of kitchen. Washer and dryer included. Lots of storage! 1 car garage plus street parking. Walk to a variety of restaurants including St. Louis Hills’ Donut Drive In and Ted Drewes! Tree lined streets and cozy fireplace. Ready for a quick move in!
Listing Agent
Compass Real Estate Group, LLC License #1999006843 Listed on: 11/23/2025

Home Details
Home Type
- Single Family
Year Built
- Built in 1939
Lot Details
- 4,199 Sq Ft Lot
Parking
- 1 Car Garage
Home Design
- Bungalow
- Brick Exterior Construction
Interior Spaces
- 1,104 Sq Ft Home
- 1.5-Story Property
- Living Room with Fireplace
- Wood Flooring
- Basement
- Basement Ceilings are 8 Feet High
- Free-Standing Gas Oven
- Washer and Dryer
Bedrooms and Bathrooms
- 2 Bedrooms
- 1 Full Bathroom
Schools
- Buder Elem. Elementary School
- Long Middle Community Ed. Center
- Roosevelt High School
Utilities
- Central Air
- Heating System Uses Natural Gas
Community Details
- No Home Owners Association
Listing and Financial Details
- Security Deposit $2,000
- Property Available on 11/22/25
- 12 Month Lease Term
- Assessor Parcel Number 6210-00-0060-0
Map
Source: MARIS MLS
MLS Number: MIS25078099
APN: 6210-00-0060-0
Nearby Homes
- 6409 Sutherland Ave
- 6561 Bancroft Ave
- 6335 Devonshire Ave
- 6565 Winnebago St
- 3905 Tamm Ave
- 6541 Lindenwood Place
- 6439 Mardel Ave
- 6600 Devonshire Ave Unit 5
- 6561 Mardel Ave
- 6517 Tholozan Ave
- 6637 Devonshire Ave Unit 2
- 6709 Lansdowne Ave
- 6663 Devonshire Ave
- 6621 Tholozan Ave
- 6211 Nottingham Ave
- 6041 Tholozan Ave
- 6214 Oleatha Ave
- 4721 Jamieson Ave Unit 6
- 4719 Jamieson Ave Unit 4
- 6927-6931 Sutherland Ave
- 6372 Sutherland Ave Unit 1E
- 6328 Sutherland Ave Unit 1W
- 6312 Lindenwood Ct
- 6537 Mardel Ave
- 5835-5845 Lindenwood Ave
- 4651 Hampton Ave Unit 6
- 3927 Jamieson Ave Unit 1W
- 6915 Lansdowne Ave
- 6935 Lansdowne Ave
- 6317 Potomac St
- 6061 Potomac St Unit 6061 Potomac
- 5738 Chippewa St Unit 5738
- 5717 Lansdowne Ave
- 4922 Hampton Ave Unit South
- 6211 Eichelberger St Unit 6211 Eichelberger 2F
- 5849 Eichelberger St Unit 2W
- 5708 Potomac St
- 4535 Wabash Ave
- 7009 Weil Ave
- 5538 Walsh St
