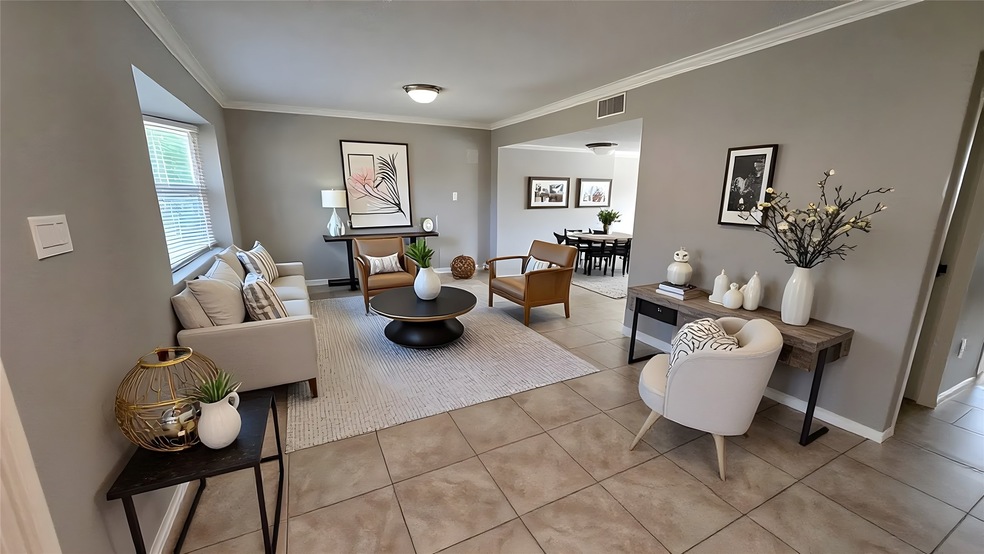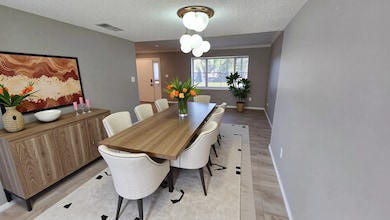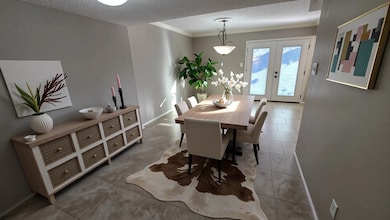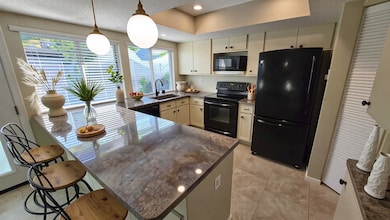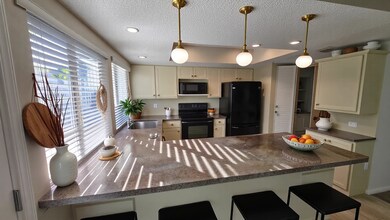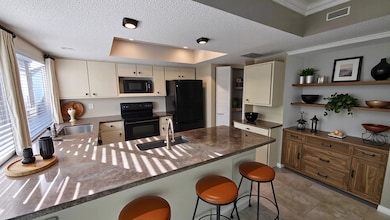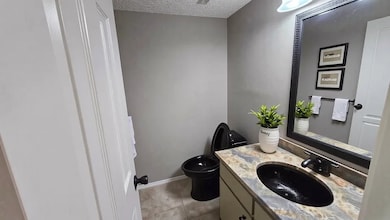6430 Bankside Dr Unit 12 Houston, TX 77096
Brays Oaks Neighborhood
4
Beds
2.5
Baths
1,725
Sq Ft
1,788
Sq Ft Lot
Highlights
- Traditional Architecture
- Breakfast Room
- Courtyard
- Community Pool
- Bathtub with Shower
- Living Room
About This Home
This stunning four-bedroom, two-and-a-half bathroom townhouse, located in a gated community, boasts fresh paint, a spacious living room that flows seamlessly into the dining room, an appealing kitchen equipped with a granite countertop and refrigerator, and generously sized bedrooms with laminate flooring. The property also features an enclosed patio space and a two-car carport. The community offers a swimming pool and playground for residents to enjoy.
Townhouse Details
Home Type
- Townhome
Year Built
- Built in 1972
Home Design
- Traditional Architecture
Interior Spaces
- 1,725 Sq Ft Home
- 2-Story Property
- Ceiling Fan
- Living Room
- Breakfast Room
Kitchen
- Electric Oven
- Electric Range
- Free-Standing Range
- Microwave
- Dishwasher
- Disposal
Flooring
- Carpet
- Laminate
- Tile
Bedrooms and Bathrooms
- 4 Bedrooms
- Bathtub with Shower
Laundry
- Dryer
- Washer
Parking
- 2 Detached Carport Spaces
- Additional Parking
- Assigned Parking
Schools
- Halpin/Tinsley Elementary School
- Fondren Middle School
- Westbury High School
Utilities
- Central Heating and Cooling System
- Cable TV Available
Additional Features
- ENERGY STAR Qualified Appliances
- Courtyard
- 1,788 Sq Ft Lot
Listing and Financial Details
- Property Available on 11/3/25
- 12 Month Lease Term
Community Details
Recreation
- Community Pool
Pet Policy
- Call for details about the types of pets allowed
- Pet Deposit Required
Additional Features
- Northbrook Village Ph 01 Subdivision
- Card or Code Access
Map
Property History
| Date | Event | Price | List to Sale | Price per Sq Ft | Prior Sale |
|---|---|---|---|---|---|
| 11/03/2025 11/03/25 | For Rent | $1,800 | 0.0% | -- | |
| 10/31/2025 10/31/25 | Sold | -- | -- | -- | View Prior Sale |
| 10/01/2025 10/01/25 | Pending | -- | -- | -- | |
| 09/25/2025 09/25/25 | For Sale | $149,950 | -- | $87 / Sq Ft |
Source: Houston Association of REALTORS®
Source: Houston Association of REALTORS®
MLS Number: 82284911
APN: 1048010000002
Nearby Homes
- 6432 Bankside Dr
- 6331 Creekbend Dr Unit 88
- 10763 Sandpiper Dr
- 6370 Creekbend Dr Unit 55
- 6354 Creekbend Dr Unit 104
- 6330 Creekbend Dr Unit D
- 10631 Sandpiper Dr
- 10930 Bob White Dr
- 6335 Portal Dr
- 6215 Portal Dr
- 6103 Portal Dr
- 6115 Lymbar Dr
- 10110 Bob White Dr
- 0 Braewick Dr
- 6214 Yarwell Dr
- 6206 Yarwell Dr
- 6110 Yarwell Dr
- 7703 Braesridge Ct
- 7618 Twin Hills Dr
- 6030 Warm Springs Rd
- 6416 Bankside Dr Unit 42
- 10806 Bob White Dr
- 10813 Sandpiper Dr
- 10813 Sandpiper Dr Unit 176
- 10721 Sandpiper Dr Unit 162
- 6425 Bankside Dr
- 6358 Creekbend Dr Unit 102
- 6330 Creekbend Dr Unit D
- 10930 Bob White Dr
- 6215 Portal Dr
- 10402 Sandpiper Dr
- 10301 Sandpiper Dr
- 6215 Cheena Dr
- 10734 Glenfield Ct
- 6026 Willowbend Blvd
- 6023 Claridge Dr
- 6400 W Bellfort Ave
- 7703 Braesridge Ct
- 7610 Burning Hills Dr
- 11403 Braewick Dr
