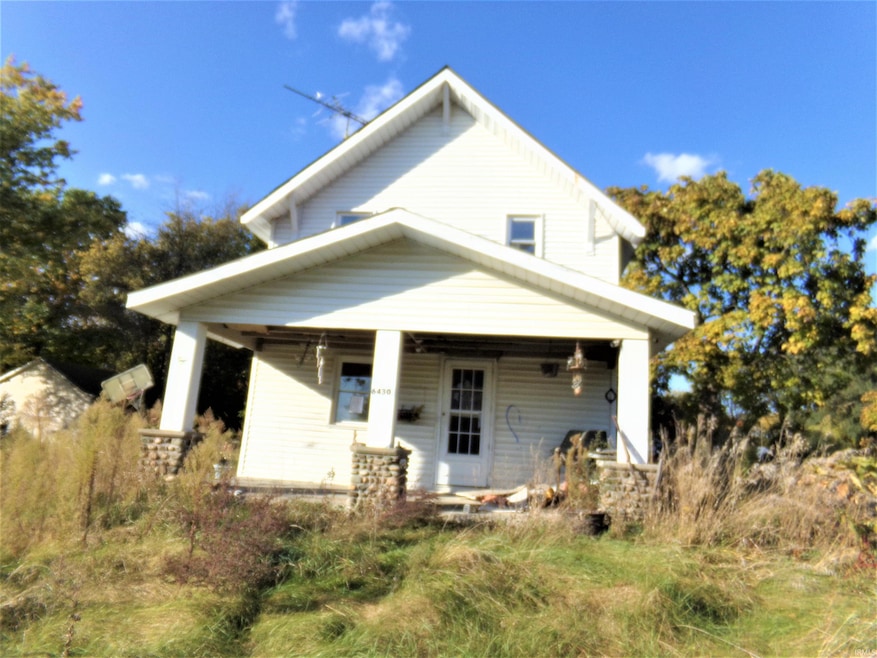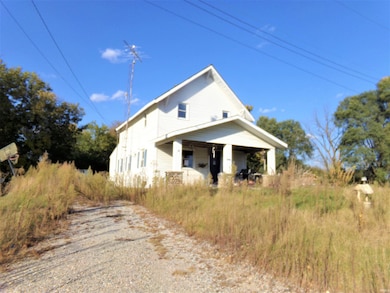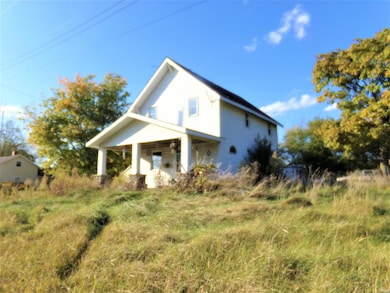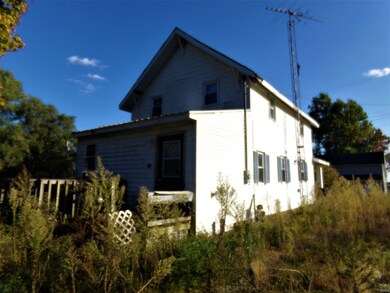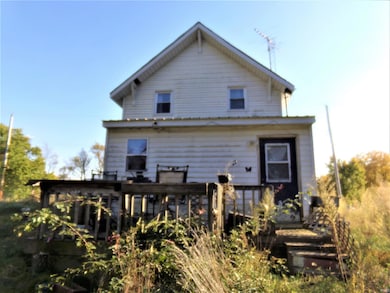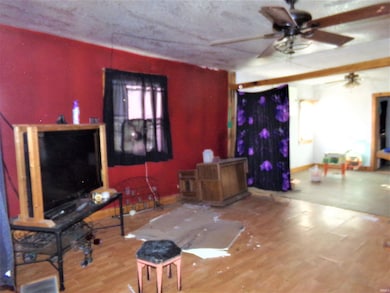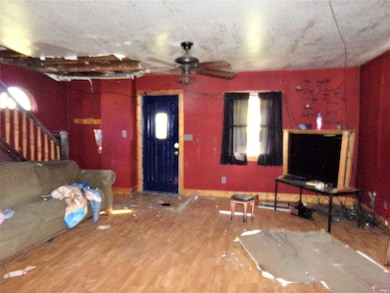PENDING
$25K PRICE DROP
6430 E 784 N Fremont, IN 46737
Estimated payment $336/month
Total Views
36,764
3
Beds
1.5
Baths
1,440
Sq Ft
$35
Price per Sq Ft
Highlights
- Traditional Architecture
- Wood Flooring
- Covered Patio or Porch
About This Home
2 story home on 5 lots. Home has 3 bedrooms, 1 1/2 baths, kitchen with a lot of cabinets & counter space, dining room, basement and covered porch. Home is located near Clear Lake. Home is in Fremont Schools. Sold as-is condition.
Home Details
Home Type
- Single Family
Est. Annual Taxes
- $943
Year Built
- Built in 1900
Lot Details
- 1 Acre Lot
- Lot Dimensions are 198x299x215x158
- Rural Setting
- Irregular Lot
Home Design
- Traditional Architecture
- Shingle Roof
- Vinyl Construction Material
Interior Spaces
- 2-Story Property
- Unfinished Basement
- Basement Fills Entire Space Under The House
- Electric Oven or Range
- Washer and Electric Dryer Hookup
Flooring
- Wood
- Laminate
- Tile
- Vinyl
Bedrooms and Bathrooms
- 3 Bedrooms
Parking
- Gravel Driveway
- Off-Street Parking
Outdoor Features
- Covered Patio or Porch
Schools
- Fremont Elementary And Middle School
- Fremont High School
Utilities
- Propane
- Private Company Owned Well
- Well
- Septic System
Listing and Financial Details
- Assessor Parcel Number 76-02-13-210-514.000-022
Map
Create a Home Valuation Report for This Property
The Home Valuation Report is an in-depth analysis detailing your home's value as well as a comparison with similar homes in the area
Tax History
| Year | Tax Paid | Tax Assessment Tax Assessment Total Assessment is a certain percentage of the fair market value that is determined by local assessors to be the total taxable value of land and additions on the property. | Land | Improvement |
|---|---|---|---|---|
| 2024 | $659 | $86,000 | $9,100 | $76,900 |
| 2023 | $721 | $82,800 | $8,700 | $74,100 |
| 2022 | $491 | $56,100 | $7,900 | $48,200 |
| 2021 | $445 | $50,500 | $7,600 | $42,900 |
| 2020 | $475 | $50,500 | $7,600 | $42,900 |
| 2019 | $464 | $48,700 | $7,600 | $41,100 |
| 2018 | $467 | $47,300 | $7,600 | $39,700 |
| 2017 | $418 | $42,100 | $7,600 | $34,500 |
| 2016 | $555 | $60,000 | $12,700 | $47,300 |
| 2014 | $430 | $58,500 | $12,700 | $45,800 |
| 2013 | $430 | $59,000 | $12,700 | $46,300 |
Source: Public Records
Property History
| Date | Event | Price | List to Sale | Price per Sq Ft |
|---|---|---|---|---|
| 12/07/2025 12/07/25 | Pending | -- | -- | -- |
| 10/07/2025 10/07/25 | Price Changed | $49,900 | -16.7% | $35 / Sq Ft |
| 04/29/2025 04/29/25 | Price Changed | $59,900 | -14.3% | $42 / Sq Ft |
| 01/21/2025 01/21/25 | Price Changed | $69,900 | -6.7% | $49 / Sq Ft |
| 12/27/2024 12/27/24 | For Sale | $74,900 | -- | $52 / Sq Ft |
Source: Indiana Regional MLS
Purchase History
| Date | Type | Sale Price | Title Company |
|---|---|---|---|
| Warranty Deed | -- | Metropolitan Title | |
| Warranty Deed | -- | None Available |
Source: Public Records
Mortgage History
| Date | Status | Loan Amount | Loan Type |
|---|---|---|---|
| Open | $19,005 | Future Advance Clause Open End Mortgage |
Source: Public Records
Source: Indiana Regional MLS
MLS Number: 202448137
APN: 76-02-13-210-514.000-022
Nearby Homes
- V/L Delmar Rd
- 501 E Toledo St
- 9911 Lake Dr
- 316 S Main St
- 304 Hardy St
- 115 N Michigan St
- 219 N Hayward St
- 6405 N 300 E
- 203 S Main St
- 00 N 300 Rd E
- 9677 W Camden Rd
- 300 N Coldwater St
- 7950 E 400 N
- 50 Janedale Dr
- TBD Gerald Lett Unit 1
- 9949 Indian Trail
- 646 E Copeland Rd
- 919 Nature Ln
- Lot 9 Arapaho Pass
- 538 Fallen Oaks Dr
Your Personal Tour Guide
Ask me questions while you tour the home.
