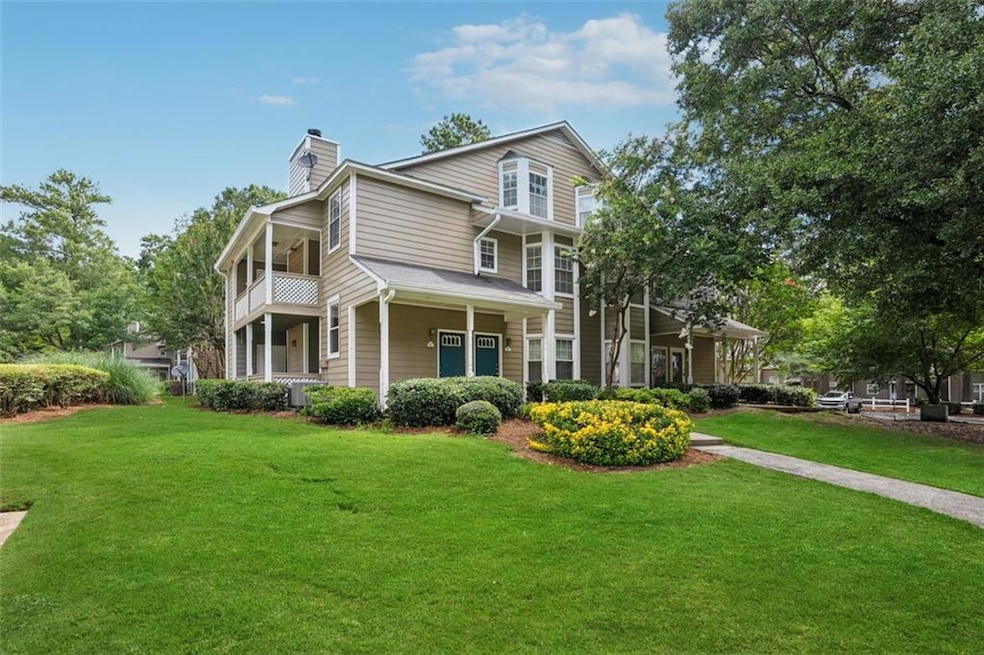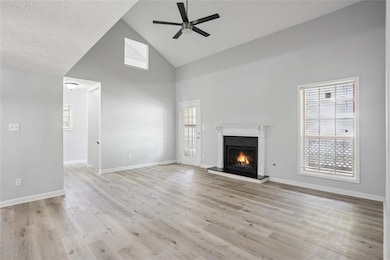
$150,000
- 2 Beds
- 2 Baths
- 1,238 Sq Ft
- 6487 Northridge Way
- Morrow, GA
Discover this charming, move-in-ready condo featuring everything on the main level—NO STAIRS! Highlights include a brand new water heater and a state-of-the-art HVAC system replaced in 2020, ensuring year-round comfort and peace of mind. The gourmet kitchen boasts sleek stainless steel appliances, complemented by elegant luxury vinyl tile flooring throughout.Relax in the spacious sunroom with
Jeffrey Ducreay Real Broker, LLC.






