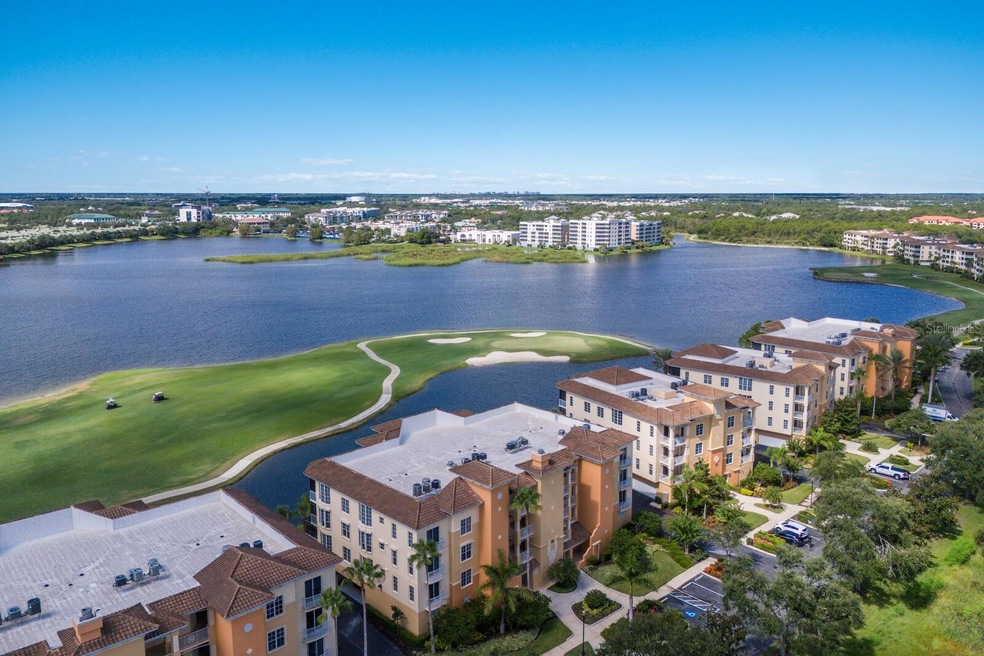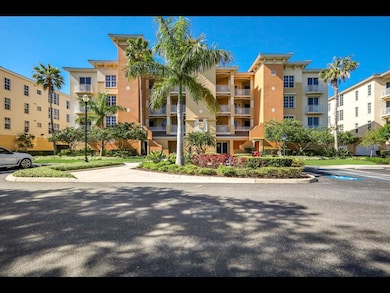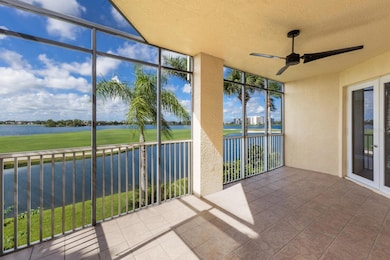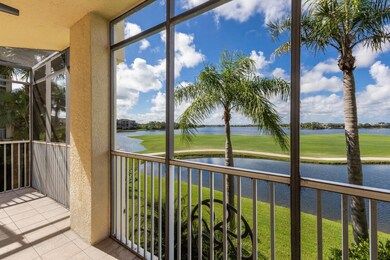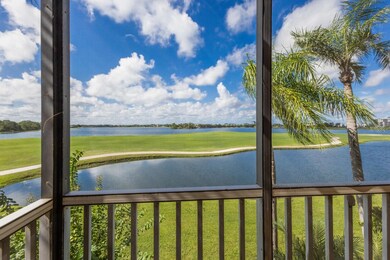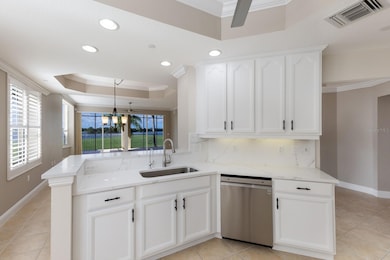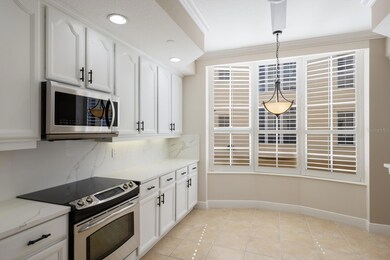WaterCrest 6430 Watercrest Way Unit 201 Floor 2 Lakewood Ranch, FL 34202
Estimated payment $5,446/month
Highlights
- Fitness Center
- Lake View
- End Unit
- Lakewood Ranch High School Rated A-
- Clubhouse
- Great Room
About This Home
Under contract-accepting backup offers. Discover the epitome of Florida living in this exquisite end unit, perfectly positioned overlooking the 12th Fairway of the renowned Arnold Palmer-designed Lakewood Ranch Country Club. With breathtaking views of Lake Uihlein, this home offers a tranquil retreat from every angle, inviting you to unwind in style.
Step inside to find a beautifully updated interior, highlighted by a spacious living area that seamlessly connects to an expansive patio through a large wall of sliders. Imagine enjoying your morning coffee, indulging in an afternoon read, or sipping an evening beverage while soaking in serene lakefront vistas.
The heart of the home is the elegant kitchen, bathed in natural light from a generous bay window. Featuring solid wood cabinets, stunning quartz countertops and backsplash, and stainless-steel appliances, it’s a culinary haven for both casual meals and entertaining.
Designed for comfort and versatility, this three-bedroom, three-bathroom split plan offers privacy for all. The primary suite is a true sanctuary with walk-in closets and a spa-like bath complete with a rejuvenating garden tub and a luxurious walk-in shower. Plantation shutters throughout the living room, dining area, and kitchen add a touch of sophistication.
Additional highlights include a dedicated laundry room and an oversized garage equipped with built-in storage - perfect for all your needs. As part of the exclusive Watercrest community, enjoy access to a heated pool/spa, a welcoming clubhouse, and a well-equipped exercise facility. With nearby attractions like UTC, Benderson Park, Polo Fields, and the Premier Sports Complex, you’ll have everything you need at your fingertips.
Schedule your private showing today and experience the exceptional lifestyle that awaits you in Lakewood Ranch!
Listing Agent
MICHAEL SAUNDERS & COMPANY Brokerage Phone: 941-907-9595 License #3332050 Listed on: 09/02/2025

Property Details
Home Type
- Condominium
Est. Annual Taxes
- $8,865
Year Built
- Built in 2005
Lot Details
- End Unit
- North Facing Home
HOA Fees
Parking
- 2 Car Attached Garage
- Basement Garage
- Ground Level Parking
- Garage Door Opener
Home Design
- Entry on the 2nd floor
- Slab Foundation
- Tile Roof
- Concrete Siding
- Block Exterior
Interior Spaces
- 2,287 Sq Ft Home
- 4-Story Property
- Crown Molding
- Window Treatments
- Sliding Doors
- Great Room
- Dining Room
- Tile Flooring
Kitchen
- Range
- Microwave
- Dishwasher
- Stone Countertops
- Solid Wood Cabinet
- Disposal
Bedrooms and Bathrooms
- 3 Bedrooms
- Split Bedroom Floorplan
- 3 Full Bathrooms
Laundry
- Laundry Room
- Dryer
- Washer
Schools
- Robert E Willis Elementary School
- Nolan Middle School
- Lakewood Ranch High School
Utilities
- Central Heating and Cooling System
- Underground Utilities
- Electric Water Heater
Additional Features
- Reclaimed Water Irrigation System
- Balcony
Listing and Financial Details
- Visit Down Payment Resource Website
- Assessor Parcel Number 588623259
- $333 per year additional tax assessments
Community Details
Overview
- Association fees include cable TV, pool, escrow reserves fund, insurance, maintenance structure, ground maintenance, pest control, private road, recreational facilities, sewer, trash, water
- Watercrest Condo Assoc. Jeanne Mochella Association, Phone Number (941) 907-0948
- Visit Association Website
- CC Edgewater Village Assoc Association, Phone Number (941) 907-0948
- Watercrest Ph 3 Subdivision
- Association Owns Recreation Facilities
- The community has rules related to building or community restrictions, deed restrictions
Amenities
- Community Mailbox
Recreation
Pet Policy
- Pets up to 60 lbs
- 2 Pets Allowed
Security
- Security Guard
Map
About WaterCrest
Home Values in the Area
Average Home Value in this Area
Tax History
| Year | Tax Paid | Tax Assessment Tax Assessment Total Assessment is a certain percentage of the fair market value that is determined by local assessors to be the total taxable value of land and additions on the property. | Land | Improvement |
|---|---|---|---|---|
| 2025 | $8,401 | $549,038 | -- | -- |
| 2024 | $8,401 | $697,000 | -- | $697,000 |
| 2023 | $8,401 | $654,500 | $0 | $654,500 |
| 2022 | $6,989 | $488,250 | $0 | $488,250 |
| 2021 | $5,888 | $375,000 | $0 | $375,000 |
| 2020 | $6,066 | $365,000 | $0 | $365,000 |
| 2019 | $5,013 | $329,834 | $0 | $0 |
| 2018 | $5,253 | $323,684 | $0 | $0 |
| 2017 | $6,620 | $399,500 | $0 | $0 |
| 2016 | $6,823 | $399,500 | $0 | $0 |
| 2015 | $5,070 | $310,403 | $0 | $0 |
| 2014 | $5,070 | $307,939 | $0 | $0 |
| 2013 | $4,878 | $254,651 | $1 | $254,650 |
Property History
| Date | Event | Price | List to Sale | Price per Sq Ft | Prior Sale |
|---|---|---|---|---|---|
| 11/04/2025 11/04/25 | Pending | -- | -- | -- | |
| 10/15/2025 10/15/25 | Price Changed | $649,000 | -1.5% | $284 / Sq Ft | |
| 09/02/2025 09/02/25 | For Sale | $659,000 | +40.8% | $288 / Sq Ft | |
| 11/21/2019 11/21/19 | Sold | $468,000 | -6.4% | $219 / Sq Ft | View Prior Sale |
| 10/21/2019 10/21/19 | Pending | -- | -- | -- | |
| 09/24/2019 09/24/19 | Price Changed | $500,000 | -4.8% | $234 / Sq Ft | |
| 09/09/2019 09/09/19 | Price Changed | $525,000 | -4.5% | $246 / Sq Ft | |
| 08/22/2019 08/22/19 | For Sale | $550,000 | -- | $258 / Sq Ft |
Purchase History
| Date | Type | Sale Price | Title Company |
|---|---|---|---|
| Warranty Deed | $468,000 | Msc Title Inc | |
| Warranty Deed | $709,700 | University Title Svcs Llc | |
| Special Warranty Deed | $497,400 | University Title Svcs Llc |
Mortgage History
| Date | Status | Loan Amount | Loan Type |
|---|---|---|---|
| Previous Owner | $567,760 | Fannie Mae Freddie Mac |
Source: Stellar MLS
MLS Number: A4662451
APN: 5886-2325-9
- 6505 Oakland Hills Dr
- 6450 Watercrest Way Unit 402
- 6465 Watercrest Way Unit 404
- 6482 Watercrest Way Unit 204
- 6360 Watercrest Way Unit 301
- 6360 Watercrest Way Unit 203
- 6350 Watercrest Way Unit 203
- 10520 Boardwalk Loop Unit 302
- 10520 Boardwalk Loop Unit 503
- 10520 Boardwalk Loop Unit 202
- 10530 Boardwalk Loop Unit 601
- 10530 Boardwalk Loop Unit 201
- 10530 Boardwalk Loop Unit 202
- 8111 Lakewood Main St Unit 207
- 6633 The Masters Ave
- 10775 Rodeo Dr Unit tbd
- 6422 Moorings Point Cir Unit 101
- 7627 Partridge Street Cir
- 6416 Moorings Point Cir Unit 201
- 7710 Lake Vista Ct Unit 403
