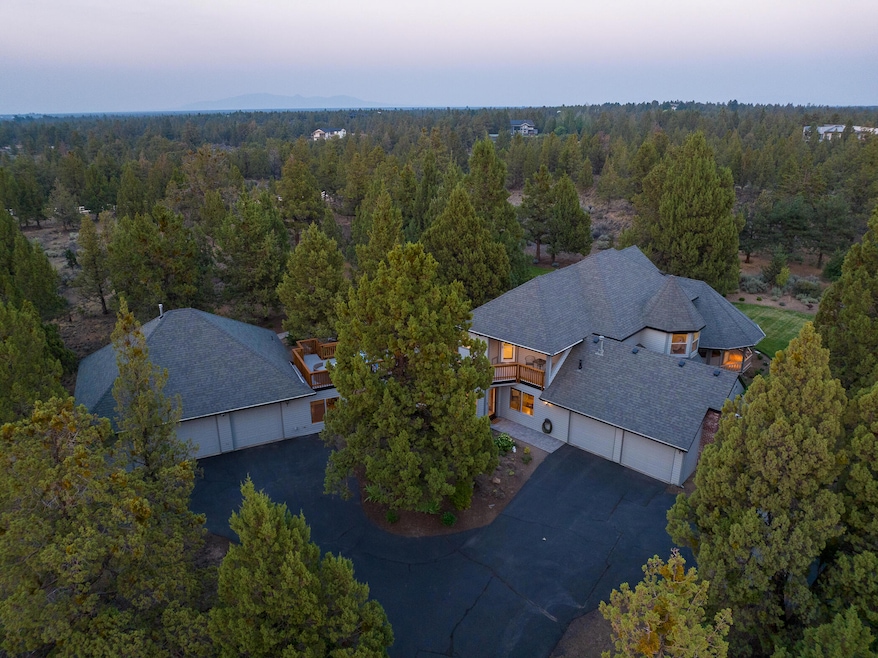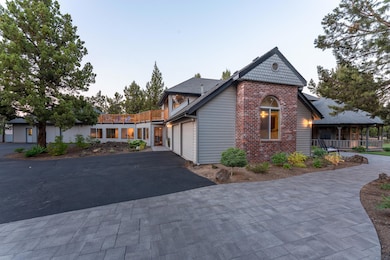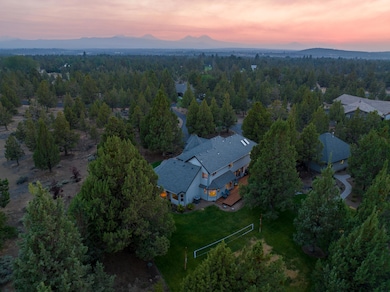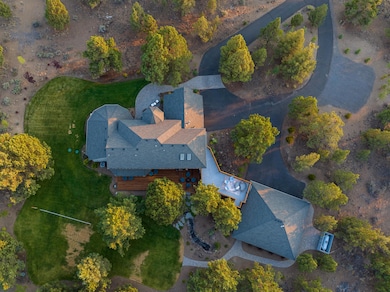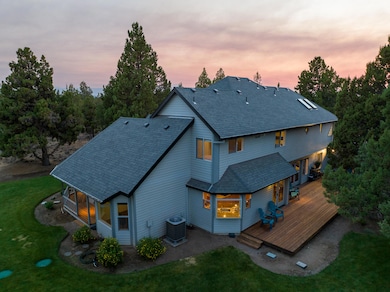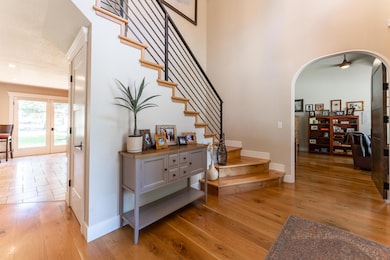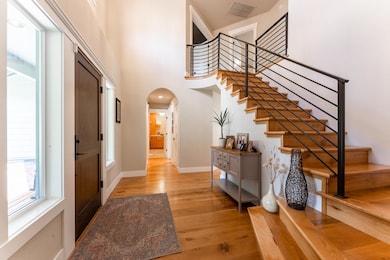
Estimated payment $8,778/month
Highlights
- RV Access or Parking
- Mountain View
- Northwest Architecture
- Open Floorplan
- Deck
- Wood Flooring
About This Home
Enjoy the peaceful and private setting on this small acreage sweet neighborhood, just minutes from shopping and restaurants at the north end of Bend. Beautifully landscaped and peek a boo mountain views make this property a lovely place to call home. Many custom features including wide plank hardwood floors, radiant floor heat in kitchen and primary bath, cherry cabinets, solid granite countertops, stainless steel high end kitchen appliances (most are Miele brand), wet bar, very spacious primary suite with a large sitting area, soaking tub, and steam shower, closet system in all bedrooms. 2 oversized garages (32x36 heated shop/garage with sink, 220 power, and electric car charging station). Open floor plan with plenty of room to entertain both inside and out. It's a must see! Take a look at the photos and descriptions and make an appointment to see this stunning county property so close to town!
Home Details
Home Type
- Single Family
Est. Annual Taxes
- $10,704
Year Built
- Built in 1993
Lot Details
- 5.34 Acre Lot
- Drip System Landscaping
- Native Plants
- Level Lot
- Front and Back Yard Sprinklers
- Property is zoned MUA 10, MUA 10
Parking
- 4 Car Attached Garage
- Heated Garage
- Workshop in Garage
- Garage Door Opener
- Driveway
- RV Access or Parking
Property Views
- Mountain
- Territorial
Home Design
- Northwest Architecture
- Stem Wall Foundation
- Frame Construction
- Composition Roof
Interior Spaces
- 3,127 Sq Ft Home
- 2-Story Property
- Open Floorplan
- Wet Bar
- Built-In Features
- Ceiling Fan
- Skylights
- Double Pane Windows
- Vinyl Clad Windows
- Bay Window
- Living Room
- Dining Room
- Home Office
- Sun or Florida Room
- Laundry Room
Kitchen
- Eat-In Kitchen
- Breakfast Bar
- Double Oven
- Cooktop
- Microwave
- Dishwasher
- Kitchen Island
- Granite Countertops
- Disposal
Flooring
- Wood
- Tile
Bedrooms and Bathrooms
- 4 Bedrooms
- Linen Closet
- Walk-In Closet
- 3 Full Bathrooms
- Double Vanity
- Soaking Tub
- Bathtub with Shower
- Bathtub Includes Tile Surround
Home Security
- Carbon Monoxide Detectors
- Fire and Smoke Detector
Eco-Friendly Details
- Sprinklers on Timer
Outdoor Features
- Deck
- Patio
Schools
- Tumalo Community Elementary School
- Obsidian Middle School
- Ridgeview High School
Utilities
- Forced Air Heating and Cooling System
- Heating System Uses Propane
- Heat Pump System
- Radiant Heating System
- Private Water Source
- Tankless Water Heater
- Septic Tank
- Cable TV Available
Community Details
- No Home Owners Association
- Lovestone Acres Subdivision
- Electric Vehicle Charging Station
Listing and Financial Details
- Legal Lot and Block Lot PT 4 / 1
- Assessor Parcel Number 165519
Map
Home Values in the Area
Average Home Value in this Area
Tax History
| Year | Tax Paid | Tax Assessment Tax Assessment Total Assessment is a certain percentage of the fair market value that is determined by local assessors to be the total taxable value of land and additions on the property. | Land | Improvement |
|---|---|---|---|---|
| 2024 | $10,704 | $692,810 | -- | -- |
| 2023 | $10,118 | $672,640 | $0 | $0 |
| 2022 | $9,309 | $634,030 | $0 | $0 |
| 2021 | $9,307 | $615,570 | $0 | $0 |
| 2020 | $8,847 | $615,570 | $0 | $0 |
| 2019 | $8,587 | $597,650 | $0 | $0 |
| 2018 | $8,382 | $580,250 | $0 | $0 |
| 2017 | $8,197 | $563,350 | $0 | $0 |
| 2016 | $8,106 | $546,950 | $0 | $0 |
| 2015 | $7,853 | $531,020 | $0 | $0 |
| 2014 | $7,648 | $515,560 | $0 | $0 |
Property History
| Date | Event | Price | Change | Sq Ft Price |
|---|---|---|---|---|
| 07/24/2025 07/24/25 | Pending | -- | -- | -- |
| 06/25/2025 06/25/25 | Price Changed | $1,450,000 | -3.0% | $464 / Sq Ft |
| 04/21/2025 04/21/25 | For Sale | $1,495,000 | +86.9% | $478 / Sq Ft |
| 07/26/2019 07/26/19 | Sold | $800,000 | -7.5% | $256 / Sq Ft |
| 06/14/2019 06/14/19 | Pending | -- | -- | -- |
| 07/06/2018 07/06/18 | For Sale | $865,000 | -- | $277 / Sq Ft |
Purchase History
| Date | Type | Sale Price | Title Company |
|---|---|---|---|
| Warranty Deed | $800,000 | Deschutes County Title Co | |
| Interfamily Deed Transfer | -- | None Available | |
| Interfamily Deed Transfer | $18,000 | Amerititle | |
| Warranty Deed | $18,000 | Amerititle |
Mortgage History
| Date | Status | Loan Amount | Loan Type |
|---|---|---|---|
| Open | $376,000 | Credit Line Revolving | |
| Open | $703,500 | New Conventional | |
| Closed | $720,000 | New Conventional | |
| Previous Owner | $110,000 | Credit Line Revolving |
Similar Homes in Bend, OR
Source: Oregon Datashare
MLS Number: 220200026
APN: 165519
- 64350 Old Bend Redmond Hwy
- 64145 Hunnell Rd
- 64139 Harris Way
- 0 Rodeo Dr
- 63928 Sunset Dr
- 20180 Winston Loop
- 20203 Meadow Ln
- 19933 Elm Ln
- 64830 Bachelor Way
- 64100 N Highway 97 Unit 17
- 64100 N Highway 97 Unit 14
- 64769 Saros Ln
- 63752 Hunters Cir
- 20702 Beaumont Dr
- 63702 & 63720 Clausen Rd
- 20709 Farenuff Place Unit 74
- 64624 Cook Ave
- 64911 Glacier View Dr
- 63741 Cascade Village Dr Unit 78
- 20716 Farenuff Place
