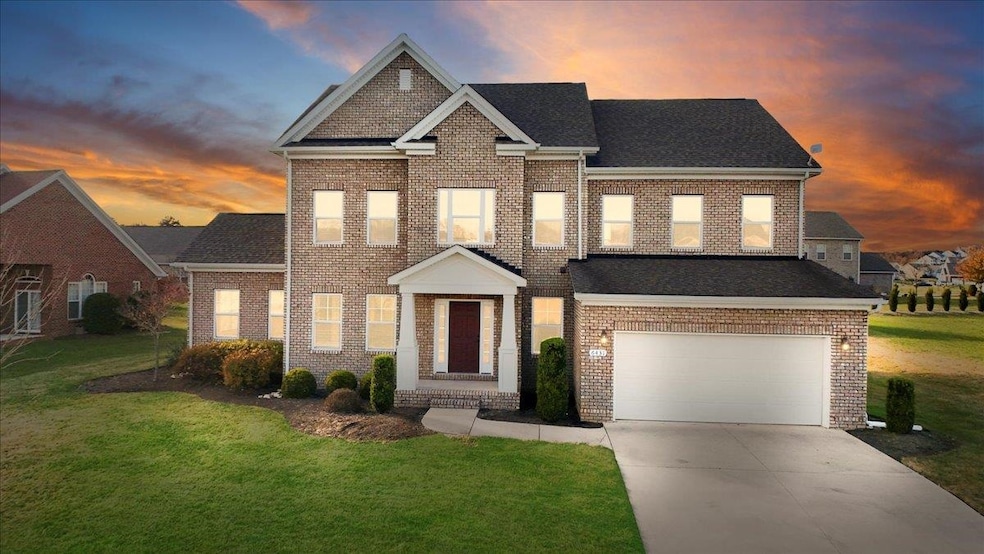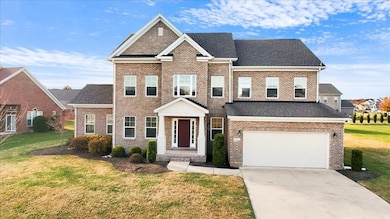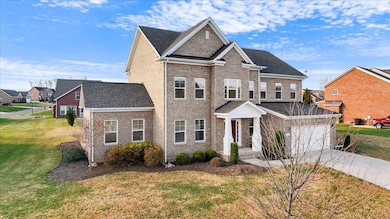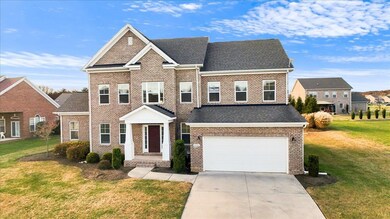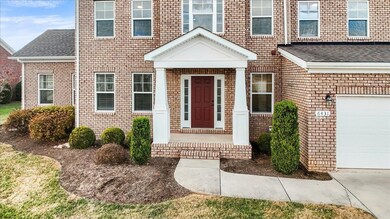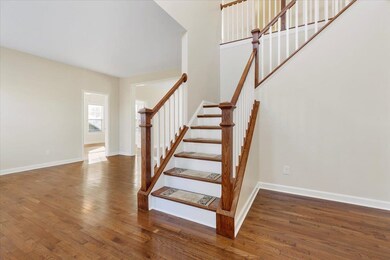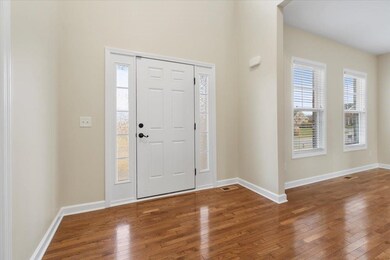6431 Teeth of the Dog Dr Radford, VA 24141
Estimated payment $3,698/month
Highlights
- Colonial Architecture
- Tray Ceiling
- Tankless Water Heater
- Family Room with Fireplace
- Patio
- Storage
About This Home
Welcome to this beautiful brick Colonial in the prestigious Heron’s Landing community, offering serene views and luxury living in a truly convenient location. Freshly painted, professionally cleaned, and move-in ready, this home welcomes you with hardwood floors, an open layout, and a bright sunroom perfect for morning coffee, reading, or an extra lounge space. The kitchen opens to a spacious patio with a pergola and fire pit great for relaxing or entertaining. Upstairs features four generous bedrooms, including a spa-like primary suite with a tray ceiling and large walk-in closet. The finished basement adds flexibility with its own bedroom and full bath. Walk to neighborhood restaurants, a brewery, a distillery, and clubhouse dining. Minutes from Route 114, Christiansburg, Radford University, and the River Course. Staging photos available to help you envision the space. Schedule your private tour today.
Home Details
Home Type
- Single Family
Est. Annual Taxes
- $3,269
Year Built
- Built in 2017
Lot Details
- 0.33 Acre Lot
- Landscaped
- Property is in very good condition
Home Design
- Colonial Architecture
- Brick Exterior Construction
Interior Spaces
- 3,774 Sq Ft Home
- Tray Ceiling
- Gas Log Fireplace
- French Doors
- Family Room with Fireplace
- Storage
- Washer and Electric Dryer Hookup
- Attic Access Panel
Kitchen
- Electric Range
- Dishwasher
- Disposal
Bedrooms and Bathrooms
- 5 Bedrooms
- 3.5 Bathrooms
Finished Basement
- 1 Bathroom in Basement
- 1 Bedroom in Basement
Parking
- 2 Car Attached Garage
- Driveway
Outdoor Features
- Patio
Schools
- Riverlawn Elementary School
- Pulaski County Middle School
- Pulaski County High School
Utilities
- Central Air
- Heating System Uses Natural Gas
- Tankless Water Heater
- Natural Gas Water Heater
- Cable TV Available
Community Details
- Property has a Home Owners Association
- Association fees include common area maintenance
Listing and Financial Details
- Assessor Parcel Number 51155-040-004-0000-3420
Map
Home Values in the Area
Average Home Value in this Area
Tax History
| Year | Tax Paid | Tax Assessment Tax Assessment Total Assessment is a certain percentage of the fair market value that is determined by local assessors to be the total taxable value of land and additions on the property. | Land | Improvement |
|---|---|---|---|---|
| 2025 | $3,269 | $441,700 | $50,000 | $391,700 |
| 2024 | $3,269 | $441,700 | $50,000 | $391,700 |
| 2023 | $3,269 | $441,700 | $50,000 | $391,700 |
| 2022 | $3,269 | $441,700 | $50,000 | $391,700 |
| 2021 | $3,269 | $441,700 | $50,000 | $391,700 |
| 2020 | $3,251 | $422,200 | $50,000 | $372,200 |
| 2019 | $3,251 | $422,200 | $50,000 | $372,200 |
| 2018 | $2,998 | $389,300 | $50,000 | $339,300 |
| 2017 | $272 | $42,500 | $42,500 | $0 |
| 2016 | $272 | $42,500 | $42,500 | $0 |
| 2015 | $272 | $42,500 | $42,500 | $0 |
| 2014 | $251 | $42,500 | $42,500 | $0 |
| 2013 | $251 | $42,500 | $42,500 | $0 |
Property History
| Date | Event | Price | List to Sale | Price per Sq Ft |
|---|---|---|---|---|
| 11/18/2025 11/18/25 | For Sale | $650,000 | -- | $172 / Sq Ft |
Purchase History
| Date | Type | Sale Price | Title Company |
|---|---|---|---|
| Gift Deed | -- | Westcor Land Title | |
| Interfamily Deed Transfer | -- | None Available | |
| Warranty Deed | $406,681 | None Available |
Mortgage History
| Date | Status | Loan Amount | Loan Type |
|---|---|---|---|
| Open | $454,000 | New Conventional | |
| Previous Owner | $386,351 | New Conventional |
Source: New River Valley Association of REALTORS®
MLS Number: 425856
APN: 23110
- 6436 Teeth of the Dog Dr
- 8545 Whistling Straits Dr
- 6833 Sahalee Cir
- 0 River Course Dr
- 205 Ridge Ln
- 8333 Augusta National Dr
- 6968 Pinehurst Place
- TBD River Course Dr
- 404 Vista Ridge
- 8331 Sawgrass Way
- 8139 River Course Dr
- 8209 Sawgrass Way
- 8281 Sawgrass Way
- TBD E Main St
- 406 Overlook Ln
- 312 College Park Dr
- 101 Hidden Valley Dr
- 121 Greenbrier Dr
- 106 Greenbrier Dr
- 829 Walton Rd
- 103-105 Madison St
- 1 New River Dr
- 1201 Clement St
- 406 Sanford St
- 6138 Warren Newcomb Dr
- 1117 2nd St
- 345 Lunaria Ln NW
- 335 Lunaria Ln NW
- 280 Lunaria Ln NW
- 150 Bozeman Trail NW
- 140 Bozeman Trail NW
- 760 New Village Dr NW
- 780 New Village Dr NW
- 555 Bend Trail Dr
- 1101 Balsam Ln
- 375 Continental Cir
- 803 Holland Loop NW
- 965 Holland Loop
- 953 Holland Loop
- 375-395 Skylar Dr
