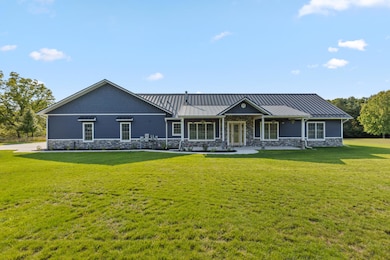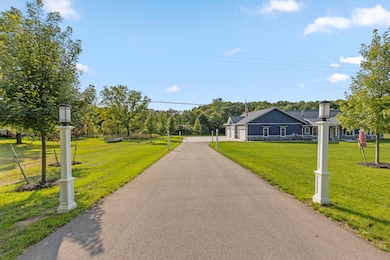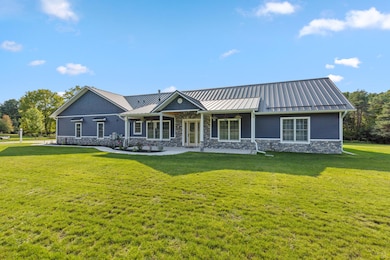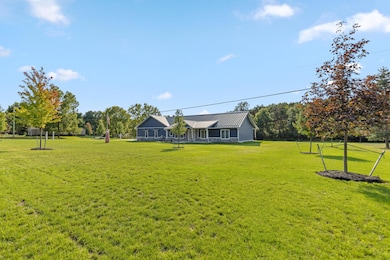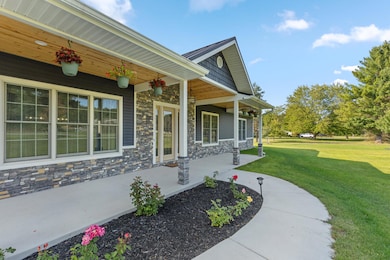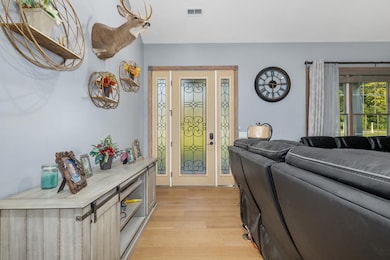6432 Marsh Rd Plainwell, MI 49080
Estimated payment $4,614/month
Total Views
18,421
3
Beds
2.5
Baths
2,016
Sq Ft
$372
Price per Sq Ft
Highlights
- No HOA
- Porch
- Eat-In Kitchen
- Home Office
- 4 Car Attached Garage
- Patio
About This Home
Incredibly designed ultimate zero-step ranch home offering an attached heated garage with over 2,400 sqft and storage for 10 cars! This barndo-esque style ranch home was designed with luxury and relaxation in mind. No expense was spared on this 1.5-acre country home. Offering inground heated flooring throughout, 8-foot entry doors, complete custom kitchen, 10-foot ceilings, backup generator, electrical hookup for future hot tub, and even heated bidet toilets. Located minutes from Gun Lake and the casino.
Home Details
Home Type
- Single Family
Year Built
- Built in 2024
Lot Details
- 1.79 Acre Lot
- Lot Dimensions are 312x250
- Shrub
- Garden
Parking
- 4 Car Attached Garage
- Garage Door Opener
Home Design
- Slab Foundation
- Metal Roof
- Vinyl Siding
- Stone
Interior Spaces
- 2,016 Sq Ft Home
- 1-Story Property
- Ceiling Fan
- Window Treatments
- Family Room with Fireplace
- Living Room
- Home Office
Kitchen
- Eat-In Kitchen
- Built-In Electric Oven
- Range
- Microwave
- Dishwasher
- Kitchen Island
- Snack Bar or Counter
Bedrooms and Bathrooms
- 3 Main Level Bedrooms
Laundry
- Laundry on main level
- Dryer
- Washer
Accessible Home Design
- Accessible Entrance
Outdoor Features
- Patio
- Porch
Utilities
- Forced Air Heating and Cooling System
- Heating System Uses Natural Gas
- Radiant Heating System
- Power Generator
- Well
- Natural Gas Water Heater
- Water Softener is Owned
- Septic Tank
Community Details
- No Home Owners Association
Map
Create a Home Valuation Report for This Property
The Home Valuation Report is an in-depth analysis detailing your home's value as well as a comparison with similar homes in the area
Property History
| Date | Event | Price | List to Sale | Price per Sq Ft |
|---|---|---|---|---|
| 02/10/2026 02/10/26 | Price Changed | $750,000 | -3.2% | $372 / Sq Ft |
| 10/08/2025 10/08/25 | Price Changed | $775,000 | -3.1% | $384 / Sq Ft |
| 09/12/2025 09/12/25 | For Sale | $800,000 | -- | $397 / Sq Ft |
Source: MichRIC
Source: MichRIC
MLS Number: 25046480
Nearby Homes
- 6757 Marsh Rd
- 5289 Marsh Rd
- 5882 Mullen Ridge Dr
- 20 Acres Wildwood Rd
- 6048 Stewart Woods Dr
- V/L W Guernsey Lake Rd
- 3179 Sandy Beach St
- 12015 W Pine Lake Rd
- 2919 Beatrice Ave
- 2919 Beatrice Ave
- 1217 Marsh Rd
- 9481 W Pine Lake Rd
- 13000 Pine Lake Rd
- 2724 Pasture Ln
- 36 S Yankee Springs Rd
- 1736 Parker Dr
- 12387 Sunset Point Dr
- 970 Scenic View Dr Unit 18
- Lot 1 Shaw Rd
- 1230 Lynn Dr
- 717 Wild Flower Dr
- 800 N Main St
- 226 E Bridge St Unit 1
- 532 Forrest St
- 822 Midvilla Ln
- 214 E Orleans St Unit 2
- 2359 Old Iroquois Trail Unit A
- 8331 W Sturtevant Ave
- 326 W State St
- 1611 S Hanover St
- 9605 E D Ave
- 7630 Cottonwood
- 209 E High St Unit 209
- 420 E Mill St
- 607 Trinity Dr Unit 1
- 7723 Yorktown
- 5069 Meadows Ln
- 245 Kinsey St SE
- 5001 Coopers Landing Dr
- 2813 E G Ave Unit 2
Your Personal Tour Guide
Ask me questions while you tour the home.

