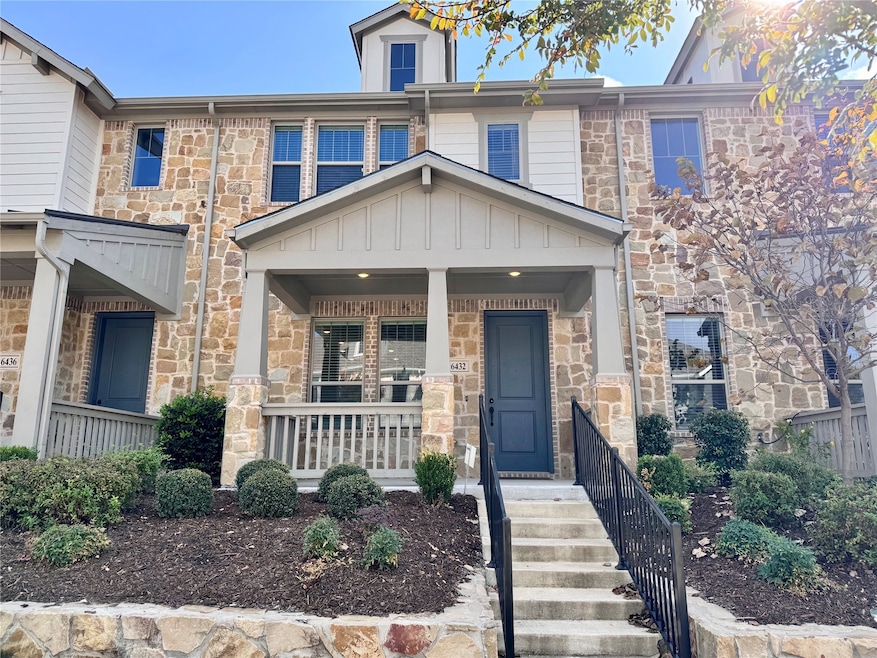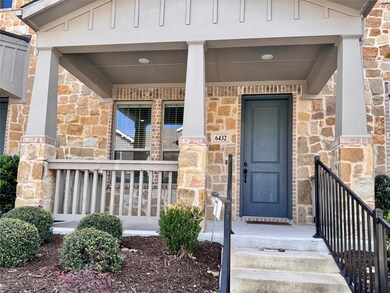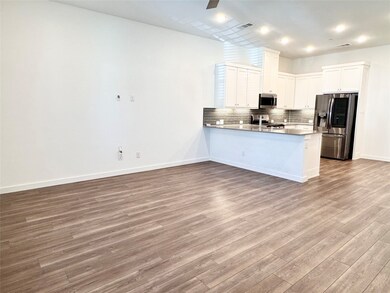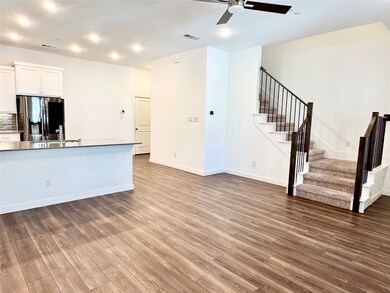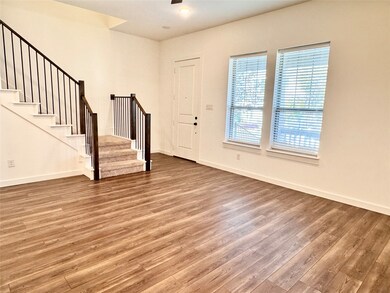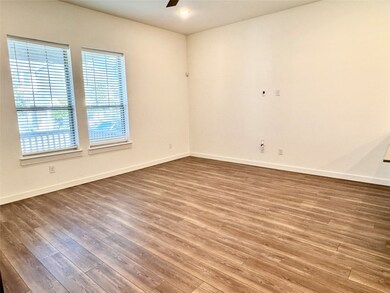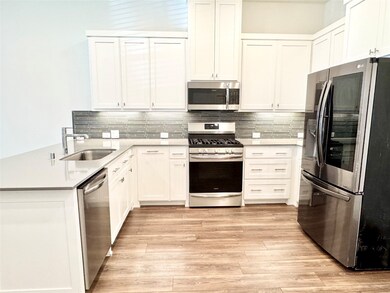6432 Northern Dancer Dr North Richland Hills, TX 76180
3
Beds
2.5
Baths
1,690
Sq Ft
1,982
Sq Ft Lot
Highlights
- Outdoor Pool
- 2 Car Attached Garage
- Central Heating and Cooling System
- Snow Heights Elementary School Rated A-
- Laundry in Utility Room
- Dogs Allowed
About This Home
This beautifully well-kept 3-bedroom, 2.5-bathroom condo is situated in a highly sought-after neighborhood! It is just minutes from premier shopping centers, surrounded by diverse restaurants and entertainment options, and has easy access to major highways. Call us today to schedule your viewing!
Listing Agent
Story Real Estate Brokerage Phone: 817-953-3110 License #0742166 Listed on: 11/17/2025
Condo Details
Home Type
- Condominium
Est. Annual Taxes
- $7,237
Year Built
- Built in 2021
Parking
- 2 Car Attached Garage
Interior Spaces
- 1,690 Sq Ft Home
- 2-Story Property
- Laundry in Utility Room
Kitchen
- Gas Range
- Microwave
- Dishwasher
- Disposal
Bedrooms and Bathrooms
- 3 Bedrooms
Home Security
Schools
- Snowheight Elementary School
- Richland High School
Additional Features
- Outdoor Pool
- Central Heating and Cooling System
Listing and Financial Details
- Residential Lease
- Property Available on 11/17/25
- Tenant pays for all utilities
- Legal Lot and Block 3 / A
- Assessor Parcel Number 42384026
Community Details
Overview
- Proper HOA
- Iron Horse Commons Subdivision
Pet Policy
- Pet Deposit $500
- 2 Pets Allowed
- Dogs Allowed
- Breed Restrictions
Security
- Fire and Smoke Detector
Map
Source: North Texas Real Estate Information Systems (NTREIS)
MLS Number: 21115104
APN: 42384026
Nearby Homes
- 6489 Iron Horse Blvd
- 6500 Bold Ruler Ln
- 6541 Northern Dancer Dr
- 5616 Traveller Dr
- 5701 Valhalla Dr
- 6316 Saint Andrews Dr
- 6476 Old Mill Cir
- 6432 Grasshopper Dr
- 6004 Old Mill Ct
- 6112 Club House Dr
- 6549 Old Mill Cir
- 5616 Westchase Dr
- Silverstone Plan at Cambridge Manor
- Chessel Plan at Cambridge Manor
- Monte Carlo Plan at Cambridge Manor
- Dublin Plan at Cambridge Manor
- 5605 Santa fe Trail
- 5704 Glynda Dr
- 5708 Glynda Dr
- 5716 Glynda Dr
- 6449 Iron Horse Blvd
- 6490 Iron Horse Blvd
- 6557 Northern Dancer Dr
- 6573 Iron Horse Blvd
- 6580 Iron Horse Blvd
- 6100 Browning Dr
- 6424 Iron Horse Blvd
- 6309 Iron Horse Blvd
- 6715 Buenos Aires Dr
- 5556 Kilmer Dr
- 6012 Dusty Rd
- 5501 Crosby Dr
- 6845 Mcclelland Dr
- 5628 Whitley Rd
- 5715 Cancun Dr
- 6305 Rebecca Ln
- 6125 Melinda Dr
- 6212 Douglas Dr
- 6225 Sunnybrook Dr
- 5728 Bonner Dr
