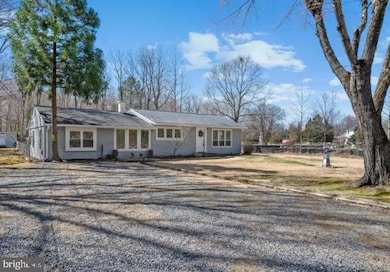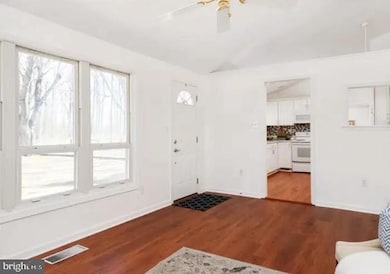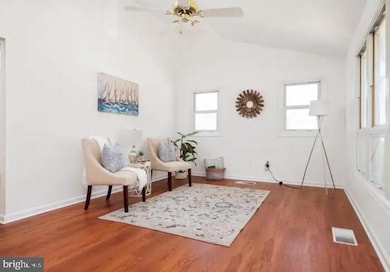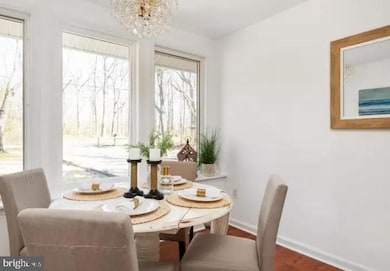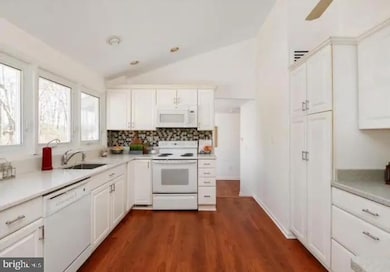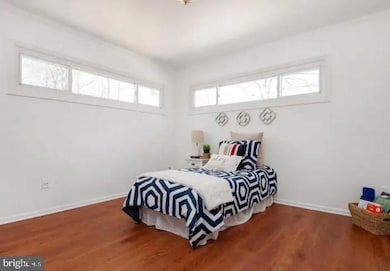6432 W Shady Side Rd Shady Side, MD 20764
Highlights
- 0.46 Acre Lot
- Main Floor Bedroom
- No HOA
- Rambler Architecture
- Great Room
- Eat-In Kitchen
About This Home
Don't miss this rare opportunity to rent a beautifully updated home in a quiet location in Shady Side. 3 bedroom, 2 full bathrooms, and move-in ready.
Plus lawn care included in rent!! Use the rent-spree link to start your application!!
Listing Agent
(443) 569-9227 meganhuebner21@gmail.com Berkshire Hathaway HomeServices PenFed Realty Listed on: 10/29/2025

Home Details
Home Type
- Single Family
Year Built
- Built in 1955
Parking
- Off-Street Parking
Home Design
- Rambler Architecture
- Fiberglass Roof
- Wood Siding
Interior Spaces
- 1,344 Sq Ft Home
- Property has 1 Level
- Double Pane Windows
- Great Room
- Living Room
- Utility Room
- Crawl Space
- Storm Doors
Kitchen
- Eat-In Kitchen
- Electric Oven or Range
Bedrooms and Bathrooms
- 3 Main Level Bedrooms
- 2 Full Bathrooms
Laundry
- Laundry Room
- Washer
Schools
- Shady Side Elementary School
- Southern Middle School
- Southern High School
Utilities
- Window Unit Cooling System
- Heat Pump System
- Well
- Electric Water Heater
Additional Features
- Shed
- 0.46 Acre Lot
Listing and Financial Details
- Residential Lease
- Security Deposit $2,900
- 12-Month Lease Term
- Available 10/29/25
- Assessor Parcel Number 0700003885600
Community Details
Overview
- No Home Owners Association
- Shady Side Subdivision
Pet Policy
- Pets allowed on a case-by-case basis
- Pet Deposit $500
Map
Property History
| Date | Event | Price | List to Sale | Price per Sq Ft |
|---|---|---|---|---|
| 12/01/2025 12/01/25 | Price Changed | $2,500 | -13.8% | $2 / Sq Ft |
| 10/29/2025 10/29/25 | For Rent | $2,900 | -- | -- |
Source: Bright MLS
MLS Number: MDAA2130052
APN: 07-000-03885600
- 6508 Shady Side Rd
- 6512 Shady Side Rd
- 4846 Woods Wharf Rd
- 4900 Thomas Dr
- 4912 Beech St
- 4908 Aspen St
- 4907 Quince St
- 1302 Spruce St
- 1133 Steamboat Rd
- 1419 Shady Rest Rd
- 4992 Lerch Dr
- 4938 Rullman Rd
- 1451 Shady Rest Rd
- 4949 Idlewilde Rd
- 0 Riverside Dr Unit B43 MDAA2117960
- 0 Riverside Dr Unit C4 MDAA2119968
- 4738 Washington Ave
- 6152 Shady Side Rd
- 4717 Frederick Ave
- 4721 Girton Ave
- 6561 Shady Side Rd
- 4922 Lerch Dr
- 1154 Steamboat Rd
- 4955 Chestnut St
- 4938 Rullman Rd
- 4949 Idlewilde Rd
- 4715 Frederick Ave
- 1196 Spruce Ave
- 1623 Chesapeake Ln
- 827 Locust Dr
- 1287 Cove Dr
- 1345 Ellicott Ave
- 5645 Battee Dr
- 1026 Turkey Point Rd
- 858 Selby Blvd
- 5946 2nd St
- 786 Masons Beach Rd
- 3541 Oak Dr
- 456 Deale Rd
- 6065 Melbourne Ave

