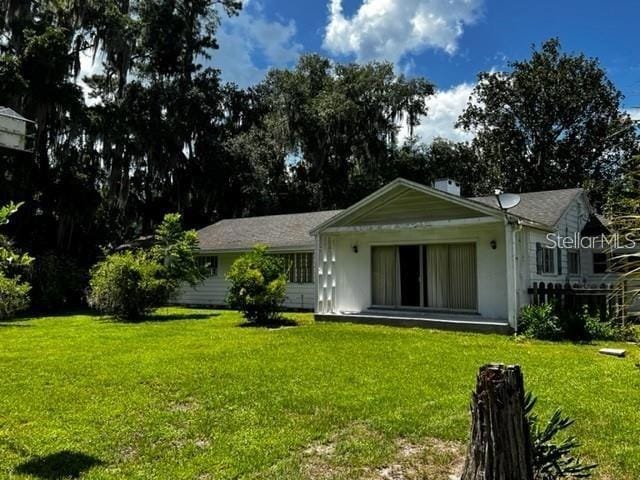6434 Ave G Or Nw Hwy 320 Mc Intosh, FL 32664
Reddick-McIntosh NeighborhoodHighlights
- 2.03 Acre Lot
- No HOA
- Living Room
- Wood Flooring
- Shutters
- Central Heating and Cooling System
About This Home
Charming historic 1952 home in beautiful McIntosh. This home features 3 bedrooms, 2 bathrooms, two bonus rooms and a detached garage. The home has central a/c and heat, features hardwood floors, original bathrooms and character throughout the home. Kitchen has built in double oven, refrigerator, stove top and microwave. 3 fireplaces in this home, one free standing in the master bedroom! Enjoy the beautiful garden from your back porch. This location is perfect for anyone commuting to either Gainesville or Ocala. The owner is okay with accepting pets . A $250 pet deposit on each pet, refundable at the end of the lease if no damages are found. “All Watson Property Management residents are enrolled in a Resident Benefit Package for $39.95 each month. More details upon application.”.
Listing Agent
WATSON REALTY CORP - PROPERTY MANAGEMENT Brokerage Phone: 352-335-0440 License #3495713 Listed on: 06/19/2025

Home Details
Home Type
- Single Family
Est. Annual Taxes
- $3,996
Year Built
- Built in 1952
Lot Details
- 2.03 Acre Lot
Parking
- 2 Car Garage
Interior Spaces
- 2,578 Sq Ft Home
- Ceiling Fan
- Wood Burning Fireplace
- Free Standing Fireplace
- Shutters
- Drapes & Rods
- Living Room
Kitchen
- Built-In Oven
- Cooktop
- Microwave
Flooring
- Wood
- Tile
Bedrooms and Bathrooms
- 3 Bedrooms
- 2 Full Bathrooms
Laundry
- Laundry in Kitchen
- Dryer
- Washer
Schools
- Reddick-Collier Elem. Elementary School
- North Marion Middle School
- North Marion High School
Utilities
- Central Heating and Cooling System
- Septic Tank
Listing and Financial Details
- Residential Lease
- Security Deposit $1,700
- Property Available on 7/7/24
- Tenant pays for cleaning fee, re-key fee
- 12-Month Minimum Lease Term
- $75 Application Fee
- Assessor Parcel Number 02633-000-00
Community Details
Overview
- No Home Owners Association
Pet Policy
- Pet Deposit $250
- $25 Pet Fee
- Dogs and Cats Allowed
- Breed Restrictions
Map
Source: Stellar MLS
MLS Number: GC531874
APN: 02633-000-00
- 6144 Avenue G
- 6025 Avenue J
- 20549 9th St
- 0 NW 202nd Place Unit MFROM701021
- 5881 Avenue H
- TBD Avenue E
- 21055 Highway 441 N Unit N
- 0 NW 71 Ct
- 7000 NW Highway 320
- 20250 NW 71st Ct
- 5615 202 Place
- 5725 NW 210th St
- 21646 NW 58th Ct
- 6500 NW 193rd St
- 6800A NW 193rd St Unit Option 1
- 19130 NW 60th Ave
- 6500 & 6800 NW 193rd St
- 18934 NW 60th Ave
- 19270 NW 53rd Ct
- 5650 NW 189th
- 5601 Avenue H Unit 3
- 5625 NW 193 Ln
- 20925 NW 100th Avenue Rd
- 7516 SE County Road 346
- 14509 E County Road 325
- 658 SW Charlie Ave
- 346 NW 3rd St
- 15455 NW 100th Avenue Rd
- 13650 NW 87th Avenue Rd
- 17955 NE 23rd Ave
- 13955 N Us Highway 441
- 2750 NW 137th Place
- 1685 NE 161 Place
- 17320 NE 37th Ct
- 13485 NE Jacksonville Rd
- 12845 NE Jacksonville Rd
- 9865 NW Highway 225a
- 9637 NW Highway 225a
- 4400 NE 139th Ln
- 12635 NW 100th St






