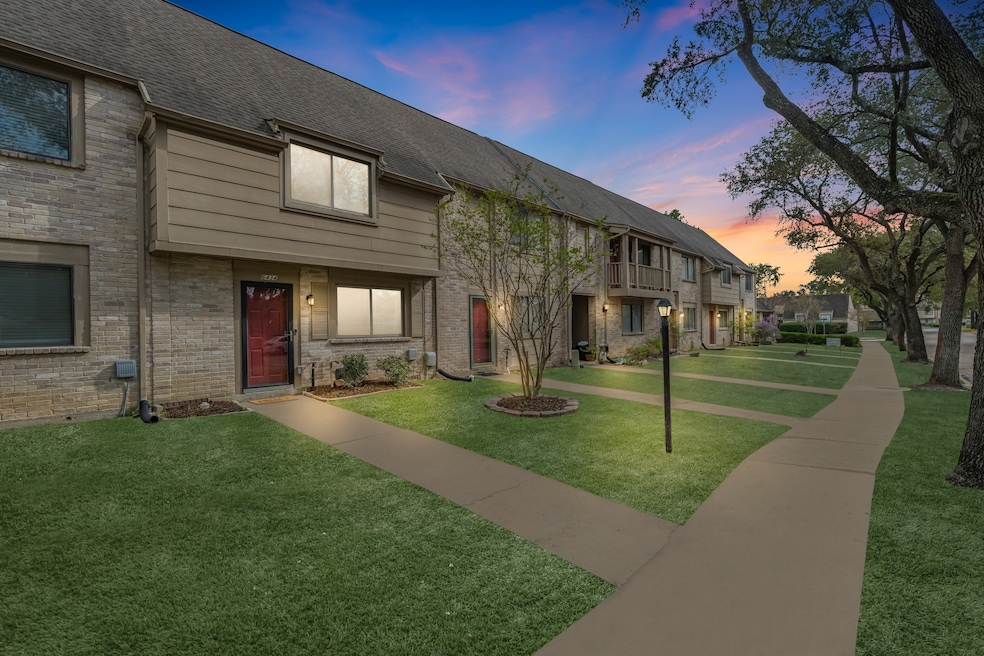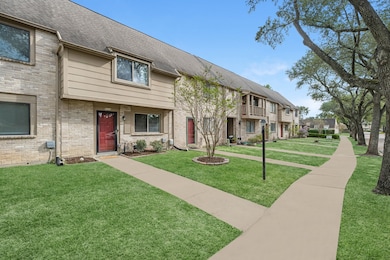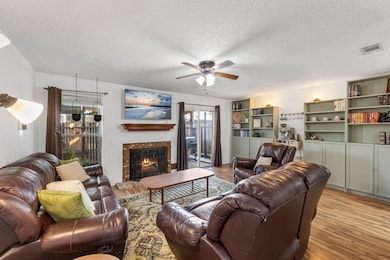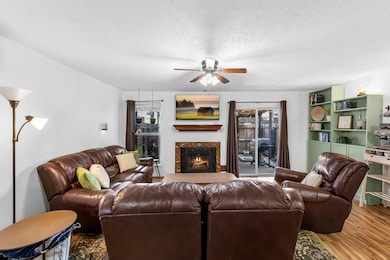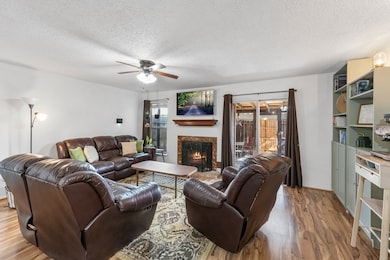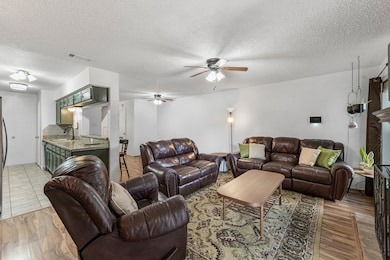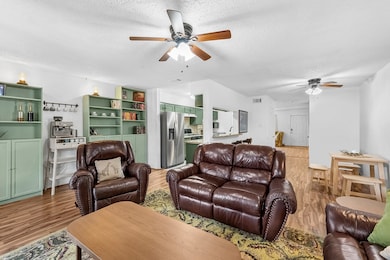6434 Kentwick Dr Unit 24 Houston, TX 77084
Eldridge North NeighborhoodEstimated payment $1,383/month
Highlights
- Deck
- Traditional Architecture
- Granite Countertops
- Cypress Falls High School Rated A
- Wood Flooring
- 4-minute walk to Langham Creek Pool
About This Home
Well Designed 3-bedroom, 2.5-bathroom Townhome set on quiet, treelined street. Comfortable open floorplan offering spacious Family Room with cozy Fireplace and built-in Bookshelves. Kitchen equipped with Granite countertops, Gas Range, Evergreen Fog Cabinetry, and Breakfast Bar that opens to Breakfast Area. Large Formal Living/Dining area provides the perfect space for family gatherings and entertaining. Staircase leads to 3 Spacious Bedrooms, each with walk-in closet, and 2 full Bathrooms up. Relax and enjoy the privacy of your fenced back patio – perfect for morning coffee and outdoor grilling. Personal 2 car covered carport for convenient parking. Located in a well-kept community with low HOA that covers lawn maintenance, sprinkler system, exterior building maintenance (including roof), trash services, neighborhood pool, park and tennis courts. Easy access to Hwy6, FM529, Restaurants, Shopping and more. Refrigerator, Washer & Dryer Included. Welcome Home!
Listing Agent
Better Homes and Gardens Real Estate Gary Greene - Cypress License #0550455 Listed on: 11/18/2025

Townhouse Details
Home Type
- Townhome
Est. Annual Taxes
- $4,050
Year Built
- Built in 1981
Lot Details
- 1,615 Sq Ft Lot
- West Facing Home
- Fenced Yard
- Sprinkler System
- Front Yard
HOA Fees
- $17 Monthly HOA Fees
Home Design
- Traditional Architecture
- Brick Exterior Construction
- Slab Foundation
- Composition Roof
- Wood Siding
Interior Spaces
- 2,024 Sq Ft Home
- 2-Story Property
- Gas Fireplace
- Window Treatments
- Family Room Off Kitchen
- Living Room
- Breakfast Room
- Dining Room
- Utility Room
Kitchen
- Breakfast Bar
- Gas Oven
- Gas Range
- Microwave
- Dishwasher
- Granite Countertops
- Disposal
Flooring
- Wood
- Laminate
- Tile
Bedrooms and Bathrooms
- 3 Bedrooms
- En-Suite Primary Bedroom
- Double Vanity
- Bathtub with Shower
Laundry
- Laundry in Utility Room
- Dryer
- Washer
Home Security
Parking
- 2 Attached Carport Spaces
- Paved Parking
- Additional Parking
- Assigned Parking
Eco-Friendly Details
- Energy-Efficient Windows with Low Emissivity
Outdoor Features
- Deck
- Patio
Schools
- Horne Elementary School
- Truitt Middle School
- Cypress Falls High School
Utilities
- Central Heating and Cooling System
- Heating System Uses Gas
Community Details
Overview
- Association fees include common areas, maintenance structure, recreation facilities, trash
- Langham Creek Colony Townhomes As Association
- Langham Creek Colony T/H Sec 1 Subdivision
- Maintained Community
Recreation
- Tennis Courts
- Community Playground
- Community Pool
- Park
Security
- Fire and Smoke Detector
Map
Home Values in the Area
Average Home Value in this Area
Tax History
| Year | Tax Paid | Tax Assessment Tax Assessment Total Assessment is a certain percentage of the fair market value that is determined by local assessors to be the total taxable value of land and additions on the property. | Land | Improvement |
|---|---|---|---|---|
| 2025 | $4,105 | $179,753 | $40,320 | $139,433 |
| 2024 | $4,105 | $222,735 | $40,320 | $182,415 |
| 2023 | $4,105 | $197,774 | $30,771 | $167,003 |
| 2022 | $4,290 | $174,895 | $20,514 | $154,381 |
| 2021 | $3,727 | $143,844 | $20,514 | $123,330 |
| 2020 | $3,772 | $137,953 | $16,505 | $121,448 |
| 2019 | $3,747 | $131,220 | $7,781 | $123,439 |
| 2018 | $1,546 | $107,354 | $7,781 | $99,573 |
| 2017 | $2,776 | $96,513 | $7,781 | $88,732 |
| 2016 | $2,407 | $83,686 | $7,781 | $75,905 |
| 2015 | $2,064 | $84,872 | $7,781 | $77,091 |
| 2014 | $2,064 | $70,090 | $7,781 | $62,309 |
Property History
| Date | Event | Price | List to Sale | Price per Sq Ft | Prior Sale |
|---|---|---|---|---|---|
| 11/19/2025 11/19/25 | For Sale | $195,000 | +22.0% | $96 / Sq Ft | |
| 10/21/2025 10/21/25 | Off Market | -- | -- | -- | |
| 12/01/2020 12/01/20 | Sold | -- | -- | -- | View Prior Sale |
| 11/01/2020 11/01/20 | Pending | -- | -- | -- | |
| 09/19/2020 09/19/20 | For Sale | $159,900 | -- | $79 / Sq Ft |
Purchase History
| Date | Type | Sale Price | Title Company |
|---|---|---|---|
| Deed | -- | None Listed On Document | |
| Deed | -- | None Listed On Document | |
| Interfamily Deed Transfer | -- | None Available | |
| Vendors Lien | -- | Startex Title Company | |
| Warranty Deed | -- | -- | |
| Warranty Deed | -- | Texas American Title Company |
Mortgage History
| Date | Status | Loan Amount | Loan Type |
|---|---|---|---|
| Open | $142,500 | New Conventional | |
| Closed | $142,500 | New Conventional | |
| Previous Owner | $61,650 | Purchase Money Mortgage | |
| Previous Owner | $26,500 | Purchase Money Mortgage |
Source: Houston Association of REALTORS®
MLS Number: 31814063
APN: 1144670080066
- 6426 Kentwick Dr Unit 24/4
- 6471 Alisa Ln
- 6473 Alisa Ln
- 6505 Alisa Ln
- 15321 Kingfield Dr Unit 803
- 6318 Allerton St
- 6323 Crakston St
- 15330 Geral Ln
- 6318 Crakston St
- 6667 Kentwick Dr Unit 219
- 15326 Gorham Dr
- 15251 Weeping Cedar Ln
- 15039 Ringfield Dr
- 15306 Goodman St
- 15230 Weeping Cedar Ln
- 15338 Falmouth Ave Unit 1/419
- 6718 Wild Pecan Trail
- 15223 Howland St
- 15312 Falmouth Ave Unit 406
- 6607 Readsland Ln
- 6482 Alisa Ln Unit 618
- 6512 Kentwick Dr
- 15231 Cabots Landing Dr
- 6427 Waldron Dr
- 6427 Waldron Cir
- 15330 Geral Ln
- 15550 Kingfield Dr
- 6230 Rumford Ln
- 6706 Wild Pecan Trail
- 6218 Crakston St
- 15306 Goodman St
- 15230 Weeping Cedar Ln
- 6603 Readsland Ln
- 6611 Grove Field Ln
- 15203 Possumwood Dr
- 6650 Grove Field Ln
- 15915 Kingfield Dr
- 15915 Kingfield Dr Unit 2224
- 15915 Kingfield Dr Unit 2313
- 15915 Kingfield Dr Unit 1101
