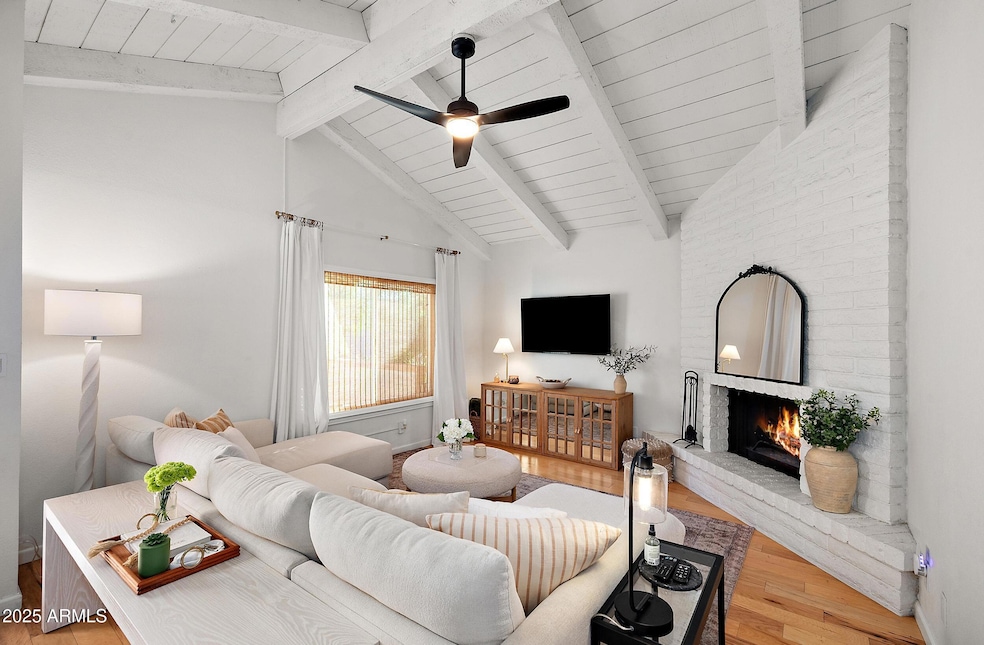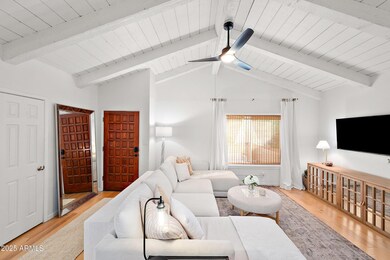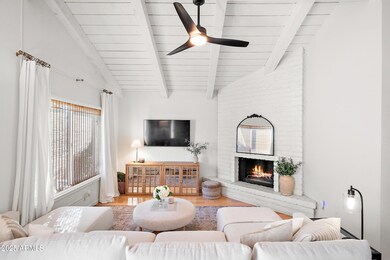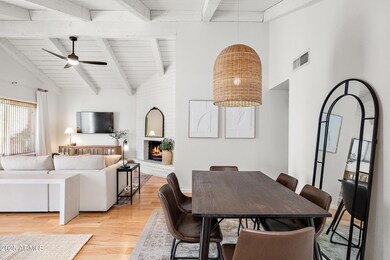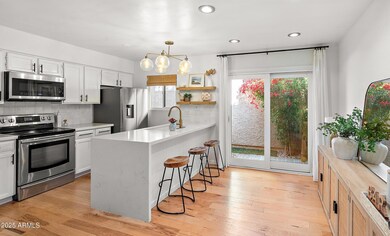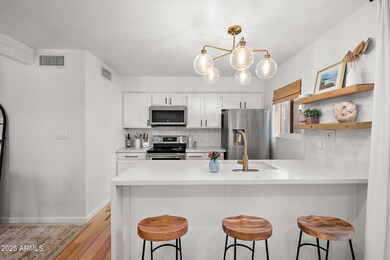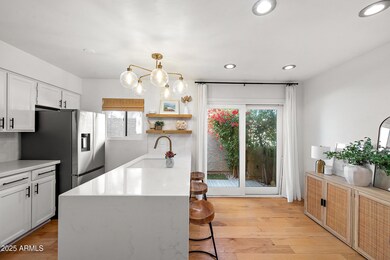
6434 N 77th Way Scottsdale, AZ 85250
Indian Bend NeighborhoodHighlights
- Vaulted Ceiling
- Wood Flooring
- Community Pool
- Kiva Elementary School Rated A
- 1 Fireplace
- Breakfast Bar
About This Home
As of February 2025Stunning 3-Bed, 2-Bath Detached Townhome with Modern Boho Charm & Prime Location!
Step into this gorgeous, naturally bright 3-bedroom, 2-bathroom detached townhome—Unlike many others, this home stands completely separate, offering enhanced privacy and tranquility. Featuring vaulted ceilings with exposed beams, an open-concept layout, and expansive windows, this home is bathed in natural light, creating an inviting and airy atmosphere.
The interior has been completely redone blending modern elegance with boho-chic vibes. Enjoy granite countertops, rich wood flooring, and designer finishes throughout. The bright kitchen flows seamlessly into the spacious living and dining areas—perfect for entertaining.
Outside you have a large wrap around porch and detached 2 car garage. Located near scenic canals and walking trails, this home is minutes from Silverado Golf Club, fine dining, high-end shopping, Trader Joe's, Fashion Square and much more. Experience the best of urban convenience in a serene, highly sought-after setting!
Last Agent to Sell the Property
The Ave Collective License #SA655931000 Listed on: 01/17/2025

Townhouse Details
Home Type
- Townhome
Est. Annual Taxes
- $1,311
Year Built
- Built in 1980
Lot Details
- 2,181 Sq Ft Lot
- Block Wall Fence
- Artificial Turf
HOA Fees
- $286 Monthly HOA Fees
Parking
- 2 Car Garage
Home Design
- Wood Frame Construction
- Tile Roof
- Foam Roof
- Stucco
Interior Spaces
- 1,256 Sq Ft Home
- 1-Story Property
- Vaulted Ceiling
- 1 Fireplace
- Wood Flooring
Kitchen
- Breakfast Bar
- Electric Cooktop
- Kitchen Island
Bedrooms and Bathrooms
- 3 Bedrooms
- Bathroom Updated in 2022
- Primary Bathroom is a Full Bathroom
- 2 Bathrooms
Schools
- Pueblo Elementary School
- Mohave Middle School
- Saguaro High School
Utilities
- Central Air
- Heating Available
Listing and Financial Details
- Tax Lot 233
- Assessor Parcel Number 174-21-244-A
Community Details
Overview
- Association fees include ground maintenance
- Ogden Association, Phone Number (480) 396-4567
- Arroyo Verde Subdivision
Recreation
- Community Pool
- Community Spa
- Bike Trail
Ownership History
Purchase Details
Home Financials for this Owner
Home Financials are based on the most recent Mortgage that was taken out on this home.Purchase Details
Purchase Details
Home Financials for this Owner
Home Financials are based on the most recent Mortgage that was taken out on this home.Purchase Details
Home Financials for this Owner
Home Financials are based on the most recent Mortgage that was taken out on this home.Purchase Details
Home Financials for this Owner
Home Financials are based on the most recent Mortgage that was taken out on this home.Purchase Details
Purchase Details
Home Financials for this Owner
Home Financials are based on the most recent Mortgage that was taken out on this home.Purchase Details
Similar Homes in Scottsdale, AZ
Home Values in the Area
Average Home Value in this Area
Purchase History
| Date | Type | Sale Price | Title Company |
|---|---|---|---|
| Warranty Deed | $615,000 | Title Services Of The Valley | |
| Warranty Deed | -- | None Listed On Document | |
| Warranty Deed | $341,000 | First American Title Ins Co | |
| Warranty Deed | $286,500 | First American Title Ins Co | |
| Warranty Deed | $252,500 | Great American Title Agency | |
| Warranty Deed | $168,900 | Magnus Title Agency | |
| Warranty Deed | $168,900 | Magnus Title Agency | |
| Warranty Deed | $139,500 | Ati Title Agency | |
| Warranty Deed | $55,000 | First American Title |
Mortgage History
| Date | Status | Loan Amount | Loan Type |
|---|---|---|---|
| Open | $492,000 | New Conventional | |
| Previous Owner | $296,630 | New Conventional | |
| Previous Owner | $308,200 | New Conventional | |
| Previous Owner | $257,850 | New Conventional | |
| Previous Owner | $202,000 | New Conventional | |
| Previous Owner | $25,000 | Credit Line Revolving | |
| Previous Owner | $25,000 | Credit Line Revolving | |
| Previous Owner | $108,260 | Unknown | |
| Previous Owner | $111,600 | New Conventional |
Property History
| Date | Event | Price | Change | Sq Ft Price |
|---|---|---|---|---|
| 02/28/2025 02/28/25 | Sold | $615,000 | 0.0% | $490 / Sq Ft |
| 01/17/2025 01/17/25 | For Sale | $615,000 | +80.4% | $490 / Sq Ft |
| 06/17/2019 06/17/19 | Sold | $341,000 | -2.3% | $271 / Sq Ft |
| 04/27/2019 04/27/19 | Pending | -- | -- | -- |
| 04/17/2019 04/17/19 | For Sale | $349,000 | +21.8% | $278 / Sq Ft |
| 09/10/2015 09/10/15 | Sold | $286,500 | +871.2% | $228 / Sq Ft |
| 08/10/2015 08/10/15 | Pending | -- | -- | -- |
| 07/31/2015 07/31/15 | For Sale | $29,500 | -88.3% | $23 / Sq Ft |
| 06/02/2014 06/02/14 | Sold | $252,500 | -8.3% | $201 / Sq Ft |
| 05/14/2014 05/14/14 | Pending | -- | -- | -- |
| 05/12/2014 05/12/14 | For Sale | $275,500 | -- | $219 / Sq Ft |
Tax History Compared to Growth
Tax History
| Year | Tax Paid | Tax Assessment Tax Assessment Total Assessment is a certain percentage of the fair market value that is determined by local assessors to be the total taxable value of land and additions on the property. | Land | Improvement |
|---|---|---|---|---|
| 2025 | $1,311 | $22,953 | -- | -- |
| 2024 | $1,282 | $21,860 | -- | -- |
| 2023 | $1,282 | $37,300 | $7,460 | $29,840 |
| 2022 | $1,220 | $29,950 | $5,990 | $23,960 |
| 2021 | $1,323 | $27,230 | $5,440 | $21,790 |
| 2020 | $1,311 | $24,850 | $4,970 | $19,880 |
| 2019 | $1,272 | $22,600 | $4,520 | $18,080 |
| 2018 | $1,242 | $21,220 | $4,240 | $16,980 |
| 2017 | $1,172 | $20,630 | $4,120 | $16,510 |
| 2016 | $1,142 | $20,110 | $4,020 | $16,090 |
| 2015 | $1,104 | $18,250 | $3,650 | $14,600 |
Agents Affiliated with this Home
-
Brittany Knowles

Seller's Agent in 2025
Brittany Knowles
The Ave Collective
(626) 807-9132
2 in this area
51 Total Sales
-
Ronald Budelier
R
Buyer's Agent in 2025
Ronald Budelier
HomeSmart
(480) 287-5200
19 in this area
37 Total Sales
-
Debbie Campbell

Seller's Agent in 2019
Debbie Campbell
RETHINK Real Estate
(623) 252-8288
16 Total Sales
-
Carolyn Badelt
C
Buyer's Agent in 2019
Carolyn Badelt
Realty One Group
(602) 292-6765
1 Total Sale
-
R
Seller's Agent in 2015
Rolinda Mackenzie
Prime House LLC
-
Jesse Murrieta
J
Seller's Agent in 2014
Jesse Murrieta
ATLAS AZ, LLC
(602) 753-0266
1 Total Sale
Map
Source: Arizona Regional Multiple Listing Service (ARMLS)
MLS Number: 6807087
APN: 174-21-244A
- 6422 N 77th Way
- 7800 E Lincoln Dr Unit 2029
- 7800 E Lincoln Dr Unit 2047
- 6350 N 78th St Unit 290
- 6445 N Cattle Track Rd
- 6349 N 78th St Unit 105
- 7667 E Krall St
- 7731 E Rose Ln
- 7641 E Cactus Wren Rd
- 7808 E Valley Vista Dr Unit 420
- 7849 E Keim Dr Unit 446
- 7721 E Valley Vista Ln
- 7609 E Indian Bend Rd Unit 1012
- 7915 E Keim Dr Unit 467
- 6211 N 74th Place
- 6719 N 78th Place
- 7818 E Cactus Wren Rd
- 6228 N Cattletrack Rd
- 6228 N Cattletrack Rd Unit 1
- 7844 E Rovey Ave Unit 361
