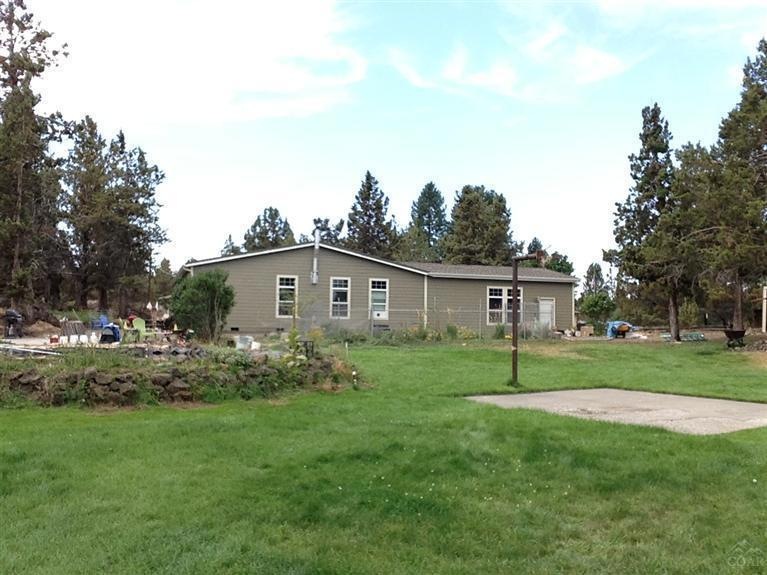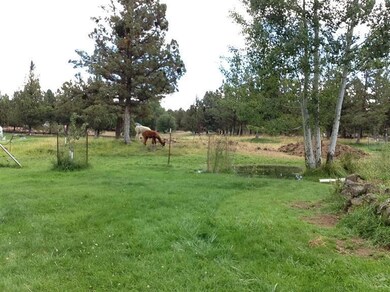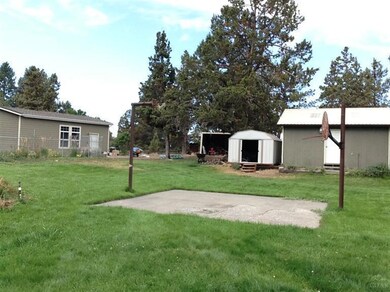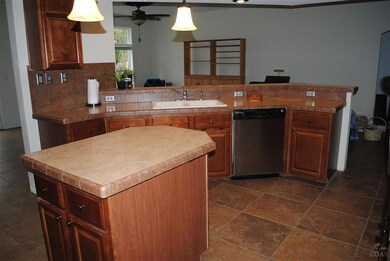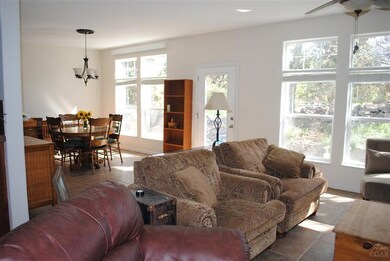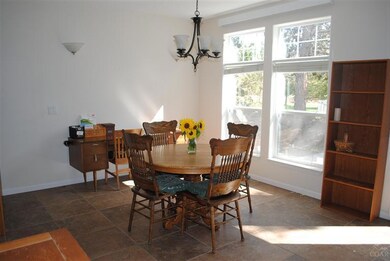
Highlights
- Barn
- Deck
- Ranch Style House
- Greenhouse
- Territorial View
- Bonus Room
About This Home
As of November 2013Gorgeous setting on 2.99 acres with 9 outbuildings including mini-smokehouse, shop, log playhouse & chicken coop. 2 irrigated ac., lush fertilized pasture, fenced, pond, huge garden, orchard, BBQ pit, & more! Glorious and spacious home w/4 bedrooms, 3 baths and bonus room with built-in kitchenette currently used as mother-in-law qtrs. Master bath is fantastic with jetted tub and huge walk-in closet. Finished 2-car garage w/ lots of storage. Cascade mountain views from several spots on the property!
Last Agent to Sell the Property
Heather TenBroek
Allison James Estates & Homes of Oregon LLC License #200508375 Listed on: 09/30/2013
Last Buyer's Agent
Margo Degray
Coldwell Banker Morris Real Es License #860600079
Property Details
Home Type
- Mobile/Manufactured
Est. Annual Taxes
- $1,620
Year Built
- Built in 2008
Lot Details
- 2.99 Acre Lot
- Fenced
Parking
- 2 Car Attached Garage
Home Design
- Manufactured Home With Land
- Ranch Style House
- Stem Wall Foundation
- Composition Roof
- Modular or Manufactured Materials
Interior Spaces
- 2,788 Sq Ft Home
- Ceiling Fan
- Living Room
- Bonus Room
- Tile Flooring
- Territorial Views
Kitchen
- Eat-In Kitchen
- Oven
- Range
- Microwave
- Dishwasher
Bedrooms and Bathrooms
- 4 Bedrooms
- Walk-In Closet
- 3 Full Bathrooms
Laundry
- Laundry Room
- Dryer
- Washer
Outdoor Features
- Deck
- Patio
- Greenhouse
- Separate Outdoor Workshop
- Outdoor Storage
- Storage Shed
Schools
- Lava Ridge Elementary School
- Sky View Middle School
- Mountain View Sr High School
Farming
- Barn
- 2 Irrigated Acres
Utilities
- Cooling Available
- Forced Air Heating System
- Heating System Uses Wood
- Heat Pump System
- Irrigation Water Rights
- Private Water Source
- Septic Tank
Community Details
- No Home Owners Association
- Built by Palm Harbor
Listing and Financial Details
- Exclusions: garage fridge, woodstove in main living; white cabinets in garage & shop,; Greenhouse negotiable see attached
- Assessor Parcel Number 113432
Similar Homes in Bend, OR
Home Values in the Area
Average Home Value in this Area
Property History
| Date | Event | Price | Change | Sq Ft Price |
|---|---|---|---|---|
| 11/15/2013 11/15/13 | Sold | $320,000 | 0.0% | $115 / Sq Ft |
| 10/13/2013 10/13/13 | Pending | -- | -- | -- |
| 09/27/2013 09/27/13 | For Sale | $320,000 | +6.7% | $115 / Sq Ft |
| 08/31/2012 08/31/12 | Sold | $299,900 | 0.0% | $108 / Sq Ft |
| 07/11/2012 07/11/12 | Pending | -- | -- | -- |
| 05/07/2012 05/07/12 | For Sale | $299,900 | -- | $108 / Sq Ft |
Tax History Compared to Growth
Agents Affiliated with this Home
-
H
Seller's Agent in 2013
Heather TenBroek
Allison James Estates & Homes of Oregon LLC
-
M
Buyer's Agent in 2013
Margo Degray
Coldwell Banker Morris Real Es
-
T
Seller's Agent in 2012
Tammy Caruso
Cascade Hasson SIR
-
A
Buyer's Agent in 2012
Aaron Lamb
Engel & Voelkers Bend
(541) 508-8698
49 Total Sales
Map
Source: Oregon Datashare
MLS Number: 201309191
APN: 171205 B0 00600
- 0 Rodeo Dr
- 64350 Old Bend Redmond Hwy
- 64300 Crosswinds Rd
- 19933 Elm Ln
- 64145 Hunnell Rd
- 20180 Winston Loop
- 63928 Sunset Dr
- 64624 Cook Ave
- 0 Bailey Rd Unit 220199711
- 64139 Harris Way
- 20475 Rogers Rd
- 64141 Tumalo Rim Dr
- 20203 Meadow Ln
- 64095 Tamoli Ln
- 20001 Beaver Ln
- 20029 Beaver Ln
- 19496 Tumalo Reservoir Rd
- 63672 O B Riley Rd
- 64835 Hunnell Rd
- 20087 Beaver Ln
