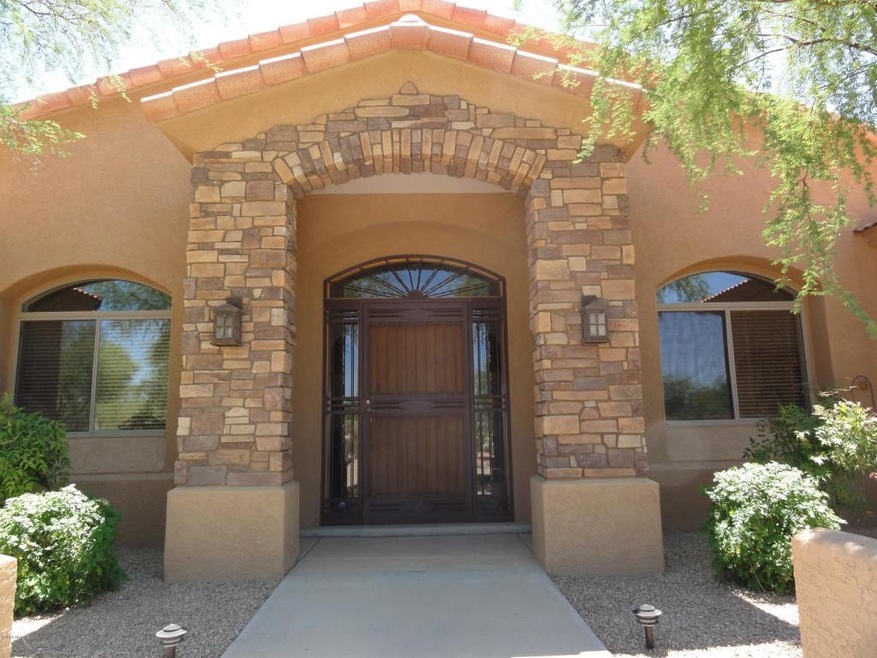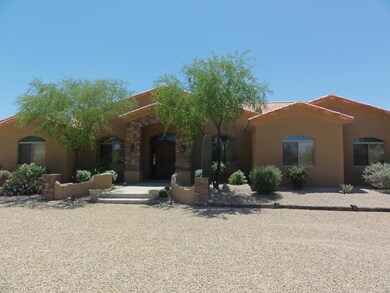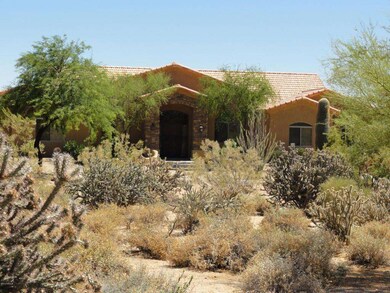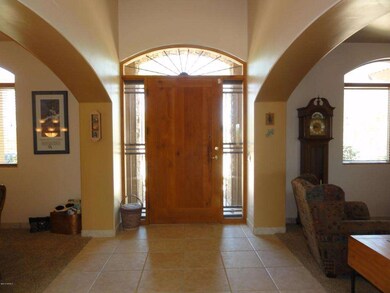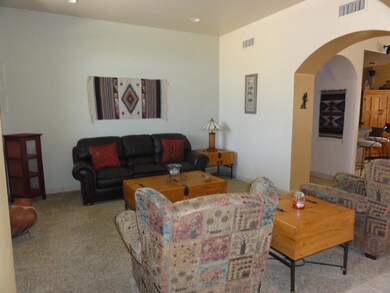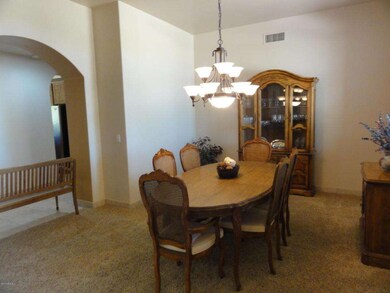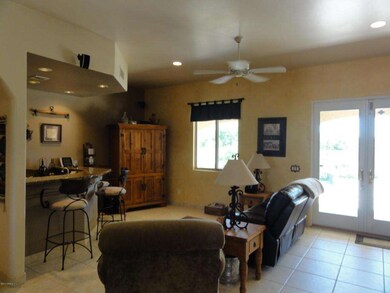
6435 E Peak View Rd Cave Creek, AZ 85331
Boulders NeighborhoodHighlights
- Private Pool
- RV Gated
- Mountain View
- Sonoran Trails Middle School Rated A-
- Sitting Area In Primary Bedroom
- Contemporary Architecture
About This Home
As of March 2020This one is a real find! Acre. Manicured and maintained. 4 Car oversized extended garage. Magnificent front entry. Spacious kitchen, granite counters, alderwood 42'' cabinets, island, rollouts, stainless steel appliances. split bedroom design. Oversized master, 2 walkin closets, jetted tub, custom shower. Relaxing wrap around covered patio. Custom pool and firepit. Landscaped backyard. Double extra wide RV gates. Formal LR/DR and separate Family Room with wet bar. Lots of updating. Long driveway from street. Horses allowed.
Last Agent to Sell the Property
Leslie Maeser
HomeSmart License #SA024852000 Listed on: 08/23/2013
Last Buyer's Agent
Michael Patterson
Libertas Real Estate License #SA640642000
Home Details
Home Type
- Single Family
Est. Annual Taxes
- $1,603
Year Built
- Built in 1998
Lot Details
- 1.03 Acre Lot
- Desert faces the front and back of the property
- Block Wall Fence
- Front and Back Yard Sprinklers
- Sprinklers on Timer
Parking
- 4 Car Direct Access Garage
- Garage ceiling height seven feet or more
- Side or Rear Entrance to Parking
- Garage Door Opener
- RV Gated
Home Design
- Contemporary Architecture
- Wood Frame Construction
- Tile Roof
- Foam Roof
- Stucco
Interior Spaces
- 2,704 Sq Ft Home
- 1-Story Property
- Wet Bar
- Ceiling Fan
- Skylights
- Double Pane Windows
- Mountain Views
- Security System Owned
Kitchen
- Eat-In Kitchen
- Built-In Microwave
- Dishwasher
- Kitchen Island
- Granite Countertops
Flooring
- Carpet
- Tile
Bedrooms and Bathrooms
- 4 Bedrooms
- Sitting Area In Primary Bedroom
- Walk-In Closet
- Remodeled Bathroom
- Primary Bathroom is a Full Bathroom
- 2.5 Bathrooms
- Dual Vanity Sinks in Primary Bathroom
- Hydromassage or Jetted Bathtub
- Bathtub With Separate Shower Stall
Laundry
- Laundry in unit
- Washer and Dryer Hookup
Outdoor Features
- Private Pool
- Covered patio or porch
- Fire Pit
Schools
- Desert Sun Academy Elementary School
- Sonoran Trails Middle School
- Cactus Shadows High School
Utilities
- Refrigerated Cooling System
- Zoned Heating
- Septic Tank
Community Details
- No Home Owners Association
- Built by Custom
- Lot 2 Scottsdale Heights Mcr 83 36 W 150F Of N 300F Of Lot 2 Subdivision
Listing and Financial Details
- Tax Lot 2
- Assessor Parcel Number 216-68-027-B
Ownership History
Purchase Details
Home Financials for this Owner
Home Financials are based on the most recent Mortgage that was taken out on this home.Purchase Details
Home Financials for this Owner
Home Financials are based on the most recent Mortgage that was taken out on this home.Purchase Details
Purchase Details
Home Financials for this Owner
Home Financials are based on the most recent Mortgage that was taken out on this home.Purchase Details
Home Financials for this Owner
Home Financials are based on the most recent Mortgage that was taken out on this home.Purchase Details
Home Financials for this Owner
Home Financials are based on the most recent Mortgage that was taken out on this home.Similar Homes in Cave Creek, AZ
Home Values in the Area
Average Home Value in this Area
Purchase History
| Date | Type | Sale Price | Title Company |
|---|---|---|---|
| Warranty Deed | $620,000 | Old Republic Title Agency | |
| Interfamily Deed Transfer | -- | Driggs Title Agency Inc | |
| Interfamily Deed Transfer | -- | None Available | |
| Warranty Deed | $527,000 | Fidelity National Title Agen | |
| Warranty Deed | $325,000 | Arizona Title Agency Inc | |
| Warranty Deed | $40,000 | Fidelity Title |
Mortgage History
| Date | Status | Loan Amount | Loan Type |
|---|---|---|---|
| Open | $400,000 | Credit Line Revolving | |
| Closed | $499,000 | New Conventional | |
| Closed | $496,000 | New Conventional | |
| Previous Owner | $402,000 | New Conventional | |
| Previous Owner | $415,000 | New Conventional | |
| Previous Owner | $417,000 | New Conventional | |
| Previous Owner | $171,000 | New Conventional | |
| Previous Owner | $198,000 | Unknown | |
| Previous Owner | $200,000 | New Conventional | |
| Previous Owner | $26,500 | Seller Take Back |
Property History
| Date | Event | Price | Change | Sq Ft Price |
|---|---|---|---|---|
| 03/12/2020 03/12/20 | Sold | $620,000 | -4.5% | $229 / Sq Ft |
| 02/14/2020 02/14/20 | Pending | -- | -- | -- |
| 02/05/2020 02/05/20 | For Sale | $649,000 | +23.1% | $240 / Sq Ft |
| 10/18/2013 10/18/13 | Sold | $527,000 | +0.4% | $195 / Sq Ft |
| 09/05/2013 09/05/13 | Pending | -- | -- | -- |
| 08/23/2013 08/23/13 | For Sale | $525,000 | -- | $194 / Sq Ft |
Tax History Compared to Growth
Tax History
| Year | Tax Paid | Tax Assessment Tax Assessment Total Assessment is a certain percentage of the fair market value that is determined by local assessors to be the total taxable value of land and additions on the property. | Land | Improvement |
|---|---|---|---|---|
| 2025 | $2,339 | $61,841 | -- | -- |
| 2024 | $2,238 | $58,896 | -- | -- |
| 2023 | $2,238 | $70,010 | $14,000 | $56,010 |
| 2022 | $2,192 | $61,450 | $12,290 | $49,160 |
| 2021 | $2,461 | $56,950 | $11,390 | $45,560 |
| 2020 | $2,426 | $52,010 | $10,400 | $41,610 |
| 2019 | $2,352 | $51,860 | $10,370 | $41,490 |
| 2018 | $2,264 | $49,220 | $9,840 | $39,380 |
| 2017 | $2,183 | $48,210 | $9,640 | $38,570 |
| 2016 | $2,171 | $46,930 | $9,380 | $37,550 |
| 2015 | $2,054 | $45,220 | $9,040 | $36,180 |
Agents Affiliated with this Home
-
M
Seller's Agent in 2020
Michael Patterson
Libertas Real Estate
-
J
Seller Co-Listing Agent in 2020
Joseph Fox IV
Libertas Real Estate
-
K
Buyer's Agent in 2020
Kayla Tavasci
West USA Realty
(480) 334-5871
2 Total Sales
-
L
Seller's Agent in 2013
Leslie Maeser
HomeSmart
Map
Source: Arizona Regional Multiple Listing Service (ARMLS)
MLS Number: 4987632
APN: 216-68-027B
- 6520 E Peak View Rd
- 6311 E Skinner Dr
- 6672 E Horned Owl Trail Unit III
- 29472 N 67th Way
- 29430 N 68th St
- 6835 E Peak View Rd
- 29771 N 67th St Unit II
- 6612 E Blue Sky Dr
- 72xx E Mark Ln Unit 167B
- 6626 E Oberlin Way
- 5911 E Peak View Rd
- 6610 E Barwick Dr
- 7032 E Balancing Rock Rd
- 5820 E Morning Vista Ln
- 28602 N 58th St
- 6240 E Ironwood Dr
- 6069 E Ironwood Dr
- 27632 N 68th Place
- 27805 N 59th Place
- 27589 N 61st Place
