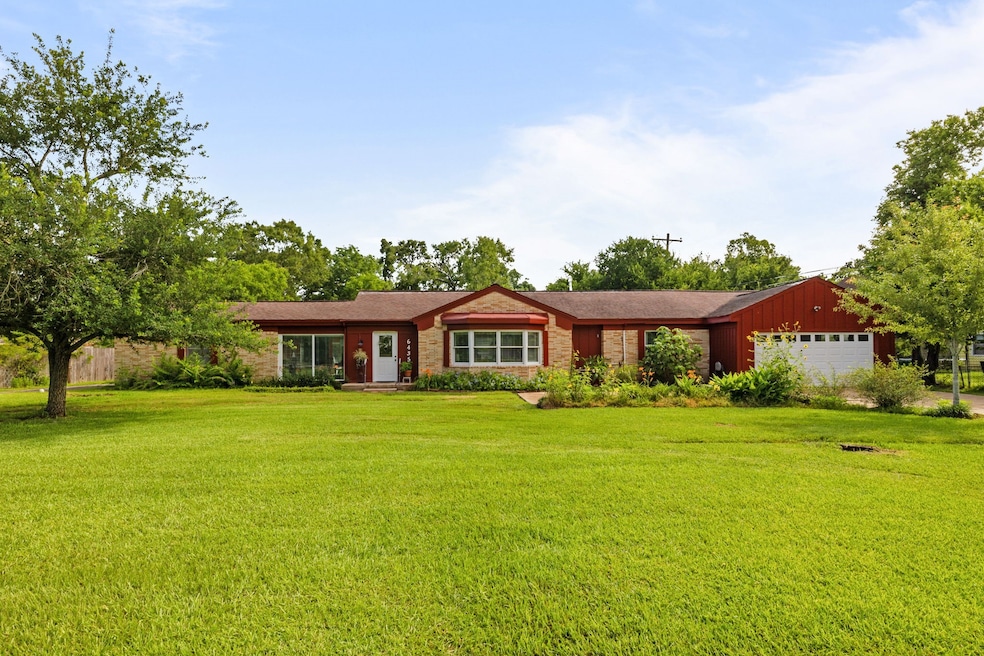
6435 N Haywood Dr Houston, TX 77061
Golfcrest-Bellfort-Reveille NeighborhoodEstimated payment $2,853/month
Highlights
- In Ground Pool
- Maid or Guest Quarters
- Traditional Architecture
- 0.93 Acre Lot
- Adjacent to Greenbelt
- Granite Countertops
About This Home
Welcome to 6435 N Haywood—an exceptional ranch-style home that’s been lovingly maintained by the same owners for nearly 40 years. Situated on almost an acre backing to the bayou with mature landscaping, this property offers a peaceful, park-like setting in one of the best sections of Garden Villas. Inside, you’ll find spacious rooms, an updated kitchen, & double-paned Pella windows. The home is built for entertaining with multiple living areas, a patio, & a sparkling swimming pool. Extensive storage throughout the home ensures everything has its place. A detached guest house provides income or space for extended stays. Major updates include water supply & sewer lines, giving peace of mind to future owners. Enjoy the quiet charm of the neighborhood, known for its strong community & tree-lined streets, while still being minutes from downtown, the Houston Medical Center, & major freeways. A rare opportunity to own a truly special property w/ character, comfort, & space—both inside & out.
Home Details
Home Type
- Single Family
Est. Annual Taxes
- $7,101
Year Built
- Built in 1948
Lot Details
- 0.93 Acre Lot
- Adjacent to Greenbelt
- Southwest Facing Home
- Back Yard Fenced
Parking
- 2 Car Attached Garage
- 2 Carport Spaces
- Circular Driveway
- Additional Parking
Home Design
- Traditional Architecture
- Spanish Architecture
- Brick Exterior Construction
- Slab Foundation
- Composition Roof
- Wood Siding
- Cement Siding
- Radiant Barrier
Interior Spaces
- 2,170 Sq Ft Home
- 1-Story Property
- Crown Molding
- Entrance Foyer
- Family Room
- Living Room
- Breakfast Room
- Dining Room
- Home Office
- Utility Room
- Gas Dryer Hookup
Kitchen
- Breakfast Bar
- Gas Oven
- Gas Range
- Microwave
- Dishwasher
- Granite Countertops
- Tile Countertops
- Pots and Pans Drawers
- Disposal
Flooring
- Carpet
- Laminate
- Tile
Bedrooms and Bathrooms
- 3 Bedrooms
- Maid or Guest Quarters
- 2 Full Bathrooms
- Bathtub with Shower
Eco-Friendly Details
- Energy-Efficient Windows with Low Emissivity
Pool
- In Ground Pool
- Gunite Pool
Outdoor Features
- Shed
- Rear Porch
Schools
- Garden Villas Elementary School
- Hartman Middle School
- Sterling High School
Utilities
- Central Heating and Cooling System
- Heating System Uses Gas
Community Details
Overview
- Garden Villas Subdivision
- Property is near a ravine
Recreation
- Community Pool
Map
Home Values in the Area
Average Home Value in this Area
Tax History
| Year | Tax Paid | Tax Assessment Tax Assessment Total Assessment is a certain percentage of the fair market value that is determined by local assessors to be the total taxable value of land and additions on the property. | Land | Improvement |
|---|---|---|---|---|
| 2024 | $126 | $320,467 | $209,500 | $110,967 |
| 2023 | $126 | $316,137 | $209,500 | $106,637 |
| 2022 | $6,225 | $293,579 | $179,571 | $114,008 |
| 2021 | $5,608 | $252,725 | $127,196 | $125,529 |
| 2020 | $5,625 | $227,410 | $113,949 | $113,461 |
| 2019 | $5,330 | $226,371 | $93,841 | $132,530 |
| 2018 | $651 | $180,768 | $60,325 | $120,443 |
| 2017 | $4,842 | $180,768 | $60,325 | $120,443 |
| 2016 | $4,842 | $180,768 | $60,325 | $120,443 |
| 2015 | $1,042 | $180,768 | $60,325 | $120,443 |
| 2014 | $1,042 | $152,372 | $60,325 | $92,047 |
Property History
| Date | Event | Price | Change | Sq Ft Price |
|---|---|---|---|---|
| 07/13/2025 07/13/25 | Pending | -- | -- | -- |
| 06/25/2025 06/25/25 | For Sale | $415,000 | -- | $191 / Sq Ft |
Mortgage History
| Date | Status | Loan Amount | Loan Type |
|---|---|---|---|
| Closed | $98,500 | Credit Line Revolving |
Similar Homes in the area
Source: Houston Association of REALTORS®
MLS Number: 15240623
APN: 0600010000039
- 7439 Santa fe Dr
- 7471 Lakehurst Dr
- 7355 Bellfort St
- 6703 Biggs Ct Unit 4
- 7938 Leonora St Unit B19
- 7819 Leonora St
- 7837 Leonora St
- 6023 Winterhaven Dr
- 7439 Cayton St
- 7954 Grove Ridge Dr
- 7950 Grove Ridge Dr
- 7838 Pecan Villas Dr
- 6046 Harbrook Dr
- 7936 Grove Ridge Dr
- 7535 Cayton St
- 7526 El Rancho St
- 7703 Glenbrae St
- 0 Tipperary Ln
- 7518 Morley St Unit 6
- 7555 Morley St






