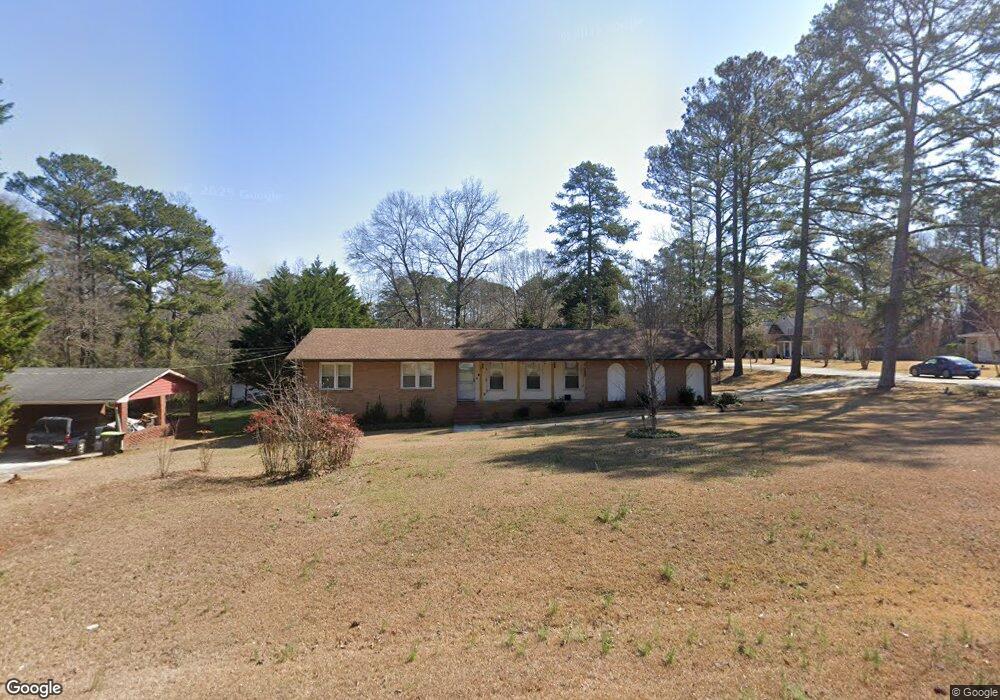Estimated Value: $237,000 - $288,786
3
Beds
2
Baths
1,571
Sq Ft
$168/Sq Ft
Est. Value
About This Home
This home is located at 6436 Alpine Rd, Rex, GA 30273 and is currently estimated at $264,197, approximately $168 per square foot. 6436 Alpine Rd is a home located in Clayton County with nearby schools including Roberta T. Smith Elementary School, Rex Mill Middle School, and Morrow High School.
Ownership History
Date
Name
Owned For
Owner Type
Purchase Details
Closed on
Apr 5, 2024
Sold by
Greene Gloria W
Bought by
Gaines Rickey
Current Estimated Value
Purchase Details
Closed on
Mar 1, 2012
Sold by
Gaines Rickey
Bought by
Greene Gloria W
Purchase Details
Closed on
Aug 13, 2010
Sold by
Federal Natl Mtg Assn Fnma
Bought by
Gaines Ricky
Purchase Details
Closed on
May 4, 2010
Sold by
Chase Hm Fin Llc
Bought by
Federal Natl Mtg Assn Fnma
Purchase Details
Closed on
Dec 30, 2005
Sold by
Derzhay Andrey N and Derzhay Yelena
Bought by
Goggins Richard M
Home Financials for this Owner
Home Financials are based on the most recent Mortgage that was taken out on this home.
Original Mortgage
$135,900
Interest Rate
6.18%
Mortgage Type
New Conventional
Purchase Details
Closed on
Oct 25, 1996
Sold by
Wilson Randle L
Bought by
Derzhay Audrey N
Create a Home Valuation Report for This Property
The Home Valuation Report is an in-depth analysis detailing your home's value as well as a comparison with similar homes in the area
Home Values in the Area
Average Home Value in this Area
Purchase History
| Date | Buyer | Sale Price | Title Company |
|---|---|---|---|
| Gaines Rickey | -- | -- | |
| Greene Gloria W | -- | -- | |
| Gaines Ricky | -- | -- | |
| Federal Natl Mtg Assn Fnma | -- | -- | |
| Chase Hm Fin Llc | $156,954 | -- | |
| Goggins Richard M | $135,900 | -- | |
| Derzhay Audrey N | $82,000 | -- |
Source: Public Records
Mortgage History
| Date | Status | Borrower | Loan Amount |
|---|---|---|---|
| Previous Owner | Goggins Richard M | $135,900 | |
| Closed | Derzhay Audrey N | $0 |
Source: Public Records
Tax History Compared to Growth
Tax History
| Year | Tax Paid | Tax Assessment Tax Assessment Total Assessment is a certain percentage of the fair market value that is determined by local assessors to be the total taxable value of land and additions on the property. | Land | Improvement |
|---|---|---|---|---|
| 2024 | $3,265 | $82,800 | $8,000 | $74,800 |
| 2023 | $2,954 | $80,840 | $8,000 | $72,840 |
| 2022 | $2,715 | $68,280 | $8,000 | $60,280 |
| 2021 | $1,921 | $47,760 | $8,000 | $39,760 |
| 2020 | $1,764 | $43,240 | $8,000 | $35,240 |
| 2019 | $1,696 | $40,920 | $6,400 | $34,520 |
| 2018 | $1,632 | $39,338 | $6,400 | $32,938 |
| 2017 | $1,438 | $34,479 | $6,400 | $28,079 |
| 2016 | $1,455 | $34,904 | $6,400 | $28,504 |
| 2015 | $1,448 | $0 | $0 | $0 |
| 2014 | $1,314 | $32,160 | $7,200 | $24,960 |
Source: Public Records
Map
Nearby Homes
- 6435 Cumberland Dr
- 6495 Old MacOn Hwy
- 3844 Augustine Place
- 3832 Augustine Place
- 3824 Augustine Place
- 6683 Homestead Rd
- 3920 Augustine Place
- 176 Southern Magnolia Ln
- 6674 Sunset Valley Cir
- 6324 Amberly Rd
- 6603 Biscayne Blvd
- 6010 Crooked Creek Dr
- 6710 Sunset Hills Blvd
- 6716 Teresa Ln
- 3571 Rock Ridge Dr
- 6347 Ellenwood Dr Unit 2
- 6294 Ellenwood Dr
- 6750 Sunset Hills Blvd
- 6247 Ellenwood Dr
- 6257 Ellenwood Dr
- 6446 Alpine Rd
- 6572 Homestead Rd
- 6423 Cumberland Dr
- 6435 Alpine Rd
- 6580 Homestead Rd
- 0 Alpine Dr
- 6415 Cumberland Dr
- 6425 Alpine Rd
- 6406 Alpine Rd
- 6474 Old MacOn Hwy
- 6415 Alpine Rd
- 6588 Homestead Rd
- 6455 Old MacOn Hwy
- 6409 Cumberland Dr
- 6467 Old MacOn Hwy
- 6814 Homestead Rd
- 10 Cumberland Dr
- 6604 Homestead Rd
- 6473 Old MacOn Hwy
- 6480 Old MacOn Hwy
