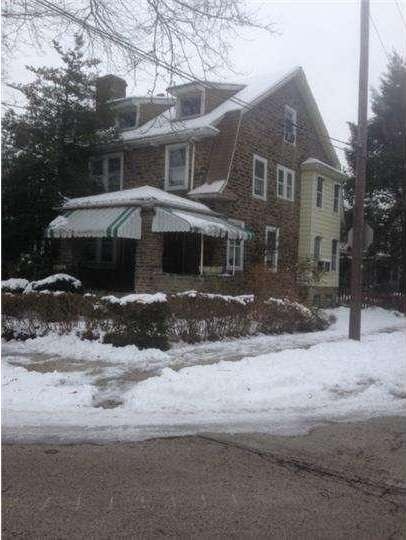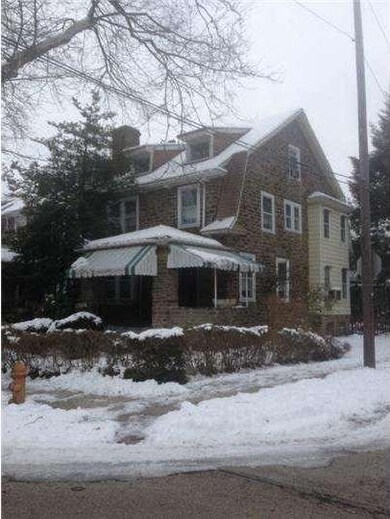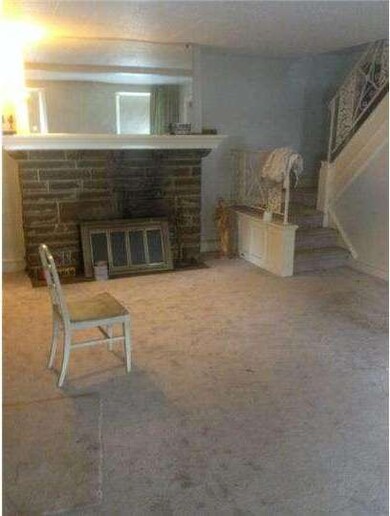
6436 Emlen St Philadelphia, PA 19119
West Mount Airy NeighborhoodHighlights
- Traditional Architecture
- No HOA
- Eat-In Kitchen
- 1 Fireplace
- Porch
- Living Room
About This Home
As of January 2017Restore this handsome corner lot twin with incredibly spacious rooms to it's former grandeur. Bring your contractor or bring your dreams to see what you can do with a little imagination! Renovated homes in the area have turned around quite profitably. **Property sold 'AS IS' WITHOUT REPAIR, WARRANTY OR seller disclosure. The Listing Broker and Sellers assume no responsibility and make no guarantees, warranties or representations as to the availability or accuracy of the property information, photographs, or other information depicted or described herein. Buyer is responsible for any and all certifications including U&O or L&I.
Last Agent to Sell the Property
Keller Williams Realty Devon-Wayne License #RS205136L Listed on: 02/02/2014

Townhouse Details
Home Type
- Townhome
Year Built
- Built in 1925
Lot Details
- 2,875 Sq Ft Lot
- Lot Dimensions are 31x92
- Property is in below average condition
Parking
- On-Street Parking
Home Design
- Semi-Detached or Twin Home
- Traditional Architecture
- AirLite
- Stone Siding
Interior Spaces
- 2,759 Sq Ft Home
- Property has 3 Levels
- 1 Fireplace
- Living Room
- Dining Room
- Eat-In Kitchen
Bedrooms and Bathrooms
- 6 Bedrooms
- En-Suite Primary Bedroom
- 2 Full Bathrooms
Unfinished Basement
- Basement Fills Entire Space Under The House
- Exterior Basement Entry
- Laundry in Basement
Outdoor Features
- Porch
Utilities
- Radiator
- Heating System Uses Gas
- Natural Gas Water Heater
Community Details
- No Home Owners Association
Listing and Financial Details
- Tax Lot 119
- Assessor Parcel Number 223222200
Ownership History
Purchase Details
Home Financials for this Owner
Home Financials are based on the most recent Mortgage that was taken out on this home.Purchase Details
Home Financials for this Owner
Home Financials are based on the most recent Mortgage that was taken out on this home.Purchase Details
Home Financials for this Owner
Home Financials are based on the most recent Mortgage that was taken out on this home.Purchase Details
Similar Homes in Philadelphia, PA
Home Values in the Area
Average Home Value in this Area
Purchase History
| Date | Type | Sale Price | Title Company |
|---|---|---|---|
| Interfamily Deed Transfer | -- | Accommodation | |
| Deed | $395,000 | None Available | |
| Deed | $110,000 | Springfield Abstract Inc | |
| Quit Claim Deed | -- | -- |
Mortgage History
| Date | Status | Loan Amount | Loan Type |
|---|---|---|---|
| Open | $100,000 | New Conventional | |
| Open | $377,000 | New Conventional | |
| Closed | $386,141 | FHA | |
| Previous Owner | $229,500 | Unknown | |
| Previous Owner | $20,000 | Unknown | |
| Previous Owner | $15,000 | Credit Line Revolving |
Property History
| Date | Event | Price | Change | Sq Ft Price |
|---|---|---|---|---|
| 01/27/2017 01/27/17 | Sold | $395,000 | -1.2% | $121 / Sq Ft |
| 01/19/2017 01/19/17 | Pending | -- | -- | -- |
| 12/12/2016 12/12/16 | For Sale | $399,900 | +263.5% | $123 / Sq Ft |
| 12/05/2014 12/05/14 | Sold | $110,000 | -37.1% | $40 / Sq Ft |
| 08/09/2014 08/09/14 | Pending | -- | -- | -- |
| 07/30/2014 07/30/14 | For Sale | $175,000 | 0.0% | $63 / Sq Ft |
| 05/08/2014 05/08/14 | Pending | -- | -- | -- |
| 02/02/2014 02/02/14 | For Sale | $175,000 | -- | $63 / Sq Ft |
Tax History Compared to Growth
Tax History
| Year | Tax Paid | Tax Assessment Tax Assessment Total Assessment is a certain percentage of the fair market value that is determined by local assessors to be the total taxable value of land and additions on the property. | Land | Improvement |
|---|---|---|---|---|
| 2025 | $7,425 | $550,300 | $110,000 | $440,300 |
| 2024 | $7,425 | $550,300 | $110,000 | $440,300 |
| 2023 | $7,425 | $530,400 | $106,080 | $424,320 |
| 2022 | $5,231 | $485,400 | $106,080 | $379,320 |
| 2021 | $5,861 | $0 | $0 | $0 |
| 2020 | $5,861 | $418,700 | $62,805 | $355,895 |
| 2019 | $6,117 | $0 | $0 | $0 |
| 2018 | $4,009 | $0 | $0 | $0 |
| 2017 | $4,083 | $0 | $0 | $0 |
| 2016 | $4,083 | $0 | $0 | $0 |
| 2015 | $3,950 | $0 | $0 | $0 |
| 2014 | -- | $294,800 | $55,200 | $239,600 |
| 2012 | -- | $30,336 | $7,878 | $22,458 |
Agents Affiliated with this Home
-
Holly Rehfuss

Seller's Agent in 2017
Holly Rehfuss
HomeSmart Realty Advisors
(267) 261-7605
1 in this area
46 Total Sales
-
Traci Powell

Buyer's Agent in 2017
Traci Powell
MRBG
(267) 971-8480
83 Total Sales
-
Laurie Matthias

Seller's Agent in 2014
Laurie Matthias
Keller Williams Realty Devon-Wayne
(610) 659-7376
37 Total Sales
Map
Source: Bright MLS
MLS Number: 1002801902
APN: 223222200
- 58 W Johnson St
- 33 W Duval St
- 13 W Duval St
- 75 E Duval St
- 77 E Duval St
- 47 W Pomona St
- 6332 Germantown Ave
- 28 E Johnson St
- 152 W Sharpnack St
- 10 W Pomona St
- 6319 Germantown Ave
- 32 W Pomona St
- 58 W Pomona St
- 6339 Baynton St
- 115 W Sharpnack St
- 50 E Johnson St
- 80 W Sharpnack St
- 115 E Duval St
- 13 W Upsal St
- 120 E Duval St


