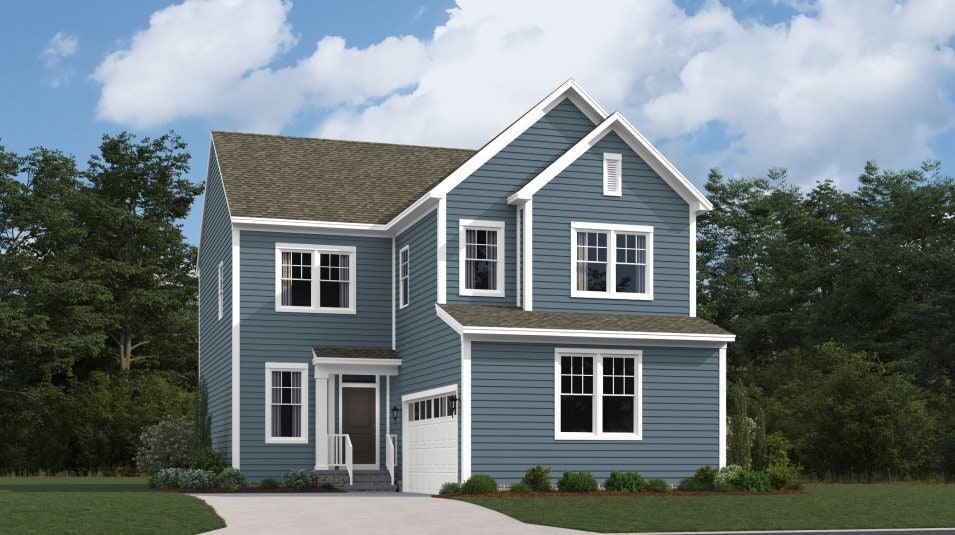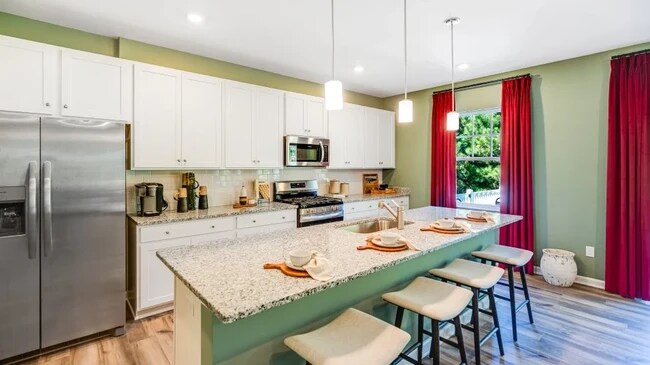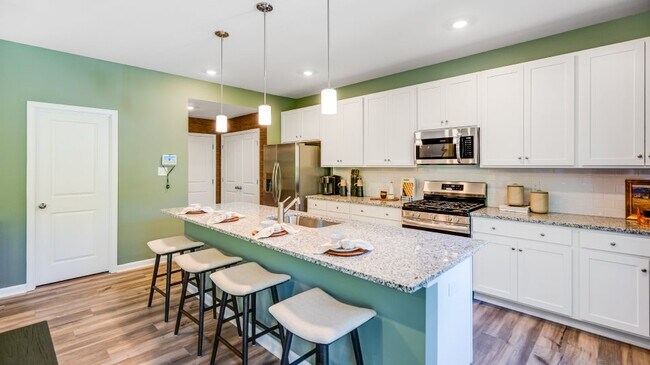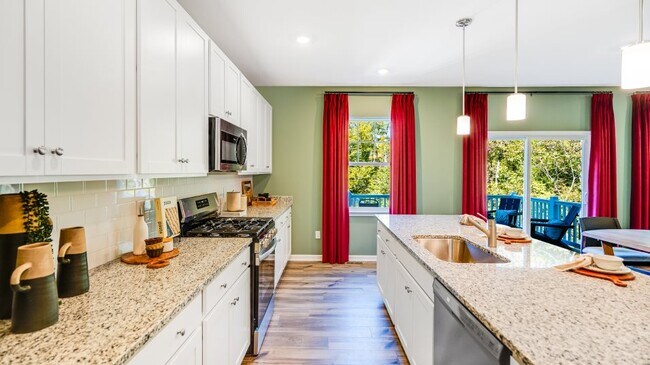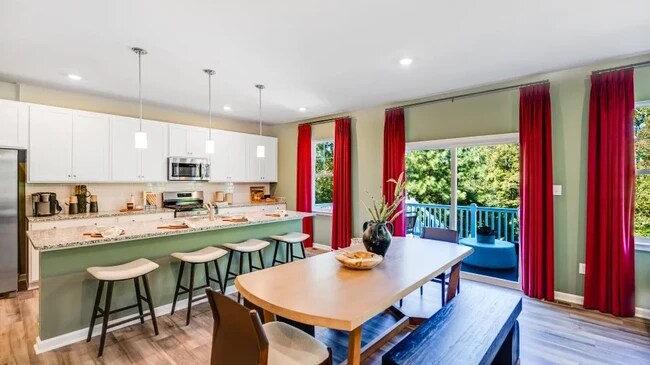
Total Views
297
4
Beds
2
Baths
2,226
Sq Ft
--
Price per Sq Ft
Highlights
- Fitness Center
- New Construction
- Community Pool
- Cosby High School Rated A
- Clubhouse
- Soccer Field
About This Home
Designed for connection and convenience, this two-story home features an open main floor where the kitchen, dining area, and Great Room flow effortlessly—enhanced by a stylish backsplash and direct access to a spacious deck. Perfect for entertaining or everyday living, the outdoor space is backed by a fully irrigated yard. Upstairs, the owner’s suite offers a private retreat with en-suite bath and walk-in closet, while three additional bedrooms provide room for everyone. An EV charger in the garage adds modern efficiency.
Sales Office
Hours
| Monday - Thursday |
10:00 AM - 6:00 PM
|
| Friday | Appointment Only |
| Saturday - Sunday |
10:00 AM - 6:00 PM
|
Office Address
17206 Gossamer Dr
Moseley, VA 23120
Home Details
Home Type
- Single Family
Parking
- 2 Car Garage
Home Design
- New Construction
Interior Spaces
- 2-Story Property
- Family Room
Bedrooms and Bathrooms
- 4 Bedrooms
- 2 Full Bathrooms
Community Details
Recreation
- Soccer Field
- Community Playground
- Fitness Center
- Community Pool
- Splash Pad
- Trails
Additional Features
- Electric Vehicle Charging Station
- Clubhouse
Map
Other Move In Ready Homes in Wynwood at FoxCreek
About the Builder
Since 1954, Lennar has built over one million new homes for families across America. They build in some of the nation’s most popular cities, and their communities cater to all lifestyles and family dynamics, whether you are a first-time or move-up buyer, multigenerational family, or Active Adult.
Nearby Homes
- Wynwood at FoxCreek
- The Villas at Swift Creek
- The Parke at Cold Creek
- 6601 Citory Way Unit 101
- 6416 Sanford Springs Cove
- 15325 Princess Lauren Ln
- 6545 Hardee Haven Place
- 6549 Hardee Haven Place
- 7767 Alexandria Dr
- The Cottages at Millwood - Paired Villas
- 16331 Alexandria Ct
- 16313 Alexandria Ct
- 16319 Alexandria Ct
- 16307 Alexandria Ct
- 16301 Alexandria Ct
- 7855 Alexandria Dr
- 7861 Alexandria Dr
- Hampton Ridge - Townhomes
- Summer Lake
- Woolridge Landing
