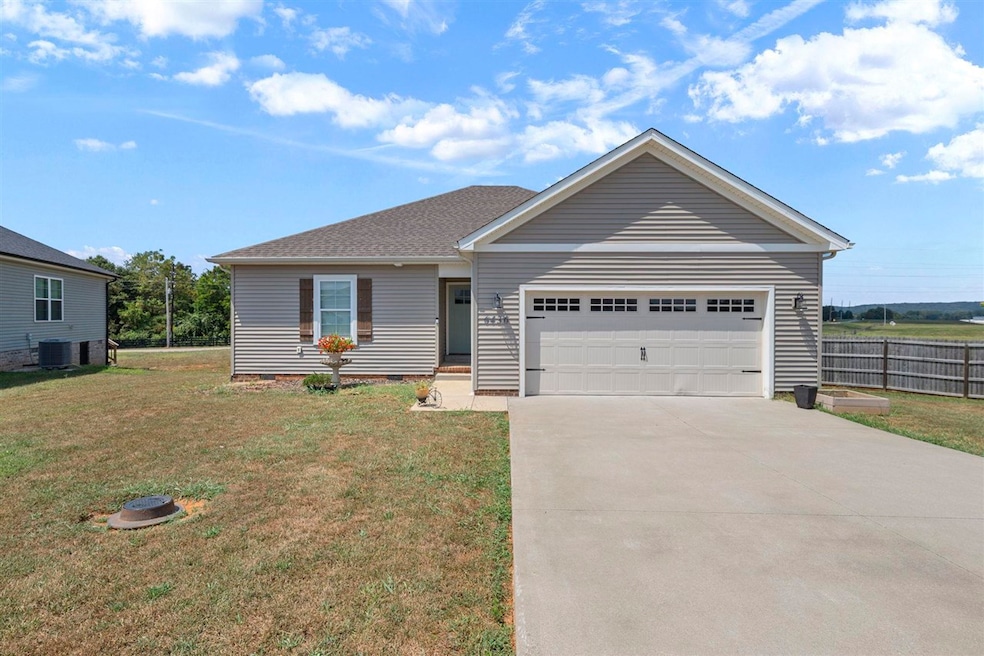
6436 Night Horse Cir Bowling Green, KY 42101
Greystone NeighborhoodEstimated payment $1,605/month
Highlights
- Ranch Style House
- Granite Countertops
- Eat-In Kitchen
- Rich Pond Elementary School Rated A-
- 2 Car Attached Garage
- Walk-In Closet
About This Home
Welcome to this versatile 3-bedroom, 2-bathroom home in the highly sought-after South Warren School District. Whether you’re searching for your forever home or your next Airbnb investment, this property delivers. Inside, you’ll love the open-concept design with a split-bedroom layout that offers both comfort and privacy. The spacious living area flows seamlessly into the kitchen and dining space, creating the perfect setting for family time or entertaining guests. Step outside to enjoy a deck overlooking your private backyard ideal for relaxing evenings, summer barbecues, or quiet mornings with coffee. With its prime location, functional layout, and income potential, this property is the complete package. Schedule your showing today!
Home Details
Home Type
- Single Family
Est. Annual Taxes
- $1,937
Year Built
- Built in 2019
Lot Details
- 9,148 Sq Ft Lot
Parking
- 2 Car Attached Garage
Home Design
- Ranch Style House
- Block Foundation
- Dimensional Roof
- Shingle Roof
- Vinyl Construction Material
Interior Spaces
- 1,294 Sq Ft Home
- Ceiling Fan
- Drapes & Rods
- Storage In Attic
- Laundry Room
Kitchen
- Eat-In Kitchen
- No Kitchen Appliances
- Granite Countertops
Flooring
- Laminate
- Tile
Bedrooms and Bathrooms
- 3 Bedrooms
- Walk-In Closet
- Bathroom on Main Level
- 2 Full Bathrooms
- Granite Bathroom Countertops
Schools
- Rich Pond Elementary School
- South Warren Middle School
- South Warren High School
Utilities
- Central Air
- Heat Pump System
- Electric Water Heater
Community Details
- Brownstone Farms Subdivision
Listing and Financial Details
- Assessor Parcel Number 030A-58B-030
Map
Home Values in the Area
Average Home Value in this Area
Tax History
| Year | Tax Paid | Tax Assessment Tax Assessment Total Assessment is a certain percentage of the fair market value that is determined by local assessors to be the total taxable value of land and additions on the property. | Land | Improvement |
|---|---|---|---|---|
| 2024 | $1,937 | $220,000 | $0 | $0 |
| 2023 | $1,952 | $220,000 | $0 | $0 |
| 2022 | $1,827 | $220,000 | $0 | $0 |
| 2021 | $1,459 | $174,700 | $0 | $0 |
| 2020 | $1,463 | $174,700 | $0 | $0 |
Property History
| Date | Event | Price | Change | Sq Ft Price |
|---|---|---|---|---|
| 08/15/2025 08/15/25 | For Sale | $264,900 | -- | $205 / Sq Ft |
Purchase History
| Date | Type | Sale Price | Title Company |
|---|---|---|---|
| Quit Claim Deed | -- | Chestnut Title | |
| Deed | $220,000 | None Available | |
| Interfamily Deed Transfer | -- | None Available |
Mortgage History
| Date | Status | Loan Amount | Loan Type |
|---|---|---|---|
| Previous Owner | $155,550 | Commercial |
Similar Homes in Bowling Green, KY
Source: Real Estate Information Services (REALTOR® Association of Southern Kentucky)
MLS Number: RA20254740
APN: 030A-58B-030
- 124 Sally Cir
- 6565 Night Horse Cir
- 6563 Night Horse Cir
- 330 Mcintyre St
- 519 Mcintyre St
- 561 Mcintyre St
- 579 Mcintyre St
- 10-4 Logistics Ct
- 628 Mcintyre St
- 1156 Shallowford St
- 1153 Shallowford St
- 651 Mcintyre St
- 1165 Shallowford St
- 6530 Fortuna Ave
- 1184 Shallowford St
- 843 Sheldrake Ln
- 779 Sheldrake Ln
- 749 Sheldrake Ln
- 819 Sheldrake Ln
- 787 Sheldrake Ln
- 6567 Nashville Rd
- 1176 Shallowford St
- 849 Sheldrake Ln
- 6469 Fortuna Ave
- 441 Bourbon St
- 769 Alders Cove St
- 7848 Nashville Rd
- 7241 Eagle Stone Ln
- 6309 Russellville Rd Unit Lot 2.1 Twila Court
- 8571 Nashville Rd
- 7437 Russellville Rd
- 5438 Bakers Spring St
- 355 Hillview Mills Blvd
- 3871 Banyan Dr
- 210 Hillview Mills Blvd
- 3811 Banyan Dr
- 4496-4563 Wilford Ln
- 865 Lynnwood Way
- 8573 Grove Park St
- 3464 Southall Blvd






