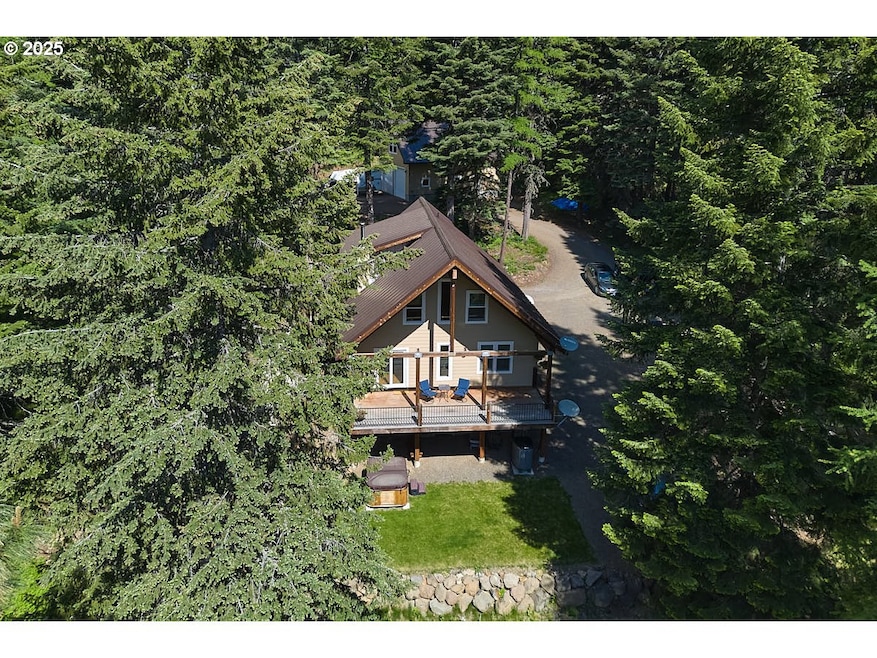64368 Tamarack Rd Lostine, OR 97857
Estimated payment $3,512/month
Highlights
- Spa
- Mountain View
- Vaulted Ceiling
- Wallowa High School Rated 9+
- Wood Burning Stove
- Wood Flooring
About This Home
Turn key primary home or a great 2nd home getaway! A forested setting on this private 2 acre parcel. Views toward the rugged mountains across the canyon. Spot mountain goats and enjoy the wildlife that frequents this area. Located near many trailheads going into the Eagle Cap Wilderness. The home and shop were built in 2017. The home features vaulted ceilings, distressed hickory wood flooring, knotty alder cabinetry and closet doors. Tile entry with coat and boot area. Kitchen aid propane range with vent hood, quartz counters, Kitchen aid refrigerator. 10x8 covered BBQ deck off kitchen/dining area. 12 x 30 covered deck facing mountain view.3rd deck is covered 6x8 balcony upstairs. Decks are Cumaru hardwood. Living room features a tile hearth with Hearth Stone soap stone wood stove. Red Oak stairs and custom wrought iron railing lead you to the 618 sf loft with closet, eave storage and covered balcony. This makes a nice 2nd bedroom or additional living space. On the main level is a spacious bathroom with 18"x18" tile floor, tub/shower, water closet, separate room for laundry with additional storage. Plumbed for sink. Shop is 936 sf with concrete floor, 12' ceiling, 10H x 9W door, fully insulated, wide stairway leading to finished 504 SF loft with beautiful windows at each end offering light and ventilation. Excellent storage area, bunk house, or workout/art studio? 50 amp outlet for heater. Man door to underside of home which has ceiling height and offers lots of storage. Most of yard area is low maintenance natural plants and trees with a small patch of lawn in the back by the hot tub and a nice structure that with a little finish work would be a great outdoor kitchen. Acreage had fuels reduction completed by Sinclair Bros. Recreational river front acreage shared by all residents in the community. Community water system for household water and fire hydrants. Private septic.
Home Details
Home Type
- Single Family
Est. Annual Taxes
- $3,294
Year Built
- Built in 2016
Lot Details
- 2.14 Acre Lot
- Landscaped with Trees
- Property is zoned EL-1
HOA Fees
Parking
- 4 Car Detached Garage
- Driveway
Home Design
- Metal Roof
- Concrete Perimeter Foundation
Interior Spaces
- 1,698 Sq Ft Home
- 2-Story Property
- Vaulted Ceiling
- Wood Burning Stove
- Wood Burning Fireplace
- Double Pane Windows
- Family Room
- Living Room
- Dining Room
- Wood Flooring
- Mountain Views
- Basement Storage
Kitchen
- Free-Standing Range
- Range Hood
- Dishwasher
- Quartz Countertops
Bedrooms and Bathrooms
- 2 Bedrooms
- 1 Full Bathroom
Laundry
- Laundry Room
- Washer and Dryer
Outdoor Features
- Spa
- Covered Deck
- Outbuilding
Schools
- Enterprise Elementary And Middle School
- Enterprise High School
Utilities
- Forced Air Heating and Cooling System
- Heat Pump System
- Electric Water Heater
- Septic Tank
Listing and Financial Details
- Assessor Parcel Number 1093
Community Details
Overview
- High Lostine Association
Amenities
- Common Area
Map
Home Values in the Area
Average Home Value in this Area
Tax History
| Year | Tax Paid | Tax Assessment Tax Assessment Total Assessment is a certain percentage of the fair market value that is determined by local assessors to be the total taxable value of land and additions on the property. | Land | Improvement |
|---|---|---|---|---|
| 2024 | $3,294 | $279,889 | $63,031 | $216,858 |
| 2023 | $3,193 | $271,737 | $61,195 | $210,542 |
| 2022 | $3,052 | $263,823 | $63,206 | $200,617 |
| 2021 | $2,986 | $256,139 | $61,827 | $194,312 |
| 2020 | $2,606 | $248,679 | $59,061 | $189,618 |
| 2019 | $2,490 | $241,436 | $56,566 | $184,870 |
| 2018 | $2,423 | $234,404 | $55,597 | $178,807 |
| 2017 | $1,964 | $184,686 | $45,508 | $139,178 |
| 2016 | $304 | $27,739 | $0 | $0 |
| 2015 | $297 | $26,932 | $26,932 | $0 |
| 2014 | $289 | $26,148 | $26,148 | $0 |
| 2013 | $282 | $25,387 | $25,387 | $0 |
Property History
| Date | Event | Price | List to Sale | Price per Sq Ft |
|---|---|---|---|---|
| 07/20/2025 07/20/25 | Price Changed | $599,000 | -7.7% | $353 / Sq Ft |
| 05/14/2025 05/14/25 | For Sale | $649,000 | -- | $382 / Sq Ft |
Source: Regional Multiple Listing Service (RMLS)
MLS Number: 213985049
APN: 1093
- 64838 Lostine River Rd
- 64940 Fir Rd
- 0 Fir Rd
- 64910 Fir Rd
- 0 Granger Rd Unit 291345507
- 67079 Lostine River Rd
- 61687 Lime Quarry Rd
- 81202 Reavis Ln
- 81075 82 Hwy
- 81897 Reavis Ln
- 109 Highway 82
- 1 Century Ln
- 0 Red Hawk Ln Unit 194945137
- 82580 Boner Ln
- 0 0 Highland Dr
- 212 Court St
- 203 Court St
- 205 William St
- 0 Hamel Dr
- 609 Mildred St







