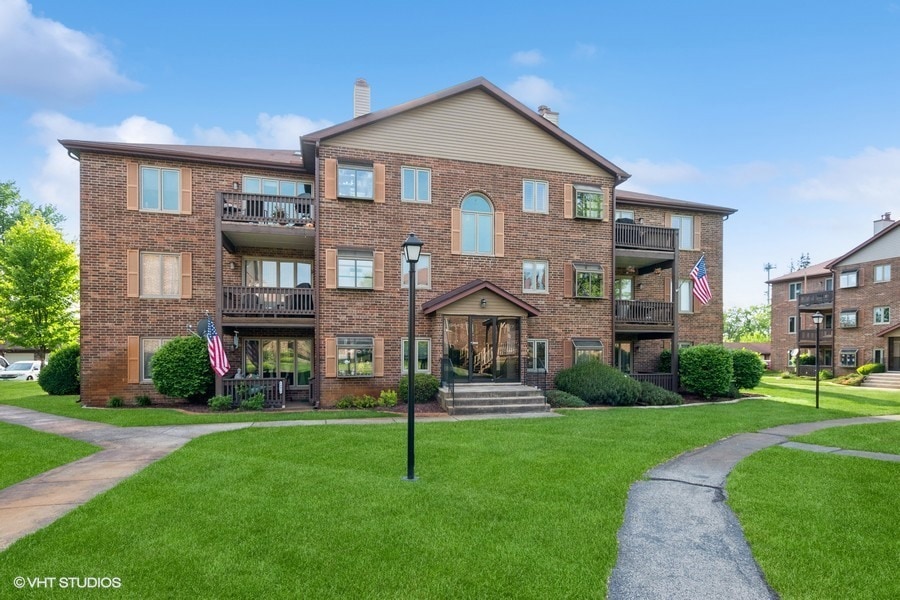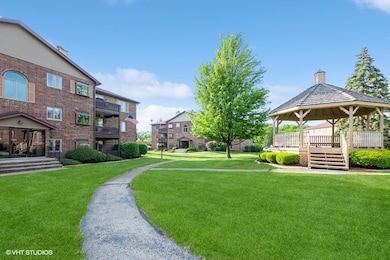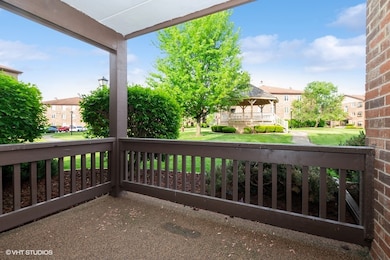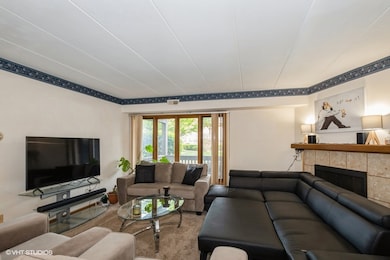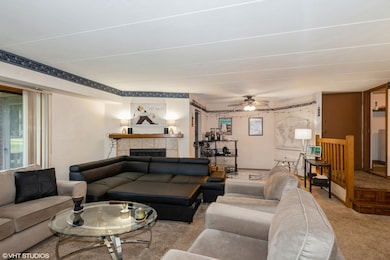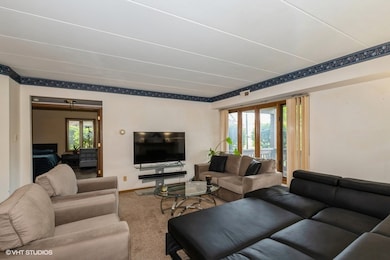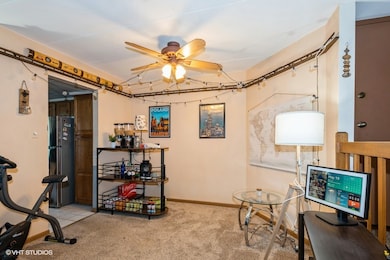
6437 Oak Forest Ave Unit 1E Tinley Park, IL 60477
Vogts Tinley Park Acres NeighborhoodHighlights
- Main Floor Bedroom
- Garden Windows
- Patio
- Formal Dining Room
- Views
- Living Room
About This Home
As of June 2025Welcome to this beautifully maintained main floor condo nestled just minutes from vibrant downtown Tinley Park and the Metra station! This spacious 2 bedroom, 2 full bathroom unit combines comfort, convenience, and scenic surroundings with beautiful courtyard views. Notable mechanical updates include: Newer furnace and A/C along with a hot water heater from 2019. Step inside to a warm and inviting living room featuring a cozy gas fireplace, perfect for relaxing evenings. The adjoining dining area flows seamlessly into the bright, open eat-in kitchen, which boasts a new window above the sink, along with a newer stainless steel refrigerator, and a brand-new stainless steel dishwasher. You'll love the breakfast bar, ample counter space, and garden window in the eating area offering peaceful views of the lush green space. Enjoy the convenience of in-unit laundry with a new washer (2025) and new dryer (2024). The primary bedroom offers double closets, new windows (2024), and a private en-suite full bathroom. A nicely sized second bedroom, also with a new window (2024), and a full hall bath complete the interior space. Step out to your private first-floor patio that overlooks the serene courtyard with gazebo, providing the perfect spot for morning coffee or quiet relaxation. The unit also includes a 1-car detached garage for added storage and parking convenience. With its ideal location just blocks from shopping, dining, entertainment, and the train, this move-in-ready condo offers the best of Tinley Park living. Don't miss out-schedule your private showing today!
Last Agent to Sell the Property
@properties Christie's International Real Estate License #475120040 Listed on: 05/20/2025

Property Details
Home Type
- Condominium
Est. Annual Taxes
- $4,296
Year Built
- Built in 1988
HOA Fees
- $223 Monthly HOA Fees
Parking
- 1 Car Garage
- Driveway
- Parking Included in Price
Home Design
- Brick Exterior Construction
Interior Spaces
- 1,200 Sq Ft Home
- 3-Story Property
- Garden Windows
- Entrance Foyer
- Family Room
- Living Room
- Formal Dining Room
- Property Views
Kitchen
- Range with Range Hood
- Dishwasher
Flooring
- Carpet
- Ceramic Tile
Bedrooms and Bathrooms
- 2 Bedrooms
- 2 Potential Bedrooms
- Main Floor Bedroom
- Bathroom on Main Level
- 2 Full Bathrooms
Laundry
- Laundry Room
- Dryer
- Washer
Outdoor Features
- Patio
Utilities
- Forced Air Heating and Cooling System
- Heating System Uses Natural Gas
- Lake Michigan Water
- Cable TV Available
Listing and Financial Details
- Homeowner Tax Exemptions
Community Details
Overview
- Association fees include insurance, exterior maintenance, lawn care, scavenger, snow removal
- 12 Units
- Michael Gorak Association, Phone Number (708) 532-6200
- Ridgepointe Woods Subdivision, Condo Floorplan
- Property managed by Park Management
Pet Policy
- No Pets Allowed
Additional Features
- Common Area
- Resident Manager or Management On Site
Ownership History
Purchase Details
Home Financials for this Owner
Home Financials are based on the most recent Mortgage that was taken out on this home.Purchase Details
Home Financials for this Owner
Home Financials are based on the most recent Mortgage that was taken out on this home.Purchase Details
Home Financials for this Owner
Home Financials are based on the most recent Mortgage that was taken out on this home.Similar Homes in Tinley Park, IL
Home Values in the Area
Average Home Value in this Area
Purchase History
| Date | Type | Sale Price | Title Company |
|---|---|---|---|
| Warranty Deed | $195,000 | None Listed On Document | |
| Warranty Deed | $92,500 | Fidelity National Title | |
| Warranty Deed | $104,000 | Attorneys Natl Title Network |
Mortgage History
| Date | Status | Loan Amount | Loan Type |
|---|---|---|---|
| Open | $175,500 | New Conventional | |
| Previous Owner | $77,000 | Unknown | |
| Previous Owner | $80,000 | No Value Available |
Property History
| Date | Event | Price | Change | Sq Ft Price |
|---|---|---|---|---|
| 06/20/2025 06/20/25 | Sold | $195,000 | -7.1% | $163 / Sq Ft |
| 05/23/2025 05/23/25 | Pending | -- | -- | -- |
| 05/20/2025 05/20/25 | For Sale | $209,900 | +126.9% | $175 / Sq Ft |
| 06/24/2015 06/24/15 | Sold | $92,500 | -7.5% | $77 / Sq Ft |
| 06/10/2015 06/10/15 | Pending | -- | -- | -- |
| 05/13/2015 05/13/15 | Price Changed | $100,000 | -4.7% | $83 / Sq Ft |
| 05/12/2015 05/12/15 | Price Changed | $104,900 | -0.1% | $87 / Sq Ft |
| 05/04/2015 05/04/15 | Price Changed | $105,000 | +0.1% | $88 / Sq Ft |
| 04/27/2015 04/27/15 | Price Changed | $104,900 | -0.1% | $87 / Sq Ft |
| 04/19/2015 04/19/15 | Price Changed | $105,000 | +0.1% | $88 / Sq Ft |
| 04/13/2015 04/13/15 | Price Changed | $104,900 | -0.1% | $87 / Sq Ft |
| 04/07/2015 04/07/15 | Price Changed | $105,000 | +0.1% | $88 / Sq Ft |
| 04/01/2015 04/01/15 | Price Changed | $104,900 | -4.5% | $87 / Sq Ft |
| 03/26/2015 03/26/15 | Price Changed | $109,900 | -0.1% | $92 / Sq Ft |
| 03/16/2015 03/16/15 | Price Changed | $110,000 | +0.1% | $92 / Sq Ft |
| 03/10/2015 03/10/15 | Price Changed | $109,900 | -0.1% | $92 / Sq Ft |
| 03/04/2015 03/04/15 | Price Changed | $110,000 | +0.1% | $92 / Sq Ft |
| 02/23/2015 02/23/15 | Price Changed | $109,900 | -0.1% | $92 / Sq Ft |
| 02/16/2015 02/16/15 | Price Changed | $110,000 | +0.1% | $92 / Sq Ft |
| 02/07/2015 02/07/15 | Price Changed | $109,900 | -0.1% | $92 / Sq Ft |
| 02/01/2015 02/01/15 | Price Changed | $110,000 | +0.1% | $92 / Sq Ft |
| 01/26/2015 01/26/15 | Price Changed | $109,900 | -0.1% | $92 / Sq Ft |
| 01/19/2015 01/19/15 | For Sale | $110,000 | -- | $92 / Sq Ft |
Tax History Compared to Growth
Tax History
| Year | Tax Paid | Tax Assessment Tax Assessment Total Assessment is a certain percentage of the fair market value that is determined by local assessors to be the total taxable value of land and additions on the property. | Land | Improvement |
|---|---|---|---|---|
| 2024 | $4,296 | $15,947 | $1,351 | $14,596 |
| 2023 | $3,315 | $15,947 | $1,351 | $14,596 |
| 2022 | $3,315 | $11,204 | $1,201 | $10,003 |
| 2021 | $3,319 | $11,203 | $1,200 | $10,003 |
| 2020 | $3,389 | $11,203 | $1,200 | $10,003 |
| 2019 | $2,356 | $9,025 | $1,125 | $7,900 |
| 2018 | $2,329 | $9,025 | $1,125 | $7,900 |
| 2017 | $2,369 | $9,025 | $1,125 | $7,900 |
| 2016 | $3,211 | $9,917 | $975 | $8,942 |
| 2015 | $3,095 | $9,917 | $975 | $8,942 |
| 2014 | $2,314 | $9,917 | $975 | $8,942 |
| 2013 | -- | $13,002 | $975 | $12,027 |
Agents Affiliated with this Home
-
Danielle Moy

Seller's Agent in 2025
Danielle Moy
@ Properties
(708) 466-4075
4 in this area
1,129 Total Sales
-
Jared Gordon

Buyer's Agent in 2025
Jared Gordon
Baird Warner
(708) 927-8460
1 in this area
133 Total Sales
-
K
Seller's Agent in 2015
Kevin k.glovack120@gmail.com
RE/MAX 1st Service
-
Fred Hoff

Buyer's Agent in 2015
Fred Hoff
Hoff, Realtors
(708) 308-4448
1 in this area
122 Total Sales
Map
Source: Midwest Real Estate Data (MRED)
MLS Number: 12369975
APN: 28-30-410-006-1061
- 17212 Ridgeland Ave Unit 3S
- 17325 Roscommon Rd
- LINCOLN Plan at Oak Ridge - Townhomes
- GARFIELD Plan at Oak Ridge - Townhomes
- 17301 Ulster Dr
- 17303 Ulster Dr
- 17305 Ulster Dr
- 17307 Ulster Dr
- 17309 Ulster Dr
- 17313 Ulster Dr
- 17315 Ulster Dr
- 17317 Ulster Dr
- 17319 Ulster Dr
- 6339 Ulster Dr
- 6323 Ulster Dr
- 6333 Ulster Dr
- 6351 Ulster Dr
- 6335 Ulster Dr
- 6347 Ulster Dr
- 6363 Ulster Dr
