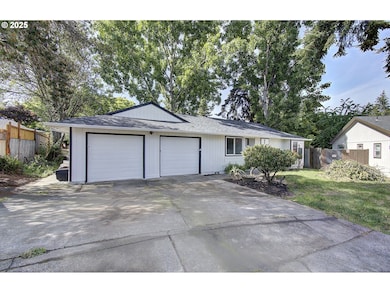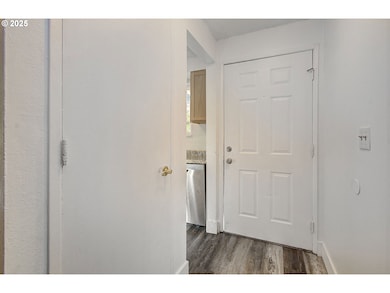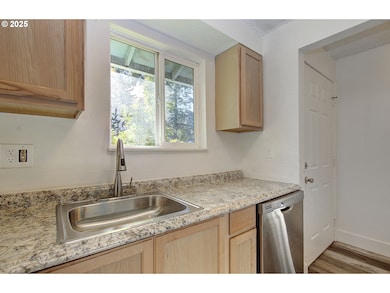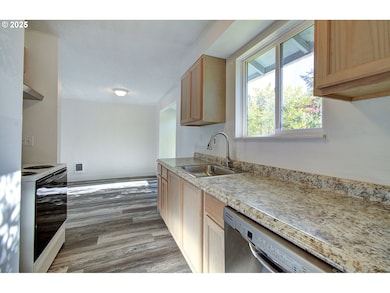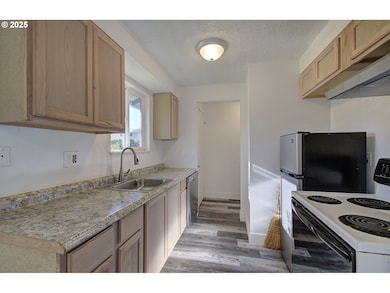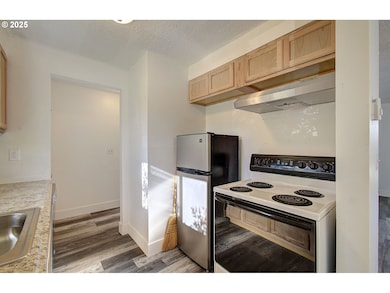
$539,900
- 3 Beds
- 3 Baths
- 2,080 Sq Ft
- 21190 SW Ortiz Ln
- Beaverton, OR
A Rare Opportunity, Brand New Construction Duplex. Discover the perfect blend of comfort, style, and smart investment with this beautifully designed new construction duplex, offering a total of 3 bedrooms, 2.5 baths, and 2,080 sqft of thoughtfully crafted living space. Whether you're seeking a multigenerational setup, an income-producing property, or your very own flexible living arrangement,
Dana Castro Redfin

