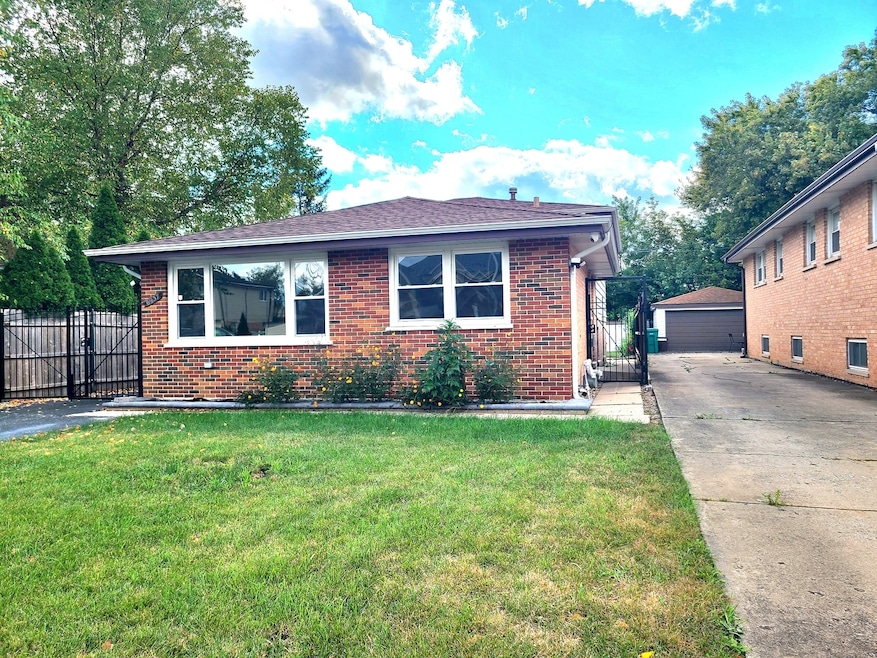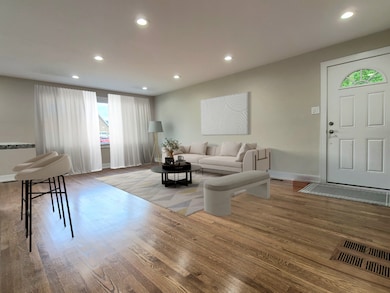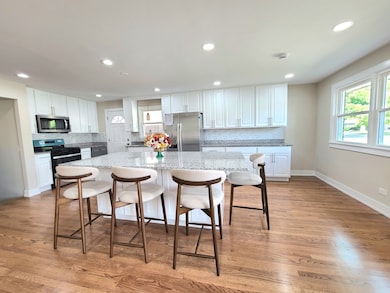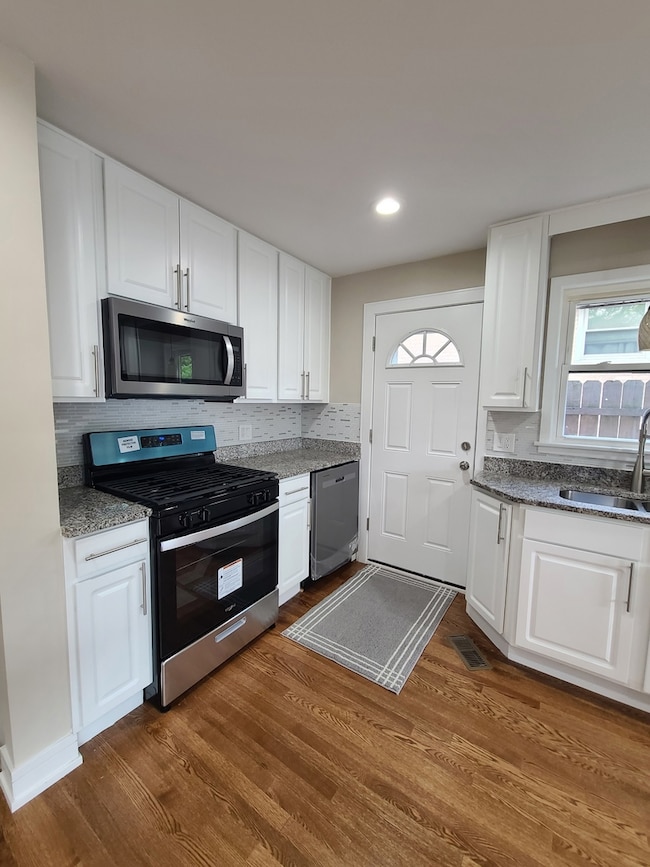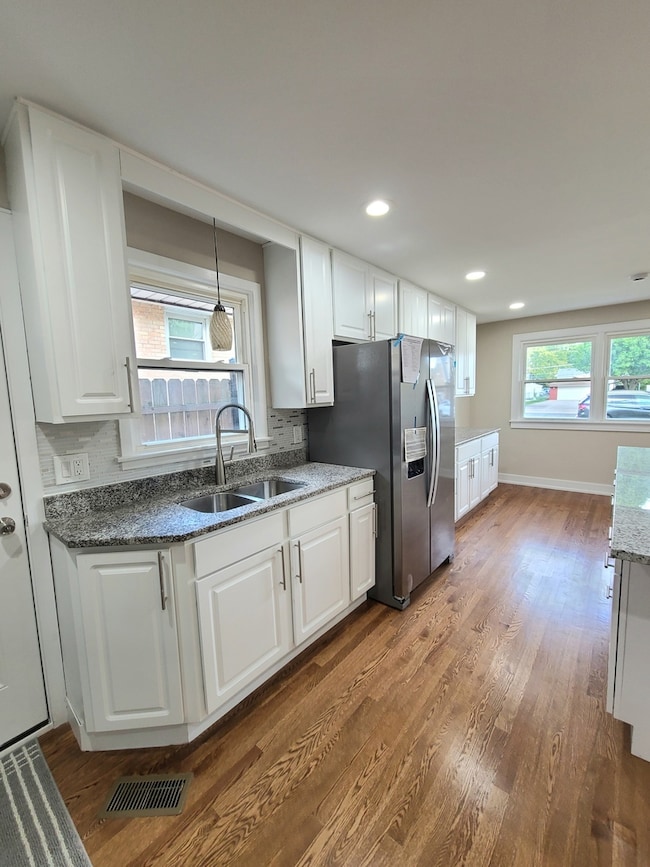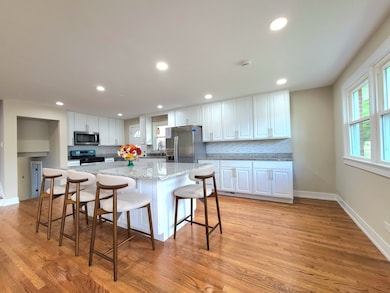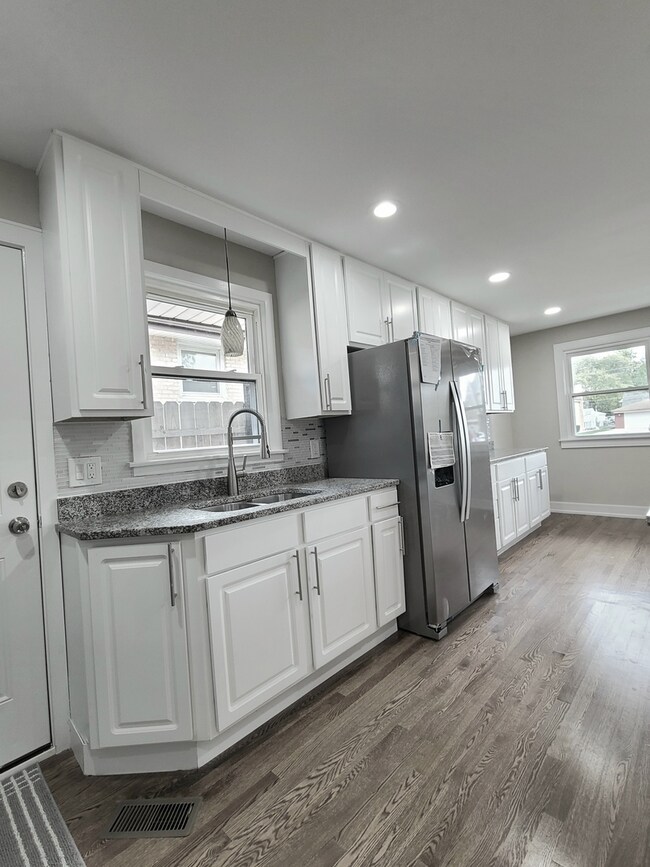
6437 W 82nd St Burbank, IL 60459
Estimated payment $2,731/month
Total Views
110,194
4
Beds
2
Baths
1,750
Sq Ft
$228
Price per Sq Ft
Highlights
- Very Popular Property
- Stainless Steel Appliances
- Living Room
- Wood Flooring
- Soaking Tub
- Laundry Room
About This Home
Just waiting for you! Nicely rehabbed brick split level home with elegant touches. Big and bright living room, modern kitchen with a huge island, 4 bedrooms, 2 bathrooms, family room for entertaining, laundry room. Big yard with paved patio. 2 car garage, side drive for extra parking.
Home Details
Home Type
- Single Family
Est. Annual Taxes
- $7,659
Year Built
- Built in 1974 | Remodeled in 2025
Parking
- 2 Car Garage
- Parking Included in Price
Home Design
- Brick Exterior Construction
Interior Spaces
- 1,750 Sq Ft Home
- 1.5-Story Property
- Family Room
- Living Room
- Combination Kitchen and Dining Room
- Wood Flooring
Kitchen
- Microwave
- Dishwasher
- Stainless Steel Appliances
Bedrooms and Bathrooms
- 4 Bedrooms
- 4 Potential Bedrooms
- 2 Full Bathrooms
- Soaking Tub
- Shower Body Spray
Laundry
- Laundry Room
- Gas Dryer Hookup
Basement
- Partial Basement
- Finished Basement Bathroom
Utilities
- Central Air
- Heating System Uses Natural Gas
- Lake Michigan Water
Additional Features
- Shed
- Paved or Partially Paved Lot
Listing and Financial Details
- Homeowner Tax Exemptions
Map
Create a Home Valuation Report for This Property
The Home Valuation Report is an in-depth analysis detailing your home's value as well as a comparison with similar homes in the area
Home Values in the Area
Average Home Value in this Area
Tax History
| Year | Tax Paid | Tax Assessment Tax Assessment Total Assessment is a certain percentage of the fair market value that is determined by local assessors to be the total taxable value of land and additions on the property. | Land | Improvement |
|---|---|---|---|---|
| 2024 | $7,659 | $28,000 | $3,325 | $24,675 |
| 2023 | $6,654 | $28,000 | $3,325 | $24,675 |
| 2022 | $6,654 | $20,674 | $2,926 | $17,748 |
| 2021 | $6,400 | $20,674 | $2,926 | $17,748 |
| 2020 | $6,255 | $20,674 | $2,926 | $17,748 |
| 2019 | $6,083 | $20,406 | $2,660 | $17,746 |
| 2018 | $5,907 | $20,406 | $2,660 | $17,746 |
| 2017 | $6,868 | $20,406 | $2,660 | $17,746 |
| 2016 | $5,055 | $16,843 | $2,261 | $14,582 |
| 2015 | $4,824 | $16,843 | $2,261 | $14,582 |
| 2014 | $4,697 | $16,843 | $2,261 | $14,582 |
| 2013 | $4,540 | $17,731 | $2,261 | $15,470 |
Source: Public Records
Property History
| Date | Event | Price | List to Sale | Price per Sq Ft | Prior Sale |
|---|---|---|---|---|---|
| 11/06/2025 11/06/25 | For Sale | $399,000 | +39.5% | $228 / Sq Ft | |
| 09/24/2024 09/24/24 | Sold | $286,000 | -13.1% | $172 / Sq Ft | View Prior Sale |
| 08/16/2024 08/16/24 | Pending | -- | -- | -- | |
| 08/04/2024 08/04/24 | For Sale | $329,000 | +135.0% | $198 / Sq Ft | |
| 10/24/2016 10/24/16 | Sold | $140,000 | -9.7% | $121 / Sq Ft | View Prior Sale |
| 10/04/2016 10/04/16 | Pending | -- | -- | -- | |
| 10/03/2016 10/03/16 | For Sale | $155,000 | -- | $134 / Sq Ft |
Source: Midwest Real Estate Data (MRED)
Purchase History
| Date | Type | Sale Price | Title Company |
|---|---|---|---|
| Warranty Deed | $286,000 | Old Republic National Title | |
| Warranty Deed | $255,000 | Old Republic Title | |
| Administrators Deed | $140,000 | Attorney | |
| Warranty Deed | $155,000 | -- |
Source: Public Records
Mortgage History
| Date | Status | Loan Amount | Loan Type |
|---|---|---|---|
| Open | $210,000 | New Conventional | |
| Previous Owner | $246,489 | FHA | |
| Previous Owner | $85,000 | No Value Available |
Source: Public Records
About the Listing Agent

Real Estate services in Burbank, Chicagoland and surrounding areas. Over 25 years experience.
Dedicated and knowledgeable agents ready to help you.
If you are thinking of Buying or Selling give us a call.
Nancy's Other Listings
Source: Midwest Real Estate Data (MRED)
MLS Number: 12512583
APN: 19-31-212-038-0000
Nearby Homes
- 8106 Nashville Ave
- 6611 W 83rd St
- 6241 W 80th St
- 7900 Nagle Ave Unit 3S
- 7948 Merrimac Ave
- 8323 Melvina Ave
- 8325 Melvina Ave
- 6420 W 85th Place
- 8405 Melvina Ave
- 8356 Oak Park Ave
- 7810 Natchez Ave
- 8436 Moody Ave
- 7858 Rutherford Ave Unit 3D
- 7728 Natchez Ave
- 8033 Austin Ave
- 8400 New England Ave
- 7801 Melvina Ave
- 6600 W 87th St Unit 3SW
- 8700 Ridgeland Ave
- 6048 W 79th St
- 7919 Oak Park Ave
- 6134 W 79th St Unit 1
- 7916 Mcvicker Ave
- 8409 Newland Ave
- 5948 W 79th St Unit 2
- 5840 W 81st Place Unit ID1237898P
- 6815 W 87th St Unit ID1298091P
- 8860 Mobile Ave
- 6911 W 87th St Unit ID1298092P
- 5759 W 82nd Place
- 8841 Merrimac Ave
- 8732 Oak Park Ave
- 7928 Menard Ave
- 5822 W 79th St Unit 1
- 97 Pinehurst Ct
- 5907 W 89th St
- 7729 Central Ave
- 8508 S Oketo Ave
- 8029 Beloit Ave Unit 1B
- 7930 Long Ave
