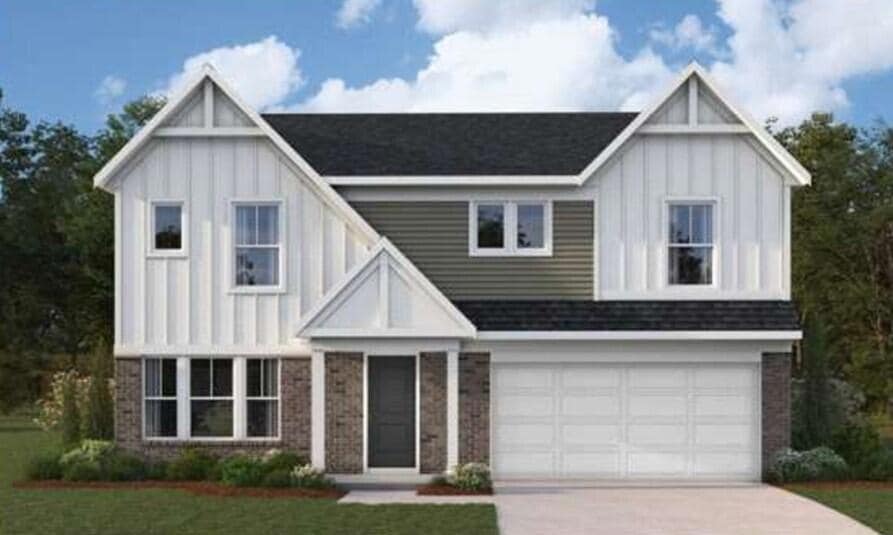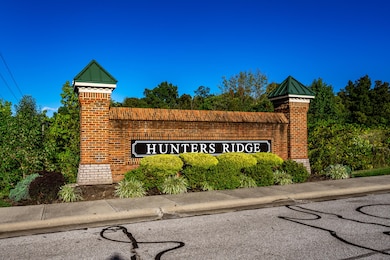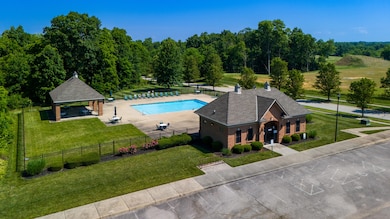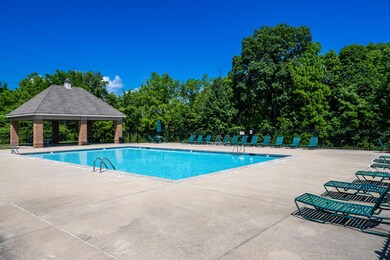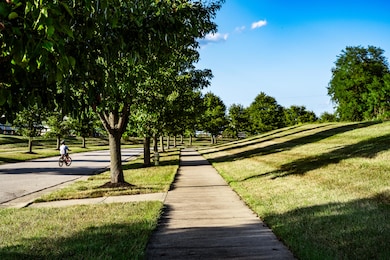6438 Browning Trail Burlington, KY 41005
Estimated payment $2,764/month
Highlights
- New Construction
- Recreation Room
- High Ceiling
- Charles H. Kelly Elementary School Rated A-
- Traditional Architecture
- Solid Surface Countertops
About This Home
Gorgeous new Jensen Modern Retreat plan by Fischer Homes in beautiful Hunters Ridge featuring an ppen concept design with an island kitchen with stainless steel appliances, upgraded cabinetry with 42 inch uppers and soft close hinges, upgraded counters, walk-in pantry, and walk-out morning room and all open to the large family room. Just off the kitchen is the rec room that could easily function as a formal dining room. Main level guest suite with hall bathroom. Upstairs is the large homeowners retreat with an en suite that includes a walk-in shower and walk-in closet. There are 4 additional secondary bedrooms each with a walk-in closet, a centrally located hall bathroom, loft area, and convenient 2nd floor laundry room for easy laundry days. Full walk-out basement with full bath rough-in and a 2 bay garage.
Home Details
Home Type
- Single Family
Year Built
- Built in 2025 | New Construction
Lot Details
- 0.29 Acre Lot
- Lot Dimensions are 65x200
- 027.00-06-207.00
HOA Fees
- $25 Monthly HOA Fees
Parking
- 2 Car Attached Garage
- Garage Door Opener
- Driveway
Home Design
- Traditional Architecture
- Brick Exterior Construction
- Poured Concrete
- Shingle Roof
- Vinyl Siding
Interior Spaces
- 2,826 Sq Ft Home
- 2-Story Property
- High Ceiling
- Ceiling Fan
- Fireplace
- Vinyl Clad Windows
- Insulated Windows
- French Doors
- Panel Doors
- Family Room
- Breakfast Room
- Recreation Room
- Loft
- Bonus Room
- Fire and Smoke Detector
Kitchen
- Electric Range
- Microwave
- Dishwasher
- Kitchen Island
- Solid Surface Countertops
- Disposal
Flooring
- Carpet
- Luxury Vinyl Tile
Bedrooms and Bathrooms
- 6 Bedrooms
- En-Suite Bathroom
- Walk-In Closet
- 3 Full Bathrooms
Laundry
- Laundry Room
- Laundry on upper level
Unfinished Basement
- Basement Fills Entire Space Under The House
- Rough-In Basement Bathroom
Outdoor Features
- Porch
Schools
- Kelly Elementary School
- Camp Ernst Middle School
- Cooper High School
Utilities
- Central Air
- Heat Pump System
- Cable TV Available
Community Details
- Arlinghaus Builders Association, Phone Number (859) 392-8900
Listing and Financial Details
- Home warranty included in the sale of the property
Map
Home Values in the Area
Average Home Value in this Area
Property History
| Date | Event | Price | List to Sale | Price per Sq Ft |
|---|---|---|---|---|
| 11/24/2025 11/24/25 | Pending | -- | -- | -- |
| 11/24/2025 11/24/25 | For Sale | $435,923 | -- | $154 / Sq Ft |
Source: Northern Kentucky Multiple Listing Service
MLS Number: 638239
- 6437 Browning Trail
- The Camden Plan at Hunter's Ridge
- The Waterson Plan at Hunter's Ridge
- The Westchester Plan at Ballyshannon
- The Marietta Plan at Ballyshannon
- The Rosewood Plan at Westbrook Estates
- The Avalon Plan at Hunter's Ridge
- The Mariemont Plan at Ballyshannon
- The Avalon Plan at Westbrook Estates
- The Rosewood Plan at Hunter's Ridge
- The Madison Plan at Ballyshannon
- The Leighann Plan at Ballyshannon
- The Austin Plan at Hunter's Ridge
- The Westchester Plan at Westbrook Estates
- The Courtney Plan at Ballyshannon
- The Courtney Plan at Westbrook Estates
- The Livingston Plan at Ballyshannon
- The Marietta Plan at Westbrook Estates
- The Verona Plan at Hunter's Ridge
- The Austin Plan at Ballyshannon
