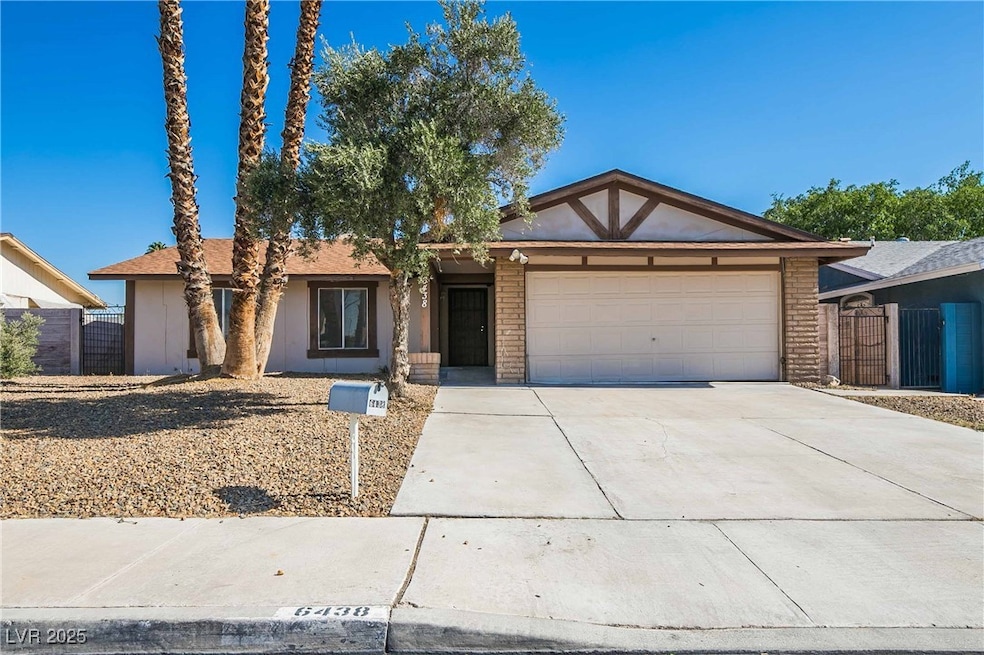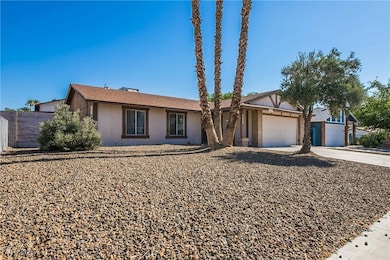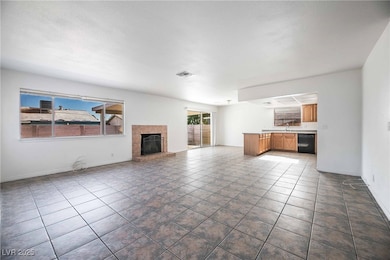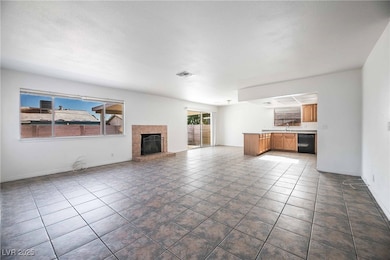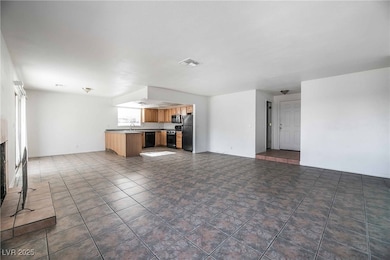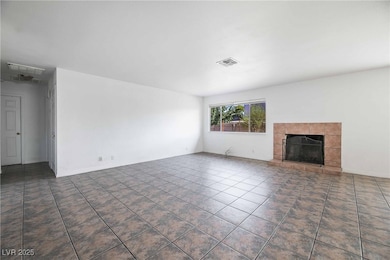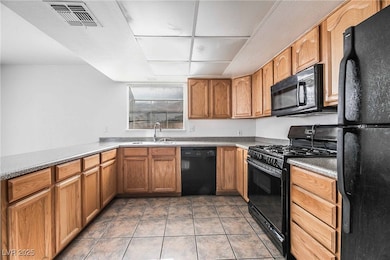6438 Creston Ave Las Vegas, NV 89103
Highlights
- No HOA
- Laundry Room
- Central Heating and Cooling System
- Soaking Tub
- Ceramic Tile Flooring
- Ceiling Fan
About This Home
Stunning 3 Bedroom home offers a perfect combination of modern luxury and comfortable living. Upon entering, you will be greeted by an open and inviting floor plan that maximizes space and natural light. The spacious living room is ideal for entertaining guests or enjoying cozy evenings with loved ones. The kitchen is a chef's dream, featuring stainless steel appliances, sleek granite countertops, ample cabinet space, & a convenient breakfast bar. The master suite is a private retreat, offering a peaceful oasis to unwind after a long day. It includes a generously sized bedroom, a walk-in closet, and an ensuite bathroom with a luxurious soaking tub, a separate shower, and dual vanities. The additional bedrooms are equally spacious and provide comfortable accommodations for family members or guests. Other notable features of this home include a dedicated home office, a laundry room, a two-car garage, and central air conditioning to keep you comfortable year-round.
Listing Agent
Black & Cherry Real Estate Brokerage Phone: 702-795-4663 License #B.0060116 Listed on: 10/07/2025
Home Details
Home Type
- Single Family
Est. Annual Taxes
- $1,216
Year Built
- Built in 1976
Lot Details
- 6,534 Sq Ft Lot
- South Facing Home
- Back Yard Fenced
- Block Wall Fence
Parking
- 2 Car Garage
Home Design
- Frame Construction
- Pitched Roof
- Stucco
Interior Spaces
- 1,284 Sq Ft Home
- 1-Story Property
- Ceiling Fan
- Wood Burning Fireplace
- Blinds
- Family Room with Fireplace
Kitchen
- Gas Range
- Microwave
- Dishwasher
- Disposal
Flooring
- Carpet
- Ceramic Tile
Bedrooms and Bathrooms
- 3 Bedrooms
- Soaking Tub
Laundry
- Laundry Room
- Laundry on main level
- Washer and Dryer
Schools
- Dondero Elementary School
- Guinn Kenny C. Middle School
- Durango High School
Utilities
- Central Heating and Cooling System
- Cable TV Available
Listing and Financial Details
- Security Deposit $1,700
- Property Available on 10/7/25
- Tenant pays for electricity, gas, grounds care, key deposit, sewer, trash collection, water
Community Details
Overview
- No Home Owners Association
- Sun Hills Sub Subdivision
Pet Policy
- No Pets Allowed
Map
Source: Las Vegas REALTORS®
MLS Number: 2725394
APN: 163-23-510-030
- 4292 Butterfield Way
- 6375 Newville Ave
- 6616 Treadway Ln
- 6547 Ellerhurst Dr
- 6429 Bugbee Ave
- 4481 Ridgeville St
- 6603 Banbridge Dr
- 4142 Larkwood Ave
- 6158 Woodbury Ave
- 6435 Placer Dr
- 6250 W Flamingo Rd Unit 88
- 6250 W Flamingo Rd Unit 153
- 6250 W Flamingo Rd Unit 157
- 6700 Oak Valley Dr
- 6726 Oak Valley Dr
- 4397 Hidden Oak Ct
- 4483 Fernbrook Rd
- 6764 Groveview Ln
- 6328 Explorer Dr
- 4400 S Jones Blvd Unit 3086
- 6416 Placer Dr
- 6570 W Flamingo Rd
- 6250 W Flamingo Rd Unit 50
- 6250 W Flamingo Rd Unit 154
- 6236 Silverfield Dr
- 4250 S Jones Blvd
- 4652 Troy Place
- 4197 Laurel Park Ave
- 4400 S Jones Blvd
- 4400 S Jones Bl Blvd Unit 1135
- 4400 S Jones Blvd Unit 2061
- 4400 S Jones Blvd Unit 1003
- 4400 S Jones Blvd Unit 1049
- 4400 S Jones Blvd Unit 2021
- 6191 Bullion Blvd
- 6726 Paljay Ct
- 3925 S Jones Blvd
- 6353 Whippoorwill Way
- 4398 Bramblewood St
- 4422 Bramblewood St
