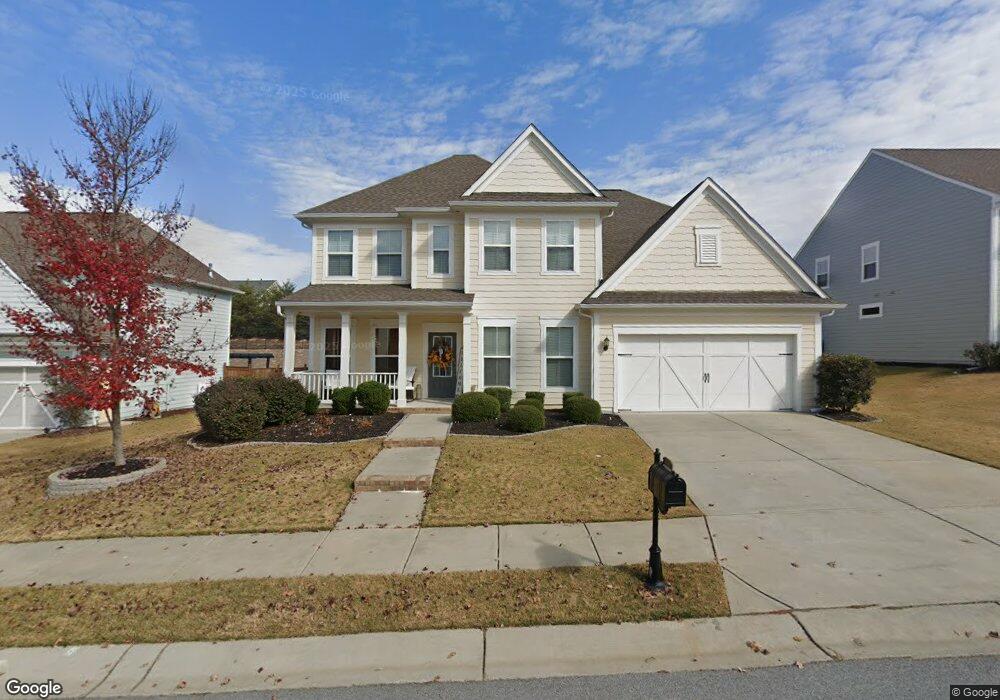6438 Hickory Branch Dr Hoschton, GA 30548
Estimated Value: $589,000 - $596,000
5
Beds
5
Baths
3,248
Sq Ft
$182/Sq Ft
Est. Value
About This Home
This home is located at 6438 Hickory Branch Dr, Hoschton, GA 30548 and is currently estimated at $592,404, approximately $182 per square foot. 6438 Hickory Branch Dr is a home with nearby schools including Spout Springs Elementary School, Cherokee Bluff Middle School, and Cherokee Bluff High School.
Ownership History
Date
Name
Owned For
Owner Type
Purchase Details
Closed on
Feb 24, 2017
Sold by
Pulte Home Co Llc
Bought by
Perez Miguel G and Parra Patino Hilda Maria
Current Estimated Value
Home Financials for this Owner
Home Financials are based on the most recent Mortgage that was taken out on this home.
Original Mortgage
$277,608
Outstanding Balance
$230,335
Interest Rate
4.19%
Mortgage Type
FHA
Estimated Equity
$362,069
Create a Home Valuation Report for This Property
The Home Valuation Report is an in-depth analysis detailing your home's value as well as a comparison with similar homes in the area
Home Values in the Area
Average Home Value in this Area
Purchase History
| Date | Buyer | Sale Price | Title Company |
|---|---|---|---|
| Perez Miguel G | $282,730 | -- |
Source: Public Records
Mortgage History
| Date | Status | Borrower | Loan Amount |
|---|---|---|---|
| Open | Perez Miguel G | $277,608 |
Source: Public Records
Tax History Compared to Growth
Tax History
| Year | Tax Paid | Tax Assessment Tax Assessment Total Assessment is a certain percentage of the fair market value that is determined by local assessors to be the total taxable value of land and additions on the property. | Land | Improvement |
|---|---|---|---|---|
| 2024 | $6,430 | $253,680 | $40,800 | $212,880 |
| 2023 | $5,969 | $234,360 | $35,760 | $198,600 |
| 2022 | $5,140 | $192,880 | $35,760 | $157,120 |
| 2021 | $4,663 | $171,040 | $28,400 | $142,640 |
| 2020 | $4,354 | $154,680 | $23,320 | $131,360 |
| 2019 | $4,590 | $161,960 | $31,800 | $130,160 |
| 2018 | $3,269 | $144,560 | $21,200 | $123,360 |
| 2017 | $4,047 | $148,880 | $21,200 | $127,680 |
Source: Public Records
Map
Nearby Homes
- 6409 Maple Park Ln
- 6402 Sycamore Dr
- 6622 Stag Leap Ln
- 7201 Maple Brook Ln
- 7164 Maple Brook Ln
- 6996 Deaton Henry Rd
- 7144 Maple Brook Ln
- 6985 Spout Springs Rd
- 7301 Mulberry Trace Ln Unit LOT 175
- 7297 Mulberry Trace Ln
- 7313 Mulberry Trace Ln Unit LOT 172
- 7317 Mulberry Trace Ln
- 7301 Mulberry Trace Ln
- 7313 Mulberry Trace Ln
- 7285 Mulberry Trace Ln
- 7265 Mulberry Trace Ln Unit LOT 213
- 7265 Mulberry Trace Ln
- 7325 Mulberry Trace Ln
- 7277 Mulberry Trace Ln Unit LOT 210
- 7273 Mulberry Trace Ln
- 6442 Hickory Branch Dr
- 6434 Hickory Branch Dr
- 6437 Hickory Branch Dr
- 6446 Hickory Branch Dr
- 6441 Hickory Branch Dr
- 6430 Hickory Branch Dr
- 6433 Hickory Branch Dr
- 6466 Hickory Branch Dr
- 6309 Cedar Springs Ln
- 6445 Hickory Branch Dr
- 6450 Hickory Branch Dr
- 6424 Hickory Branch Dr
- 6321 Cedar Springs Ln
- 6307 Cedar Springs Ln
- 6429 Hickory Branch Dr
- 6449 Hickory Branch Dr
- 6325 Cedar Springs Ln
- 6325 Cedar Springs Ln
- 6458 Hickory Branch Dr Unit 713
- 6458 Hickory Branch Dr
