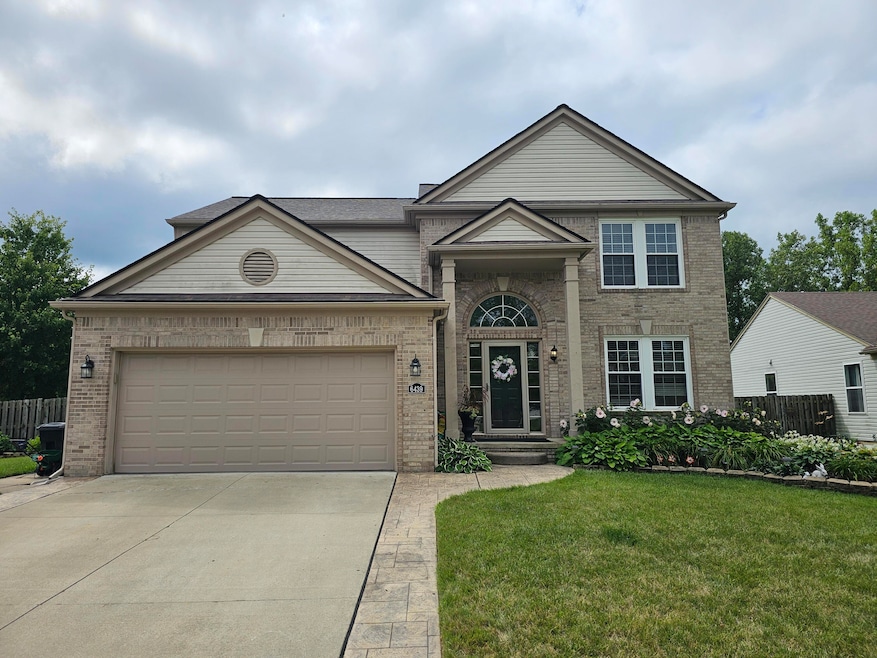Showings to start Thursday 28th.
Beautifully maintained home on professionally landscaped corner lot in desirable sub. Covered porch leads into inviting two-story foyer. Spacious living room features gas fireplace w/ updated tile, and dinette overlooks the private, fenced backyard w/ large deck & pergola—perfect for outdoor gatherings. Kitchen offers plenty of storage w/ pantry & newer granite counters, and the formal dining room provides flexibility as a dining space, second living area, or home office.
Upstairs, you'll find 4 generous bedrooms, including owner's suite w/cathedral ceilings, ensuite bath, & walk-in closet w/built-in safe. The finished basement adds even more living space with large rec room, fifth bedroom w/egress, and half bath. Other conveniences include first-floor laundry and an attached garage finished w/ epoxy flooring, built-in storage, insulated door, and pull-down attic access.
Recent updates include roof (2017), furnace & AC (2021), washer/dryer ( approx 4 years). All of this in a fantastic location near I-94, shopping, the library, and parks -- just minutes to downtown Ypsilanti and an easy 20-minute drive to Ann Arbor.







