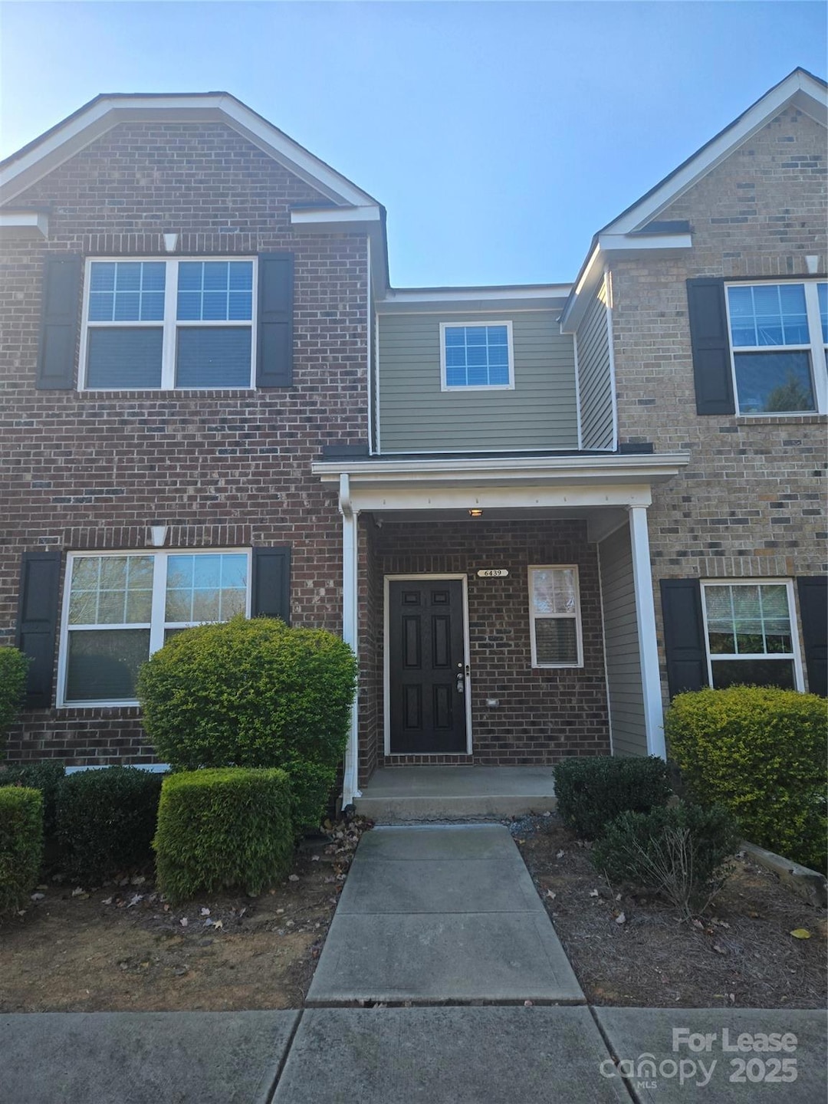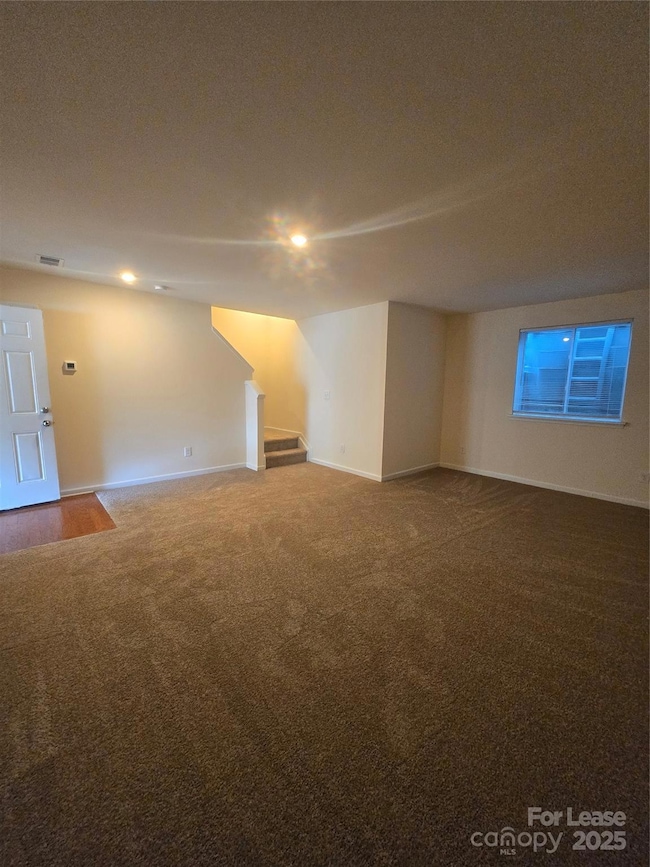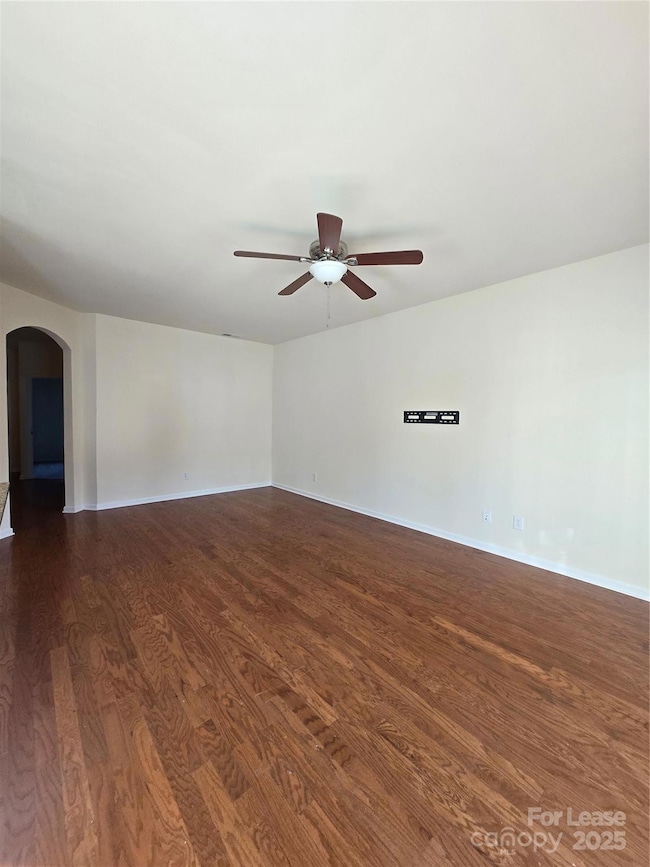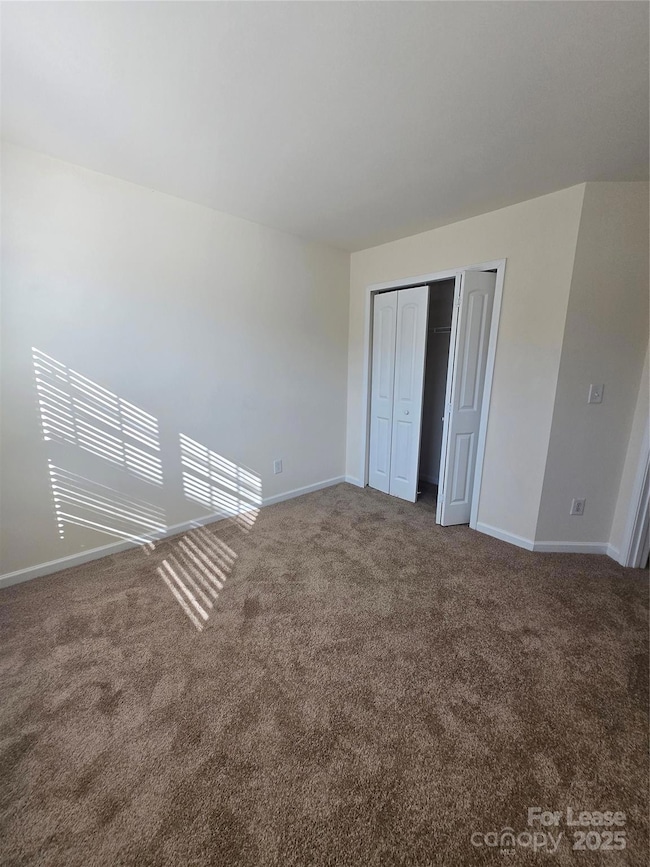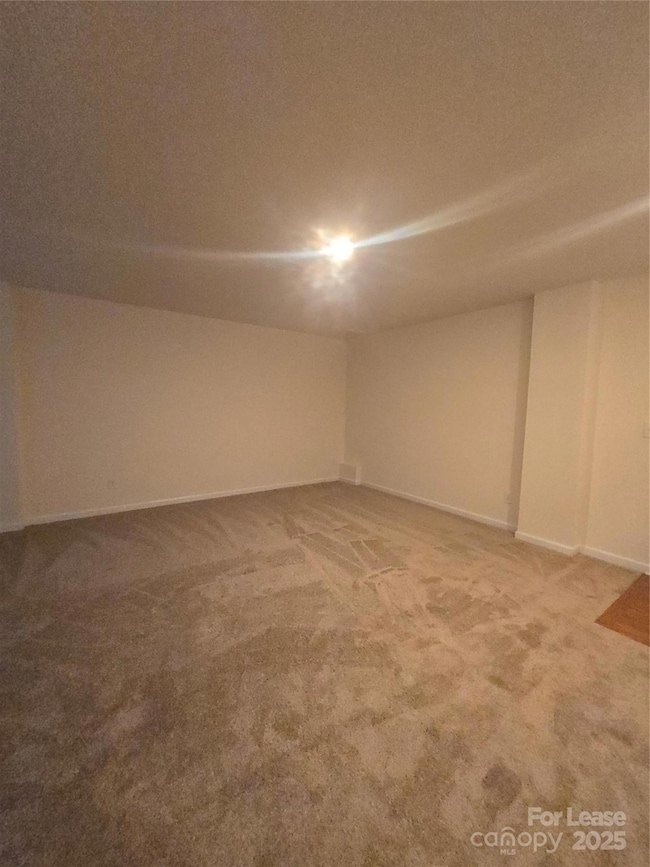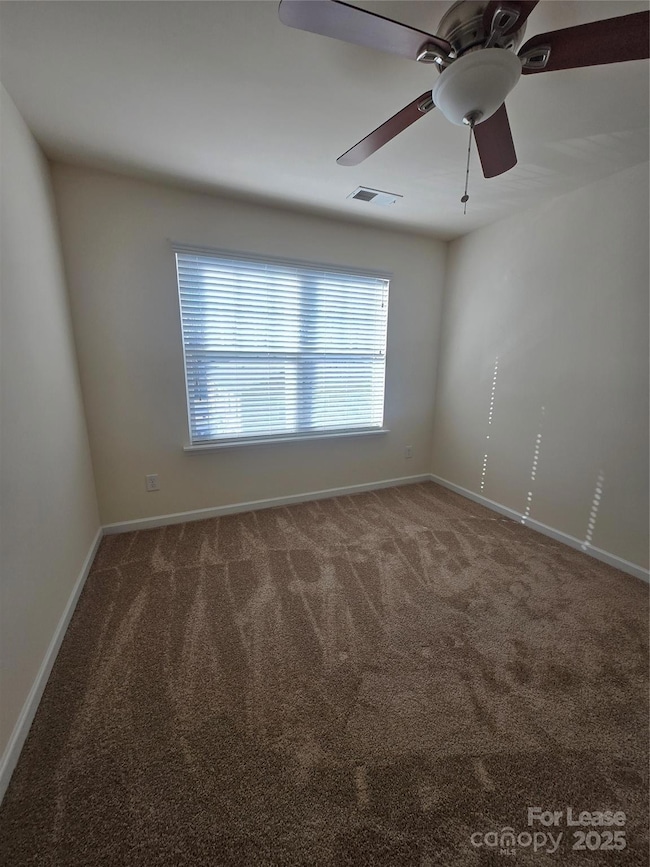6439 Prosperity Church Rd Charlotte, NC 28269
Davis Lake-Eastfield NeighborhoodHighlights
- Open Floorplan
- Walk-In Pantry
- Front Porch
- Finished Attic
- Balcony
- 2 Car Attached Garage
About This Home
Spacious 4 bed, 2.5 bath home with open floor plan. First floor features a guest bedroom with full bath. Kitchen boasts granite countertops, stainless steel appliances, and natural light. Upstairs, find a primary suite with walk-in closet and full bath, a secondary bedroom, another full bath, and a versatile bonus room. Enjoy Preserve at Prosperity Church amenities, including a pool. Convenient to I-485, I-77, I-85, and Concord Mills Mall.
Listing Agent
Expand Legacy Worldwide LLC Brokerage Email: william@expandlegacy.com License #319229 Listed on: 11/13/2025
Townhouse Details
Home Type
- Townhome
Est. Annual Taxes
- $2,644
Year Built
- Built in 2018
Parking
- 2 Car Attached Garage
Home Design
- Entry on the 1st floor
- Slab Foundation
- Architectural Shingle Roof
Interior Spaces
- 3-Story Property
- Open Floorplan
- Built-In Features
- Ceiling Fan
- Entrance Foyer
Kitchen
- Breakfast Bar
- Walk-In Pantry
- Microwave
- Dishwasher
- Kitchen Island
Flooring
- Carpet
- Laminate
- Tile
Bedrooms and Bathrooms
- 4 Bedrooms
- Split Bedroom Floorplan
- Walk-In Closet
Laundry
- Laundry Room
- Washer and Dryer
Attic
- Walk-In Attic
- Pull Down Stairs to Attic
- Finished Attic
Outdoor Features
- Balcony
- Front Porch
Utilities
- Central Heating and Cooling System
- Fiber Optics Available
- Cable TV Available
Community Details
- Property has a Home Owners Association
- Prosperity Village Subdivision
Listing and Financial Details
- Security Deposit $2,100
- Property Available on 11/10/25
- Tenant pays for all utilities
- 12-Month Minimum Lease Term
- Assessor Parcel Number 027-088-16
Map
Source: Canopy MLS (Canopy Realtor® Association)
MLS Number: 4320810
APN: 027-088-16
- 10420 Benfield Rd
- 12624 Dervish Ln
- 12422 Cardinal Point Rd
- 10203 Rocky Ford Club Rd
- 6639 Ruth Ferrell Ct
- 9915 Rocky Ford Club Rd
- 12351 Cardinal Point Rd
- 5218 Prosperity View Dr
- 4959 Prosperity Ridge Rd
- 6400 Ziegler Ln
- 6423 Ridgeview Commons Dr
- 6232 Chavel Ln
- 13107 Arbor Day Ct
- 6207 Glencairn Ct
- 6933 Sweetfield Dr Unit 12
- 1819 Ridge Rd
- 9901 Benfield Rd Unit 111
- 9901 Benfield Rd Unit 515
- 9901 Benfield Rd Unit 316
- 9901 Benfield Rd Unit 219
- 12528 Cardinal Point Rd
- 6160 Prosperity Church Rd
- 6333 Goldenblush Cir
- 6223 Woodland Commons Dr
- 8728 Arbor Creek Dr Unit B
- 4934 Prosperity Ridge Rd
- 9619 Duxford Ln
- 6545 Ziegler Ln
- 4747 Forestridge Commons Dr
- 6235 Red Clover Ln
- 5150 Old Ridge Rd Unit B4
- 5150 Old Ridge Rd Unit B2
- 5150 Old Ridge Rd Unit B3
- 6434 Ziegler Ln
- 6004 Prosperity Commons Dr
- 6926 Sweetfield Dr
- 6930 Prosperity Rd
- 13107 Arbor Day Ct
- 7304 Brice Knoll Ln
- 4930 Goose Creek Dr
