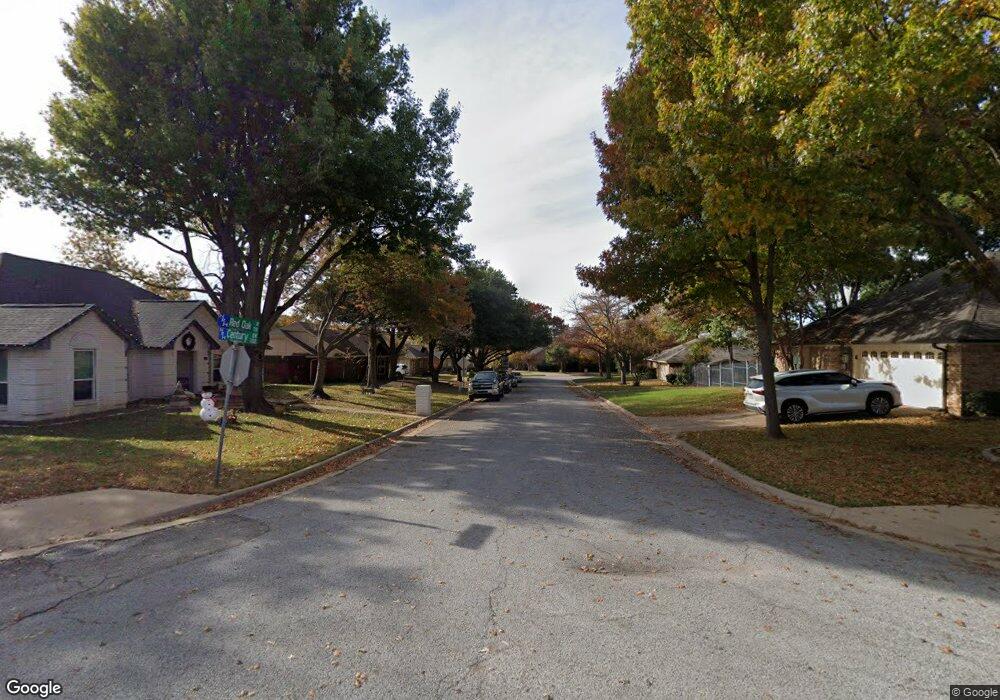6439 Red Oak St North Richland Hills, TX 76182
Estimated Value: $758,800 - $921,000
5
Beds
4
Baths
3,950
Sq Ft
$213/Sq Ft
Est. Value
About This Home
This home is located at 6439 Red Oak St, North Richland Hills, TX 76182 and is currently estimated at $841,450, approximately $213 per square foot. 6439 Red Oak St is a home located in Tarrant County with nearby schools including Walker Creek Elementary School, Smithfield Middle School, and Birdville High School.
Ownership History
Date
Name
Owned For
Owner Type
Purchase Details
Closed on
Jul 24, 2018
Sold by
Excent Texas Llc
Bought by
Davis John and Davis Vanessa
Current Estimated Value
Home Financials for this Owner
Home Financials are based on the most recent Mortgage that was taken out on this home.
Original Mortgage
$444,000
Outstanding Balance
$384,792
Interest Rate
4.5%
Mortgage Type
New Conventional
Estimated Equity
$456,658
Purchase Details
Closed on
Nov 9, 2016
Sold by
Camel Properties Llc
Bought by
Excent Texas Llc
Purchase Details
Closed on
Aug 19, 2016
Sold by
C & G Custom Homes Llc
Bought by
Camel Properties Llc
Create a Home Valuation Report for This Property
The Home Valuation Report is an in-depth analysis detailing your home's value as well as a comparison with similar homes in the area
Home Values in the Area
Average Home Value in this Area
Purchase History
| Date | Buyer | Sale Price | Title Company |
|---|---|---|---|
| Davis John | -- | None Available | |
| Excent Texas Llc | -- | None Available | |
| Camel Properties Llc | -- | Attorney |
Source: Public Records
Mortgage History
| Date | Status | Borrower | Loan Amount |
|---|---|---|---|
| Open | Davis John | $444,000 |
Source: Public Records
Tax History Compared to Growth
Tax History
| Year | Tax Paid | Tax Assessment Tax Assessment Total Assessment is a certain percentage of the fair market value that is determined by local assessors to be the total taxable value of land and additions on the property. | Land | Improvement |
|---|---|---|---|---|
| 2025 | $11,556 | $518,600 | $92,820 | $425,780 |
| 2024 | $11,556 | $684,300 | $92,820 | $591,480 |
| 2023 | $12,737 | $697,900 | $92,820 | $605,080 |
| 2022 | $12,702 | $527,840 | $40,000 | $487,840 |
| 2021 | $15,132 | $594,680 | $40,000 | $554,680 |
| 2020 | $15,167 | $596,076 | $40,000 | $556,076 |
| 2019 | $15,774 | $599,000 | $40,000 | $559,000 |
| 2018 | $12,158 | $461,674 | $40,000 | $421,674 |
| 2016 | $796 | $29,600 | $29,600 | $0 |
| 2015 | -- | $29,600 | $29,600 | $0 |
Source: Public Records
Map
Nearby Homes
- 6432 Brynwyck Ln
- 8920 Martin Dr
- 6505 Parkway Ave
- 8886 Ice House Dr
- 6509 Paula Ct
- 8740 Ice House Dr
- 8858 Mandalay St
- 6521 Rock Springs Dr
- 8748 Morris Mews
- 6625 Crane Rd
- 6137 Marquita Mews
- 8765 Bridge St
- 6116 Morningside Dr
- 6008 Monterey Mews
- 8412 Glenann Dr
- 8409 Main St
- 8436 Town Walk Dr
- 8421 Randy Dr
- 8409 Glenann Dr
- 8420 Town Walk Dr
- 6443 Hawks Ridge Dr
- 8900 Martin Dr
- 6401 Brynwyck Ln
- 6356 Brynwyck Ln
- 6440 Hawks Ridge Dr
- 6447 Hawks Ridge Dr
- 8820 Martin Dr
- 6436 Hawks Ridge Dr
- 6405 Brynwyck Ln
- 8901 Michelle Ln
- 6444 Hawks Ridge Dr
- 6448 Hawks Ridge Dr
- 6352 Brynwyck Ln
- 6409 Brynwyck Ln
- 8905 Michelle Ln
- 6451 Hawks Ridge Dr
- 6348 Brynwyck Ln
- 6413 Brynwyck Ln
- 6452 Hawks Ridge Dr
- 8912 Martin Dr
