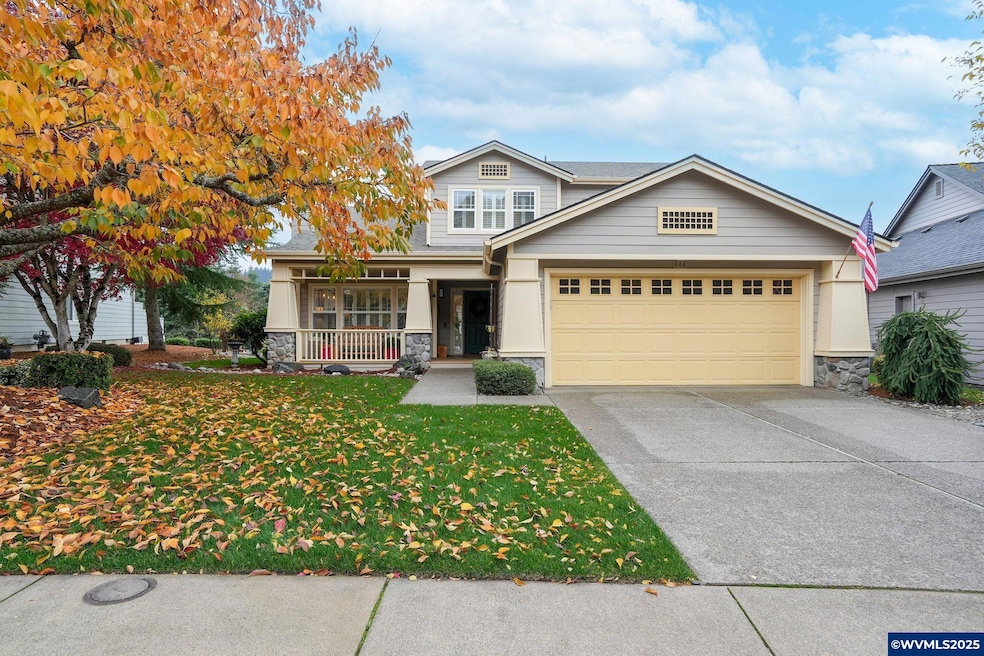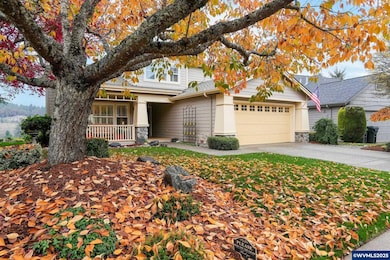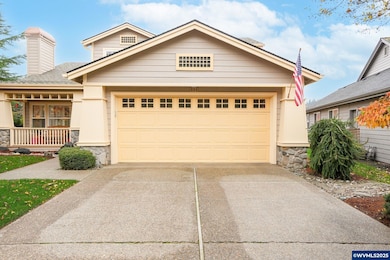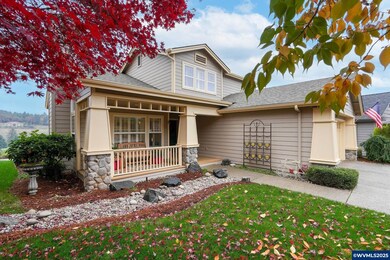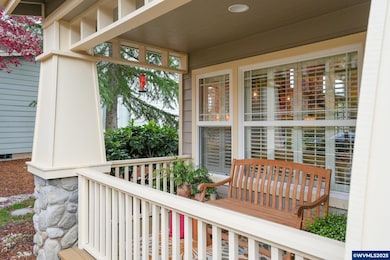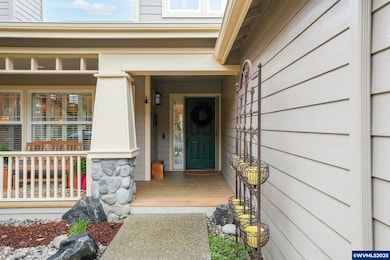644 Creekside Dr SE Salem, OR 97306
South Gateway NeighborhoodEstimated payment $3,953/month
Highlights
- Golf Course View
- Wood Flooring
- Breakfast Area or Nook
- Covered Deck
- Main Floor Primary Bedroom
- First Floor Utility Room
About This Home
Beautiful golf course views from the first tee set the scene for this updated, well-maintained home. Offering 3 bedrooms and 2.5 baths, this place is in truly immaculate condition. Features include mahogany wood floors, a gas fireplace in both the living and family rooms, and a spacious primary suite with double sinks and an updated shower and tub. Enjoy the large deck right off the kitchen—perfect for taking in the views of the pond or watching Fourth of July fireworks.
Listing Agent
REALTY ONE GROUP WILLAMETTE VALLEY License #200412052 Listed on: 11/13/2025

Home Details
Home Type
- Single Family
Est. Annual Taxes
- $7,768
Year Built
- Built in 1995
Lot Details
- 6,098 Sq Ft Lot
- Landscaped
- Sprinkler System
- Property is zoned Salem- RS
HOA Fees
- $65 Monthly HOA Fees
Parking
- 2 Car Attached Garage
Property Views
- Golf Course
- Mountain
Home Design
- Composition Roof
- Lap Siding
Interior Spaces
- 1,913 Sq Ft Home
- 2-Story Property
- Gas Fireplace
- Family Room with Fireplace
- Living Room with Fireplace
- First Floor Utility Room
Kitchen
- Breakfast Area or Nook
- Gas Range
- Microwave
- Dishwasher
- Disposal
Flooring
- Wood
- Carpet
Bedrooms and Bathrooms
- 3 Bedrooms
- Primary Bedroom on Main
Outdoor Features
- Covered Deck
Schools
- Sumpter Elementary School
- Crossler Middle School
- Sprague High School
Utilities
- Forced Air Heating and Cooling System
- Heating System Uses Gas
- Gas Water Heater
- High Speed Internet
Community Details
- Fairway One Creekside Subdivision
Listing and Financial Details
- Legal Lot and Block 3 / 1
Map
Home Values in the Area
Average Home Value in this Area
Tax History
| Year | Tax Paid | Tax Assessment Tax Assessment Total Assessment is a certain percentage of the fair market value that is determined by local assessors to be the total taxable value of land and additions on the property. | Land | Improvement |
|---|---|---|---|---|
| 2025 | $7,768 | $407,520 | -- | -- |
| 2024 | $7,768 | $395,660 | -- | -- |
| 2023 | $7,539 | $384,140 | $0 | $0 |
| 2022 | $7,109 | $372,960 | $0 | $0 |
| 2021 | $6,906 | $362,100 | $0 | $0 |
| 2020 | $6,704 | $351,560 | $0 | $0 |
| 2019 | $6,469 | $341,330 | $0 | $0 |
| 2018 | $6,583 | $0 | $0 | $0 |
| 2017 | $5,942 | $0 | $0 | $0 |
| 2016 | $5,659 | $0 | $0 | $0 |
| 2015 | $5,702 | $0 | $0 | $0 |
| 2014 | $4,985 | $0 | $0 | $0 |
Property History
| Date | Event | Price | List to Sale | Price per Sq Ft |
|---|---|---|---|---|
| 11/13/2025 11/13/25 | For Sale | $615,000 | -- | $321 / Sq Ft |
Purchase History
| Date | Type | Sale Price | Title Company |
|---|---|---|---|
| Interfamily Deed Transfer | -- | First American | |
| Warranty Deed | $325,000 | Ticor Title |
Mortgage History
| Date | Status | Loan Amount | Loan Type |
|---|---|---|---|
| Open | $205,000 | New Conventional | |
| Closed | $260,000 | Fannie Mae Freddie Mac |
Source: Willamette Valley MLS
MLS Number: 835367
APN: 573583
- 620 Inverness Ct SE
- 0 Riverside ( Ta#533779 + 533778) Dr Unit 816882
- 750 Hazeltine Ave SE
- 5979 Poppy Hills St SE
- 528 Creekside Dr SE
- 595 Harbourtown Ct SE
- 585 Harbourtown Ct SE
- 5903 Ballymeade St SE
- 5928 Legacy St SE
- 5934 Fountainhead St SE
- 653 Sahalee Ct SE
- 671 Sahalee Ct SE
- 635 Sahalee Ct SE
- 617 Sahalee Dr SE
- 5915 Lone Oak Rd SE
- 545 Sahalee Ct SE
- 530 Evelyn Valley (Lot 52) St SE
- 5682 Jeremy Valley (Lot 83) Dr SE
- 840 Sahalee Ct SE
- 5674 Jeremy Valley (Lot 82) Dr SE
- 6609 Devon Ave SE
- 1523 Jonmart Ave SE
- 1545 Fircrest Ct SE
- 5957 Joynak St S
- 1501 Wiltsey Rd SE
- 5929 Joynak St S
- 5915 Joynak St S
- 5901 Joynak St S
- 5887 Joynak St S
- 5873 Joynak St S
- 5859 Joynak St S
- 5845 Joynak St S
- 5817 Joynak St S
- 5803 Joynak St S
- 5497 Nicole Ct SE Unit 5497
- 5775 Commercial St SE
- 1032 Big Mountain Ave S
- 1702 Madras St SE
- 5339 Baxter Ct SE
- 1194 Barnes Ave SE
