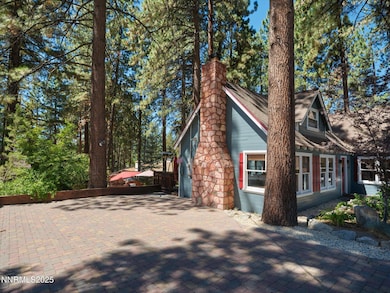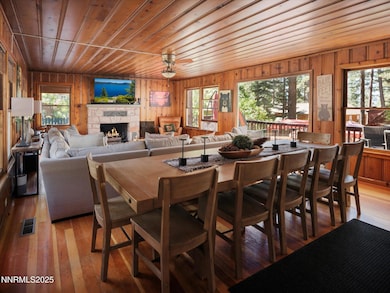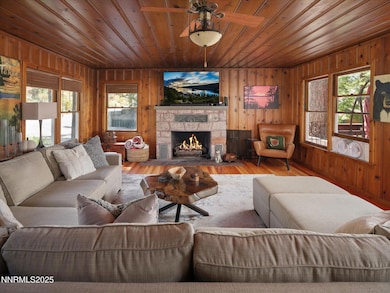644 Job Ln Zephyr Cove, NV 89448
Estimated payment $12,703/month
Highlights
- Private Water Access
- Two Primary Bedrooms
- Deck
- Zephyr Cove Elementary School Rated A-
- Peek-A-Boo Views
- Lake, Pond or Stream
About This Home
A true Tahoe treasure, once home to Muppet master Frank Oz, this classic Marla Bay retreat combines historic charm with modern comfort steps from the community's private sandy beach. Marla Bay Homeowners' Beach-ideal for swimming, sunbathing, and lakefront enjoyment. Boating enthusiasts will love the 60 seasonal boat moorings available on a first-come, first-served basis for approximately 1500 dollars per season. Inside, you'll find 5 bedrooms and 2 bathrooms, thoughtfully updated while keeping Tahoe's timeless character intact. The main level hosts the primary suite, guest bedroom, updated kitchen with stone counters and butcher block island, and a great room with a stone fireplace and pine plank floors. Upstairs, a large bunk room with a TV lounge offers the perfect place for family gatherings, sleepovers, or weekend getaways. The outdoor living is where Tahoe shines. Relax on the expansive deck or stone patio with filtered sunset views of the lake. Host BBQs in the oversized landscaped backyard, complete with a historic outdoor fireplace and horseshoe pit. With parking for oversized vehicles and an expandable daylight unfinished 400 Sqft basement for storage, this property is as functional as it is enchanting. And it's all located in the heart of Marla Bay—one of Tahoe's most historic and picturesque neighborhoods, established in 1934. Here, life slows down. Stroll to the private beach, meet neighbors along tree-lined lanes, or wander to Round Hill Pines Beach Resort for waterfront dining and boat rentals. Just 3 miles from Stateline and 6 miles from Heavenly's Boulder Lodge, you're close to the action but tucked away in a lakeside enclave where families have made memories for generations.
Open House Schedule
-
Saturday, December 13, 202512:00 to 3:00 pm12/13/2025 12:00:00 PM +00:0012/13/2025 3:00:00 PM +00:00Add to Calendar
Home Details
Home Type
- Single Family
Est. Annual Taxes
- $2,959
Year Built
- Built in 1945
Lot Details
- 9,148 Sq Ft Lot
- Back Yard Fenced
- Level Lot
- Backyard Sprinklers
- Sprinklers on Timer
Parking
- 4 Parking Spaces
Home Design
- Shingle Roof
- Composition Roof
- Wood Siding
- Stick Built Home
Interior Spaces
- 2,416 Sq Ft Home
- 2-Story Property
- Furnished
- Ceiling Fan
- Gas Log Fireplace
- Double Pane Windows
- Great Room
- Combination Kitchen and Dining Room
- Bonus Room
- Game Room
- Peek-A-Boo Views
- Unfinished Basement
- Crawl Space
Kitchen
- Breakfast Bar
- Built-In Oven
- Dishwasher
- Kitchen Island
Flooring
- Wood
- Carpet
Bedrooms and Bathrooms
- 5 Bedrooms
- Double Master Bedroom
- 2 Full Bathrooms
Laundry
- Laundry in unit
- Dryer
- Washer
Home Security
- Carbon Monoxide Detectors
- Fire and Smoke Detector
Outdoor Features
- Private Water Access
- Lake, Pond or Stream
- Deck
- Patio
- Fire Pit
- Rain Gutters
Schools
- Zephyr Cove Elementary School
- Whittell High School - Grades 7 + 8 Middle School
- Whittell - Grades 9-12 High School
Utilities
- No Cooling
- Forced Air Heating System
- Heating System Uses Natural Gas
- Gas Water Heater
- Internet Available
- Cable TV Available
Community Details
- No Home Owners Association
- Zephyr Cove Cdp Community
- Zephyr Cove Subdivision
Listing and Financial Details
- Assessor Parcel Number 1318-09-810-099
Map
Home Values in the Area
Average Home Value in this Area
Tax History
| Year | Tax Paid | Tax Assessment Tax Assessment Total Assessment is a certain percentage of the fair market value that is determined by local assessors to be the total taxable value of land and additions on the property. | Land | Improvement |
|---|---|---|---|---|
| 2025 | $3,724 | $222,407 | $183,750 | $38,657 |
| 2024 | $3,724 | $221,815 | $183,750 | $38,065 |
| 2023 | $3,501 | $218,176 | $183,750 | $34,426 |
| 2022 | $3,197 | $195,976 | $164,500 | $31,476 |
| 2021 | $2,959 | $178,109 | $148,750 | $29,359 |
| 2020 | $2,862 | $176,904 | $148,750 | $28,154 |
| 2019 | $2,754 | $154,795 | $127,750 | $27,045 |
| 2018 | $2,628 | $148,252 | $122,500 | $25,752 |
| 2017 | $2,526 | $147,824 | $122,500 | $25,324 |
| 2016 | $2,464 | $138,451 | $113,750 | $24,701 |
| 2015 | $2,454 | $138,451 | $113,750 | $24,701 |
| 2014 | $2,379 | $136,386 | $113,750 | $22,636 |
Property History
| Date | Event | Price | List to Sale | Price per Sq Ft | Prior Sale |
|---|---|---|---|---|---|
| 10/29/2025 10/29/25 | Price Changed | $2,375,000 | -1.0% | $983 / Sq Ft | |
| 10/08/2025 10/08/25 | Price Changed | $2,400,000 | -2.0% | $993 / Sq Ft | |
| 08/29/2025 08/29/25 | For Sale | $2,450,000 | +24.0% | $1,014 / Sq Ft | |
| 05/17/2022 05/17/22 | Sold | $1,976,000 | +11.1% | $817 / Sq Ft | View Prior Sale |
| 05/08/2022 05/08/22 | Pending | -- | -- | -- | |
| 05/05/2022 05/05/22 | For Sale | $1,779,000 | -- | $736 / Sq Ft |
Purchase History
| Date | Type | Sale Price | Title Company |
|---|---|---|---|
| Bargain Sale Deed | $1,971,000 | First Centennial Title | |
| Interfamily Deed Transfer | -- | None Available | |
| Interfamily Deed Transfer | -- | None Available |
Source: Northern Nevada Regional MLS
MLS Number: 250055245
APN: 1318-09-810-099
- 625 Lake Shore Blvd
- 225 S Martin Dr
- 621 Lakeview Dr
- 605 Jerry Dr
- 664 Lookout Rd
- 606 Jerry Dr
- 227 S Martin Dr
- 600 U S 50 Unit 60
- 670 Riven Rock Rd
- 733 Lakeview Dr
- 464 Elks Ave
- 458 Center St
- 5 Ute Ct
- 259 Mc Faul Ct
- 450 Mcfaul Way Unit 17
- 112 Ponderosa Cir
- 130 Ponderosa Dr
- 189 Ray Way
- 28 Beach Club Dr Unit 407
- 36 Beach Club Dr Unit 606
- 617 Freel Dr
- 601 Highway 50
- 601 Highway 50
- 601 Highway 50
- 601 Highway 50
- 145 Michelle Dr
- 1262 Hidden Woods Dr
- 1027 Echo Rd Unit 1027
- 1037 Echo Rd Unit 3
- 3728 Primrose Rd
- 3706 Montreal Rd Unit 2
- 424 Quaking Aspen Ln Unit B
- 360 Galaxy Ln
- 2975 Sacramento Ave Unit M
- 439 Ala Wai Blvd
- 439 Ala Wai Blvd Unit 140
- 477 Ala Wai Blvd Unit 80
- 842 Tahoe Keys Blvd Unit Studio
- 579 James Ave Unit 1
- 2030 15th St Unit 2026A







