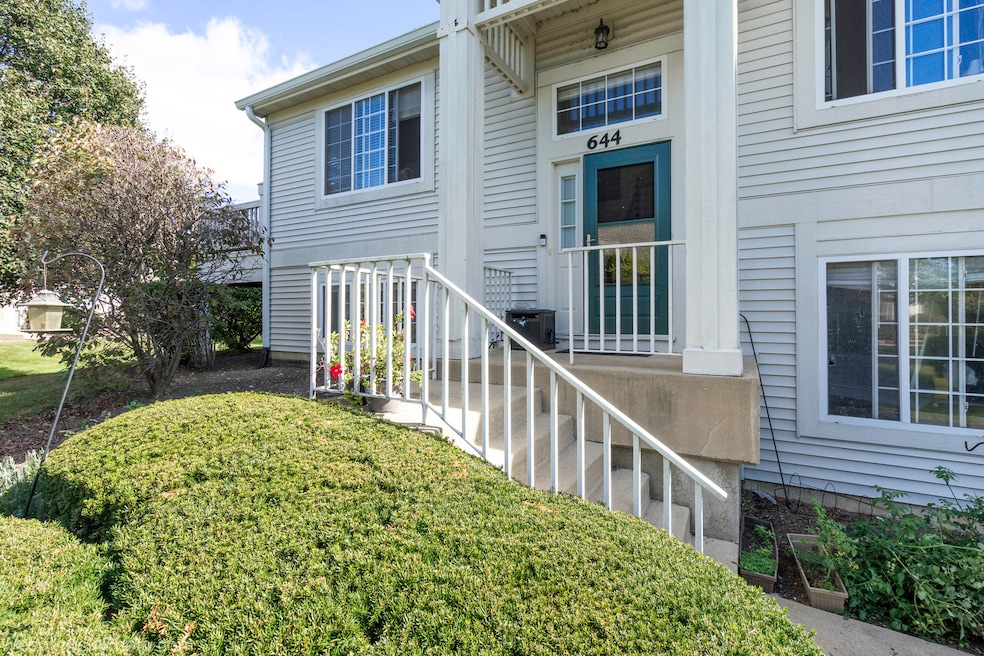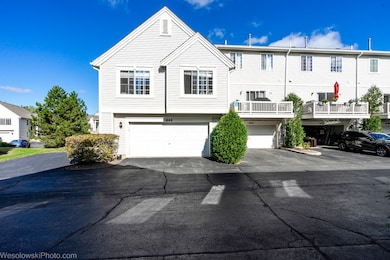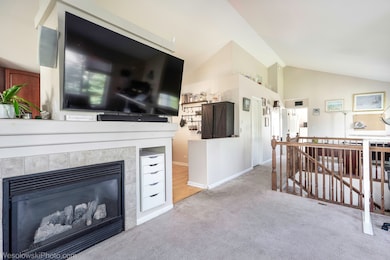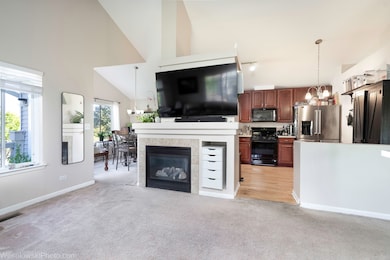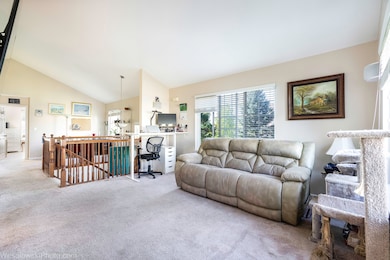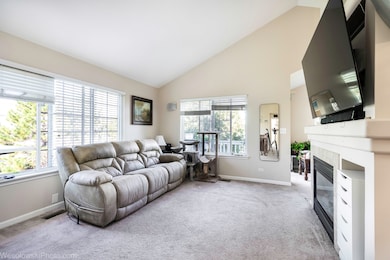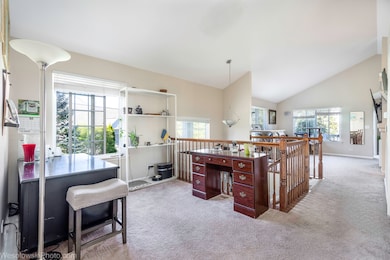644 S Rosehall Ln Unit 644 Round Lake, IL 60073
Estimated payment $2,306/month
Highlights
- Wood Flooring
- Loft
- Balcony
- Park Campus Rated A-
- Formal Dining Room
- Walk-In Closet
About This Home
Welcome home to this bright and inviting 2-story-end-unit townhome. This unit offers a 2-car garage, open floor plan, and tons of natural light. The bright living room features vaulted ceilings and a cozy fireplace, while the dining room opens to a private balcony with tree views. The kitchen includes 42" cabinets, ample counter space, and all appliances. Main level offers 2 bedrooms + loft, perfect for a home office or flex space. Primary suite includes walk-in closet & private bath. Lower level features a spacious family room, laundry area (washer/dryer stay), and custom barstools included! Located near downtown Grayslake, great schools, and all conveniences. Move-in ready and waiting for you!
Listing Agent
Real Estate Solutions Investment Group, Inc. License #475207926 Listed on: 11/12/2025
Townhouse Details
Home Type
- Townhome
Est. Annual Taxes
- $6,906
Year Built
- Built in 2003
HOA Fees
Parking
- 2 Car Garage
- Driveway
- Parking Included in Price
Home Design
- Entry on the 1st floor
- Asphalt Roof
- Concrete Perimeter Foundation
Interior Spaces
- 1,867 Sq Ft Home
- 1-Story Property
- Ceiling Fan
- Gas Log Fireplace
- Family Room
- Living Room with Fireplace
- Formal Dining Room
- Loft
- Storage
Kitchen
- Range
- Microwave
- Dishwasher
- Disposal
Flooring
- Wood
- Carpet
Bedrooms and Bathrooms
- 2 Bedrooms
- 2 Potential Bedrooms
- Walk-In Closet
- 2 Full Bathrooms
Laundry
- Laundry Room
- Dryer
- Washer
Home Security
Outdoor Features
- Balcony
Schools
- Grayslake Central High School
Utilities
- Forced Air Heating and Cooling System
- Heating System Uses Natural Gas
- Cable TV Available
Community Details
Overview
- Association fees include water, insurance, exterior maintenance, lawn care, scavenger, snow removal
- 5 Units
- Josette Jarvis Association, Phone Number (847) 259-1331
- Madrona Village Subdivision
- Property managed by McGill Management
Amenities
- Common Area
Recreation
- Park
Pet Policy
- Limit on the number of pets
- Pet Size Limit
- Dogs and Cats Allowed
Security
- Resident Manager or Management On Site
- Carbon Monoxide Detectors
Map
Home Values in the Area
Average Home Value in this Area
Property History
| Date | Event | Price | List to Sale | Price per Sq Ft | Prior Sale |
|---|---|---|---|---|---|
| 11/12/2025 11/12/25 | For Sale | $249,000 | +32.8% | $133 / Sq Ft | |
| 09/10/2021 09/10/21 | Sold | $187,500 | -5.8% | $100 / Sq Ft | View Prior Sale |
| 07/28/2021 07/28/21 | Pending | -- | -- | -- | |
| 05/24/2021 05/24/21 | For Sale | $199,000 | 0.0% | $107 / Sq Ft | |
| 04/11/2019 04/11/19 | Rented | $1,700 | +1.5% | -- | |
| 03/23/2019 03/23/19 | Off Market | $1,675 | -- | -- | |
| 03/19/2019 03/19/19 | For Rent | $1,675 | -- | -- |
Source: Midwest Real Estate Data (MRED)
MLS Number: 12499821
- 602 S Rosehall Ln
- 659 S Rosehall Ln
- 714 S Rosehall Ln Unit 3
- 752 S Parkside Dr Unit 4
- 94 W Essington Dr
- 73 W Providence Ln Unit 5
- 908 S Arlington Dr
- 345 W Asbury Dr
- 0 S Cedar Lake Rd Unit MRD12365608
- 479 W Butterfield Ln
- 178 W Hampton Dr
- 438 W Meadow Mist Ln
- 246 W Winding Trail Cir
- 296 W Prairie Walk Ln
- 31 S Treehouse Ln Unit 72
- 47 S Treehouse Ln Unit 83
- 30 S Macgillis Dr Unit 201
- 337 W Treehouse Ln Unit 112
- 97 N Macgillis Dr Unit 286
- 13 Lincoln Ave
- 669 S Rosehall Ln Unit 669
- 587 S Parkside Dr
- 86 W Amberley Dr
- 438 W Meadow Mist Ln
- 643 Holiday Ln Unit 503
- 1858 S Fallbrook Dr Unit 2
- 122 W Washington St Unit 302
- 126 W Washington St Unit 323
- 328 Christine Ln
- 34175 N Hainesville Rd Unit 1F
- 30513 N Wilson Rd
- 230 Moore Ct
- 1399 Coventry Glen Dr
- 84 W Belvidere Rd Unit 203
- 81 Thomas Ct
- 10 N Lake St Unit 307
- 509 S Lakeside Ct
- 1477 W Sedgewood Ct
- 40 S Slusser St Unit 42
- 1065 N Village Dr Unit 2
