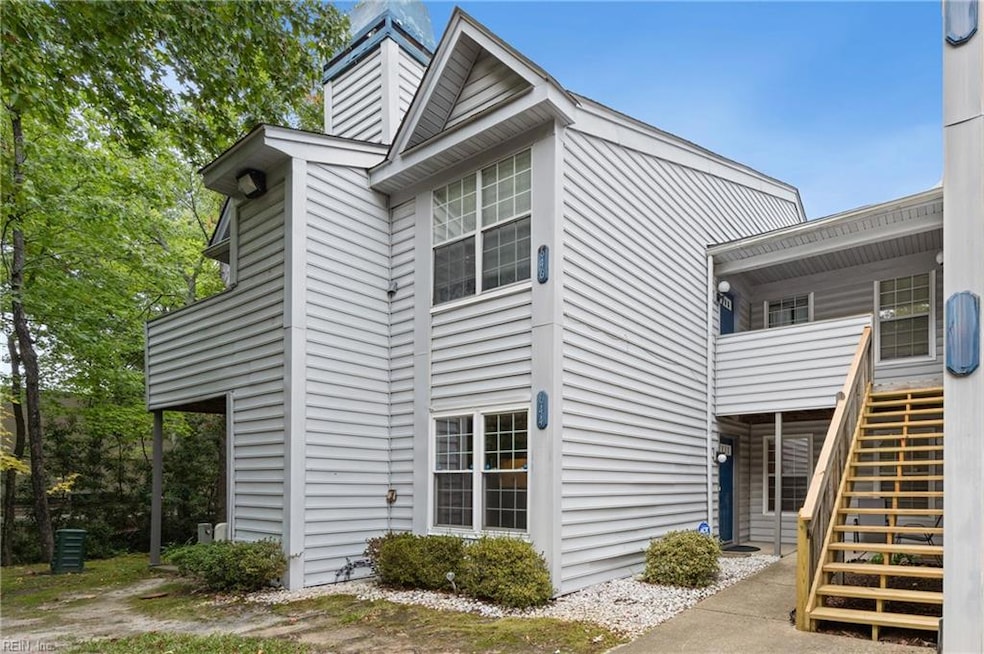
644 Waters Dr Virginia Beach, VA 23462
Green Run NeighborhoodEstimated payment $1,339/month
Highlights
- Water Views
- Home fronts a creek
- Utility Closet
- Larkspur Middle School Rated A-
- Traditional Architecture
- Patio
About This Home
This quiet condo has 3 C's to offer: calm, cozy and central! With over 900 square feet, it features two spacious primary bedrooms with each having their own private baths. It's a great set up for roommates or a family. The open living space has a kitchen and a living room with a COZY fireplace. Step out to your private patio to enjoy peaceful views of the small creek. It's a wonderful dose of CALM right at home. Tucked away on the backside of the building this condo delivers privacy and quiet while still being CENTRAL to shopping, dining and the highway to head east to the beach or west to the rest of Hampton Roads!
Property Details
Home Type
- Multi-Family
Est. Annual Taxes
- $1,452
Year Built
- Built in 1985
HOA Fees
- $400 Monthly HOA Fees
Home Design
- Traditional Architecture
- Apartment
- Slab Foundation
- Asphalt Shingled Roof
- Vinyl Siding
Interior Spaces
- 915 Sq Ft Home
- 1-Story Property
- Ceiling Fan
- Wood Burning Fireplace
- Utility Closet
- Carpet
- Water Views
Kitchen
- Electric Range
- Dishwasher
Bedrooms and Bathrooms
- 2 Bedrooms
- En-Suite Primary Bedroom
- 2 Full Bathrooms
Laundry
- Dryer
- Washer
Parking
- 1 Car Parking Space
- Parking Lot
- Assigned Parking
Schools
- Kempsville Meadows Elementary School
- Larkspur Middle School
- Green Run High School
Utilities
- Central Air
- Programmable Thermostat
- Electric Water Heater
Additional Features
- Patio
- Home fronts a creek
Community Details
- Sentry Management Keri Dunlap Kdunlap@Sentrymgt.Com Association
- Timberlake Subdivision
- On-Site Maintenance
Map
Home Values in the Area
Average Home Value in this Area
Tax History
| Year | Tax Paid | Tax Assessment Tax Assessment Total Assessment is a certain percentage of the fair market value that is determined by local assessors to be the total taxable value of land and additions on the property. | Land | Improvement |
|---|---|---|---|---|
| 2024 | $1,310 | $135,100 | $50,000 | $85,100 |
| 2023 | $1,184 | $119,600 | $45,000 | $74,600 |
| 2022 | $1,024 | $103,400 | $34,000 | $69,400 |
| 2021 | $850 | $85,900 | $29,000 | $56,900 |
| 2020 | $873 | $85,800 | $29,000 | $56,800 |
| 2019 | $839 | $79,900 | $28,500 | $51,400 |
| 2018 | $801 | $79,900 | $28,500 | $51,400 |
| 2017 | $821 | $81,900 | $30,500 | $51,400 |
| 2016 | $841 | $84,900 | $29,400 | $55,500 |
| 2015 | $861 | $87,000 | $30,000 | $57,000 |
| 2014 | $1,026 | $111,300 | $41,500 | $69,800 |
Property History
| Date | Event | Price | Change | Sq Ft Price |
|---|---|---|---|---|
| 09/18/2025 09/18/25 | For Sale | $155,000 | -- | $169 / Sq Ft |
Purchase History
| Date | Type | Sale Price | Title Company |
|---|---|---|---|
| Deed | $38,250 | -- |
About the Listing Agent

Jackie Feagin – Licensed Realtor® in Virginia & North Carolina
I am a top-producing Realtor® serving Virginia Beach, Coastal Virginia, and Northern Virginia. Licensed in both Virginia and North Carolina, I bring my clients unmatched expertise across diverse markets—from waterfront communities like Croatan, Lago Mar, and Shadowlawn to fast-growing Northern Virginia areas like Reston and Ashburn.
Known for my proven results and personal approach, I consistently rank among the top
Jackie's Other Listings
Source: Real Estate Information Network (REIN)
MLS Number: 10602287
APN: 1486-05-1872-8350
- 713 Waters Dr
- 710 Waters Dr
- 615 Thomas Nelson Dr
- 622 Thomas Nelson Dr
- 627 Masefield Cir
- 610 Thomas Nelson Dr
- 674 Masefield Cir
- 4306 Gadwall Place
- 4219 Gadwall Place
- 565 Chancery Ln
- 624 Chancery Square
- 620 Chancery Square
- 4193 Thistle Cir
- 4175 Thistle Cir
- 1409 Sampson Ln
- 4109 Water Oak Place
- 4412 Barkingdale Dr
- 4113 Smokey Lake Dr
- 4420 Barkingdale Dr
- 1501 Stonemoss Ct
- 710 Waters Dr
- 4217 S Plaza Trail
- 810 Gadwall Ct
- 3955 Marina Lake Rd
- 3923 Lake Front Cir
- 589 Chancery Ln
- 4370 Gadwall Place
- 4155 Thistle Cir
- 1500 Chase Arbor Common
- 648 Hustings Court Ln
- 616 Hustings Court Ln
- 600 Hustings Court Ln
- 3816 Banyan Grove Ln
- 4133 Shoreline Cir
- 1508 Stonemoss Ct
- 4119 Birch Ct
- 3700 Snowdrift Cir
- 3648 Coleridge Ct
- 3638 Smokey Chamber Dr
- 3772 Cainhoy Ln






