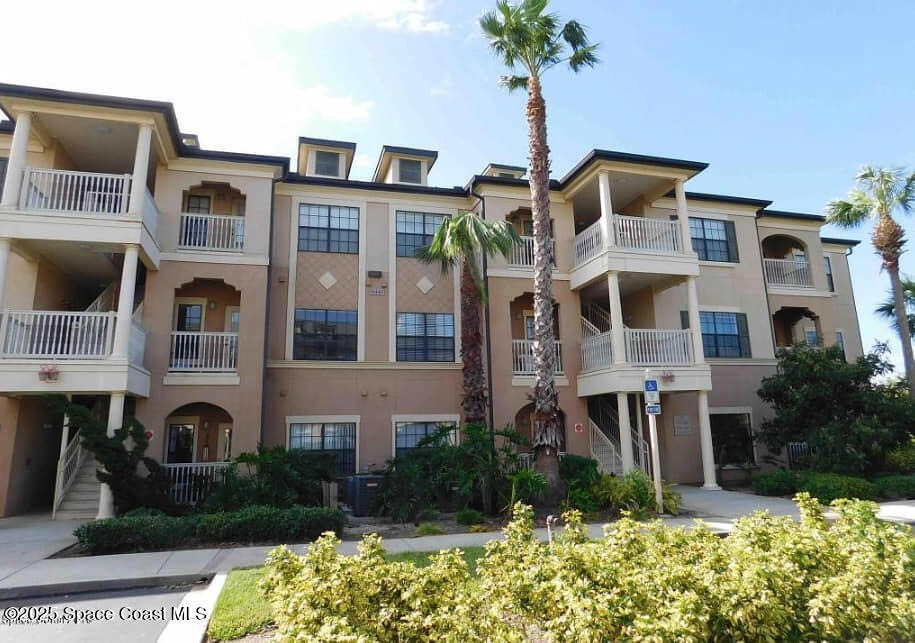6440 Borasco Dr Unit 2502 Melbourne, FL 32940
1
Bed
--
Bath
598
Sq Ft
3,049
Sq Ft Lot
Highlights
- Fitness Center
- In Ground Spa
- Clubhouse
- Quest Elementary School Rated A-
- Gated Community
- Traditional Architecture
About This Home
Gated community with Luxury living in the heart of Viera. Beautiful 1 Bed 1 Bath. Large walk in closet, washer and dryer in unit. 2nd floor, Resort Style Complex, Gated Community. Owner will consider small pets under 40lbs. Locked gate to walk right out into Viera Shops. Conveniently located in the heart of Viera close to schools, restaurants, 95 and just steps from The Avenues. -Features include community pool with fountain, clubhouse with covered veranda, 24 hour Cyber Cafe, fitness center, outdoor patio with grills & tables, outdoor cabana, putting green, trash valet pickup.
Property Details
Home Type
- Apartment
Est. Annual Taxes
- $1,769
Year Built
- Built in 2005
Lot Details
- 3,049 Sq Ft Lot
- West Facing Home
Home Design
- Traditional Architecture
- Asphalt
Interior Spaces
- 598 Sq Ft Home
- 3-Story Property
- Ceiling Fan
- Entrance Foyer
Kitchen
- Breakfast Area or Nook
- Electric Oven
- Electric Cooktop
- Dishwasher
- Disposal
Bedrooms and Bathrooms
- 1 Bedroom
- Walk-In Closet
- Bathtub and Shower Combination in Primary Bathroom
Laundry
- Laundry in unit
- Stacked Washer and Dryer
Home Security
- Home Security System
- High Impact Windows
- Fire and Smoke Detector
- Fire Sprinkler System
Parking
- Guest Parking
- Assigned Parking
Outdoor Features
- In Ground Spa
- Balcony
- Patio
Schools
- Quest Elementary School
- Kennedy Middle School
- Viera High School
Utilities
- Central Heating and Cooling System
- 150 Amp Service
- Cable TV Available
Listing and Financial Details
- Security Deposit $1,400
- Property Available on 12/1/25
- Tenant pays for cable TV, electricity, hot water, sewer, water
- The owner pays for association fees, exterior maintenance, taxes, trash collection
- Rent includes trash collection
- $50 Application Fee
- Assessor Parcel Number 26-36-04-76-A-124
Community Details
Overview
- Property has a Home Owners Association
- Association fees include insurance, ground maintenance, trash
- Three Fountains Of Viera Condo Subdivision
- Maintained Community
Amenities
- Community Barbecue Grill
- Clubhouse
Recreation
- Fitness Center
- Community Spa
Pet Policy
- Pet Deposit $300
- 1 Pet Allowed
Security
- Card or Code Access
- Gated Community
Map
Source: Space Coast MLS (Space Coast Association of REALTORS®)
MLS Number: 1062597
APN: 26-36-04-76-0000A.0-0116.00
Nearby Homes
- 6421 Borasco Dr Unit 3206
- 6450 Borasco Dr Unit 3707
- 6421 Borasco Dr Unit 3204
- 6421 Borasco Dr Unit 1205
- 6421 Borasco Dr Unit 3208
- 6411 Borasco Dr Unit 219
- 6470 Borasco Dr Unit 2102
- 6421 Borasco Dr Unit 2201
- 6470 Borasco Dr Unit 3108
- 6461 Borasco Dr Unit 3804
- 6461 Borasco Dr Unit 3802
- 6461 Borasco Dr Unit 3808
- 6451 Borasco Dr Unit 3612
- 6451 Borasco Dr Unit 2612
- 6440 Borasco Dr Unit 2506
- 6461 Borasco Dr Unit 1805
- 6451 Borasco Dr Unit 2607
- 6461 Borasco Dr Unit 2805
- 6451 Borasco Dr Unit 2604
- 6460 Borasco Dr Unit 2903
- 6450 Borasco Dr Unit 2701
- 6470 Borasco Dr Unit 3104
- 6421 Borasco Dr Unit 3209
- 6450 Borasco Dr Unit 1703
- 6450 Borasco Dr Unit 3708
- 6470 Borasco Dr Unit 3108
- 6421 Borasco Dr Unit 3206
- 6460 Borasco Dr Unit 3904
- 6451 Borasco Dr Unit 3612
- 6460 Borasco Dr Unit 1901
- 2185 Judge Fran Jamieson Way
- 2992 Rodina Dr
- 2560 Judge Fran Jamieson Way
- 2434 Metfield Dr
- 6705 Shadow Creek Trail
- 2439 Casona Ln Unit 3203.1410100
- 2439 Casona Ln Unit 2101.1410096
- 2439 Casona Ln Unit 6312.1410103
- 2439 Casona Ln Unit 4202.1410102
- 2439 Casona Ln Unit 1205.1410562

